Acadia National Park is one of America’s hallowed wild places: Once you get a toehold here on craggy, evergreen-shaded Mount Desert Island in northern Maine, you come for generations. The family that owns this parcel overlooking Somes Sound had camped on the property for many summers before deciding to build. They wanted four bedrooms and three baths, but their main request to Matthew Baird Architects was to tread gently: “We were encouraged to embrace a modest expression worthy of the site and to make a structure that would sit lightly on the ground.” The resulting L-shaped shingled structure has two halves: a winterized main building with an open-plan living floor, and a summer sleeping wing for the months when indoor-outdoor living is the ideal.
Photography courtesy of Matthew Baird Architects.

The structure is clad in untreated eastern white cedar shingles that will weather over time, and the windows are framed in plantation mahogany. It’s set on what had once been a granite quarry and rests on stilts.


Trees that had to be removed during construction were put to use: Tom Savage of Savage Forest built the dining table from a spruce he cut down. Some of the panels of the ceiling, too, are from the property’s trees: “The wood was pickled to create a lighter look and avoid yellowing,” notes Schmitt-Thai.








Here are three more newly built rural retreats to explore:
- A Puget Sound Cabin That Rests Lightly on the Landscape
- An Agrarian-Inspired Holiday House on an Agricultural Dutch Island
- Aging in Place in the Berkshires, Modern Barn Edition
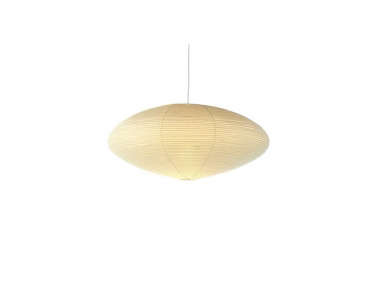
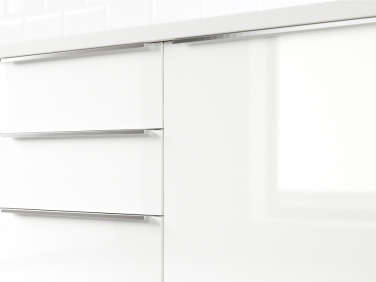
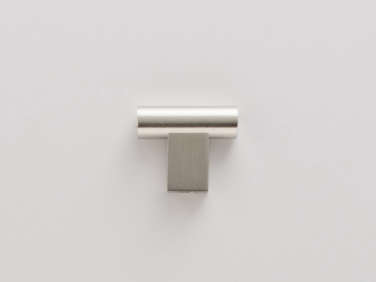
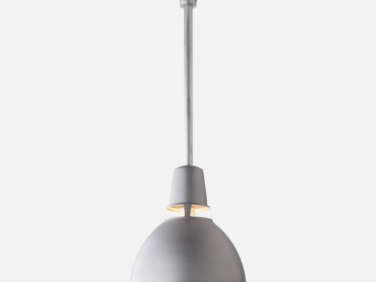
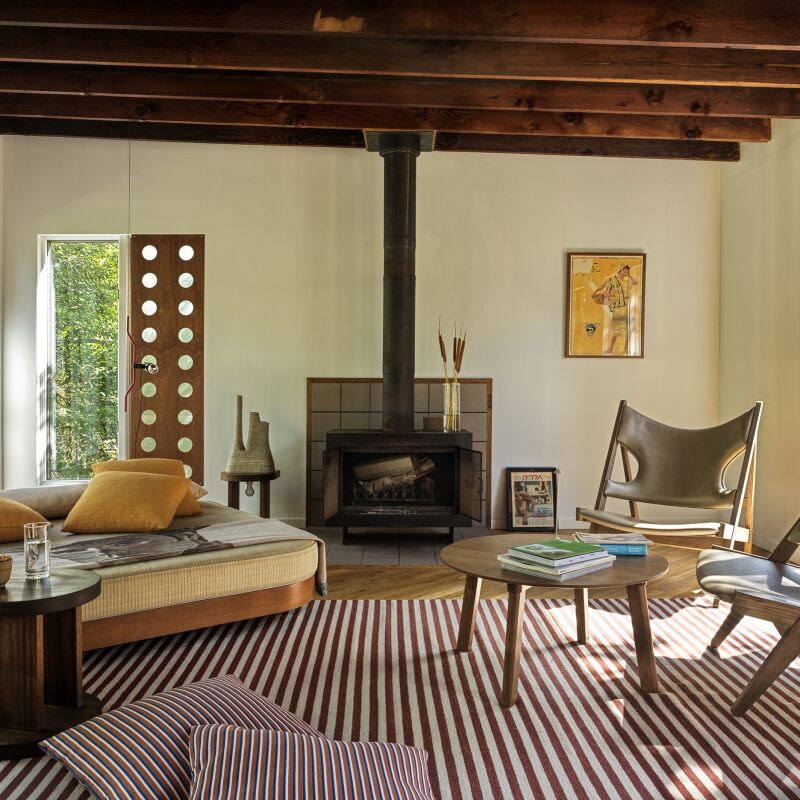
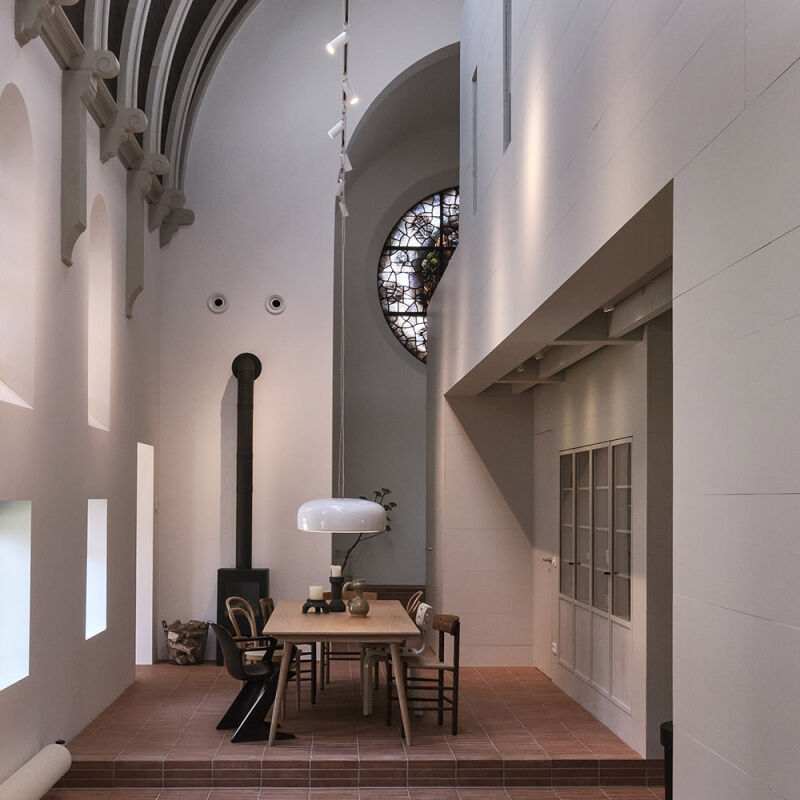
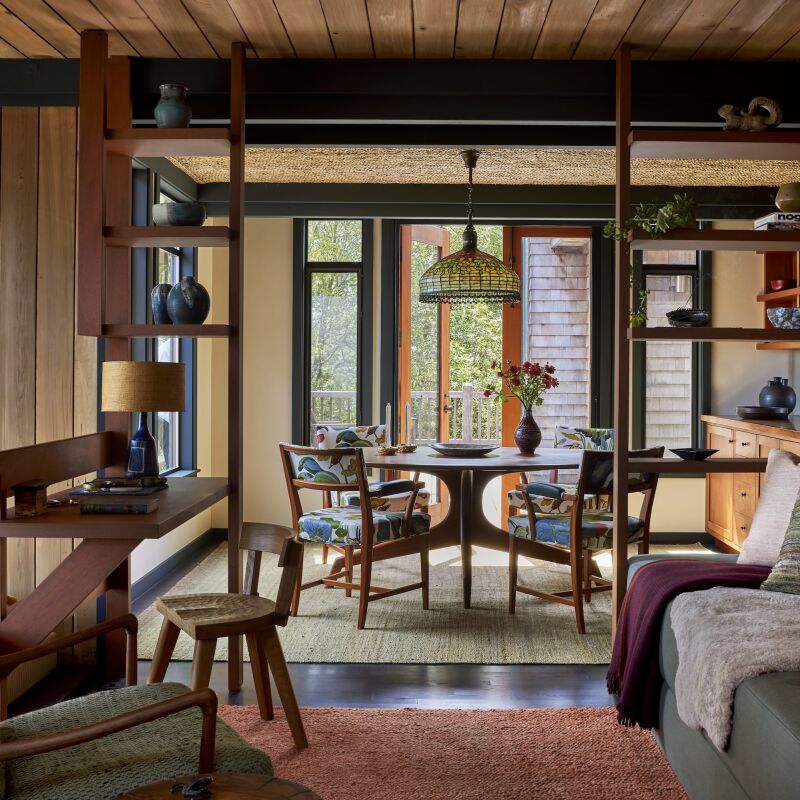

Have a Question or Comment About This Post?
Join the conversation (1)