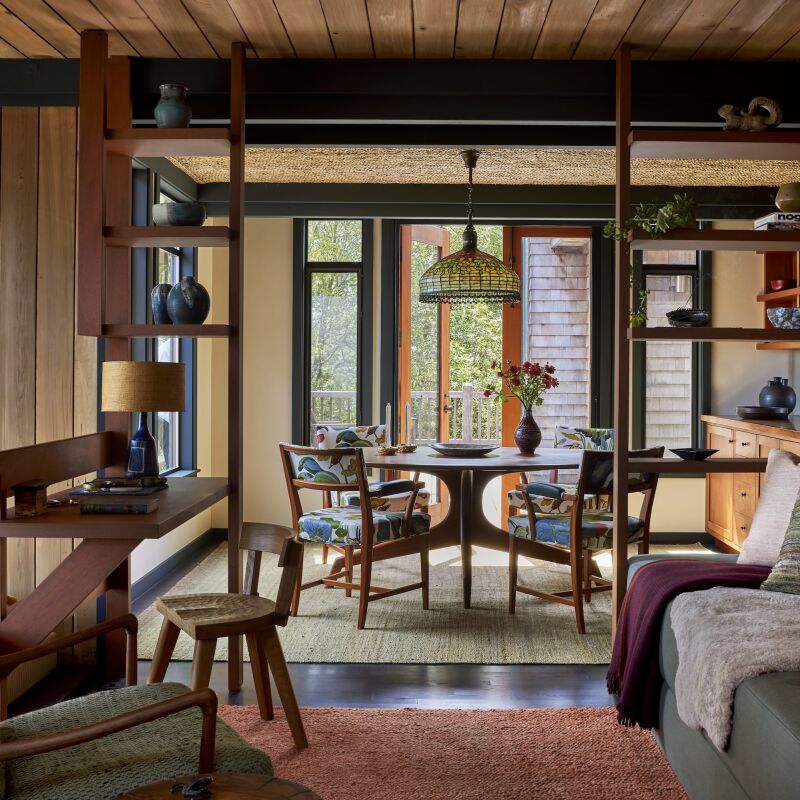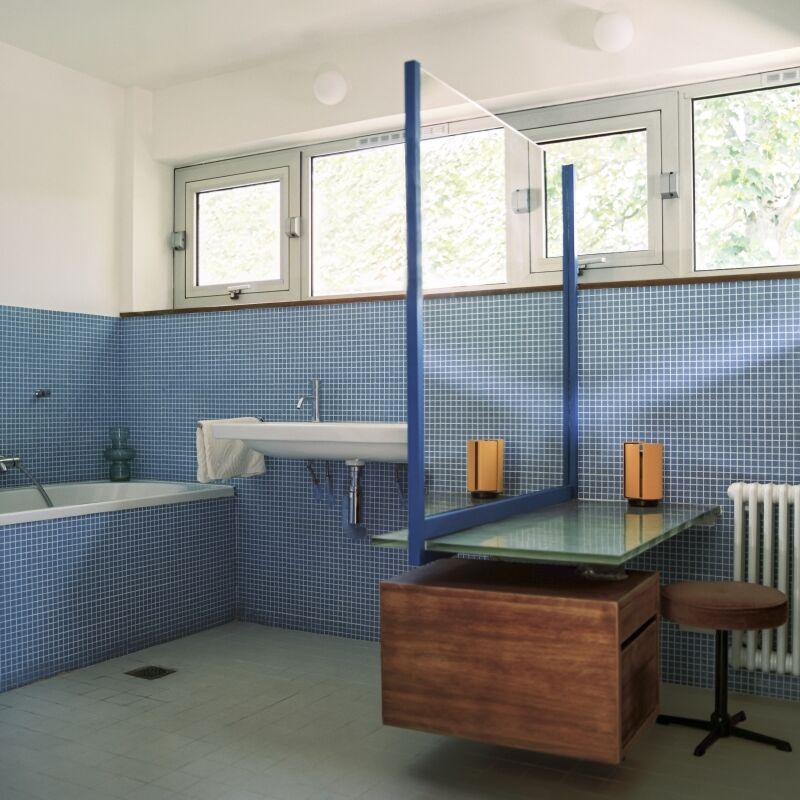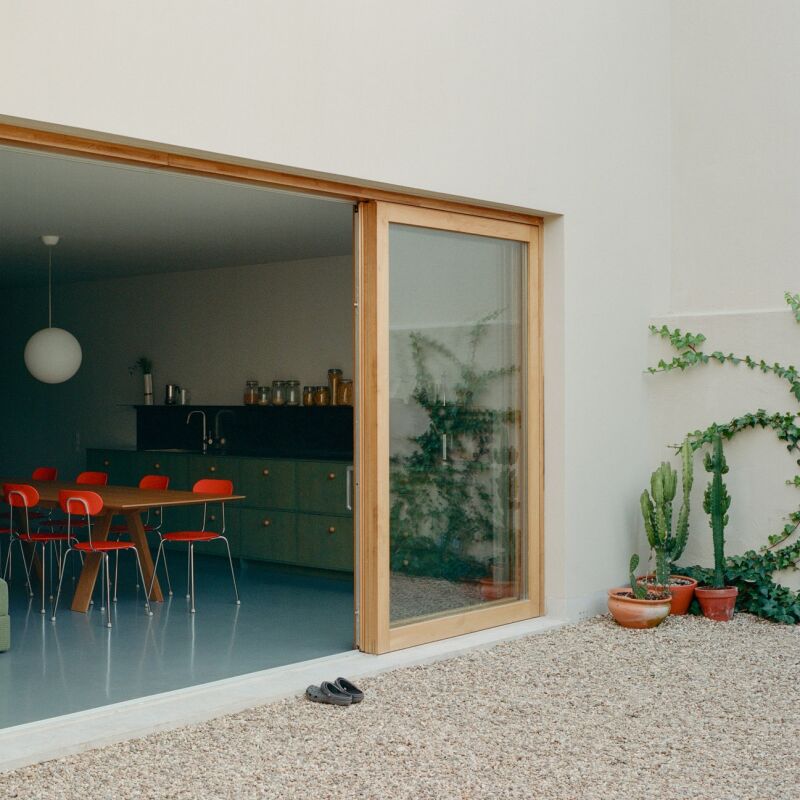Steve Sims and Chessa Osburn felt lucky when they found a house in their price range in Vancouver, BC, which has a tight real estate market that rivals New York and San Francisco, even though “it was an unremarkable post-war (1945) bungalow on a busy street with two bedrooms upstairs and a basement suite,” Chessa says. “And once we bought the house, we didn’t have much of a budget to make improvements, so we were only able to do minimal work before we moved in. We painted the interiors white and upgraded the kitchen by painting the cabinetry and even the backsplash white.”
Two years after moving in, Steve and Chessa had their second child, and it was time to enlarge the house. Fortunately, Chessa’s father, Mark Osburn of Osburn/Clark, is an architect, so he designed a new master bedroom and deck extension off the back of the house. “Instead of trying to make the addition blend into the original house, we decided to highlight the difference,” Chessa says. “So we ended up with a modern addition clad in shou sugi ban attached to a modest stucco bungalow.”
Join us for a tour:
Photography by Gillian Stevens.


The interior is painted a uniform shade of Decorator’s White from Benjamin Moore and is “full of basketry from all over the world,” Chessa says, “which I both source and design in collaboration with artisans for my business, Twenty One Tonnes, which I run with my partner Mary Jane Bolton. Throughout the house, I’ve used furniture and collections handed down from family and beachcombed treasures from coastal adventures.”













“Just a few months after we moved into our home (and a few weeks before her first birthday), our daughter was diagnosed with a rare neurogenetic condition called Angelman Syndrome,” Chessa says. “A common feature of this syndrome is sleep disturbance, and as kids with AS are often up at night, they need a safe space so the rest of the family can sleep. Our daughter’s occupational therapist recommended an enclosed bed made for kids with special needs, but the few enclosed beds we found on the market were expensive and underwhelming. So we decided to design and build our own. A talented friend and designer–Jeff LeMay, who also made our master built-ins—was up to the challenge, and he built us a custom plywood bed that resembles a playhouse. It has become the kids’ favorite spot; when we have dinner parties, six children can often be found playing inside.”


See more Vancouver favorites:
Peasant Chic: Atelier St. George in Vancouver
Utility First: Torafuku Eatery by Scott & Scott Architects in Vancouver
A Midcentury Mountain House Artfully Updated, Whitewashed Wood Edition




Have a Question or Comment About This Post?
Join the conversation (2)