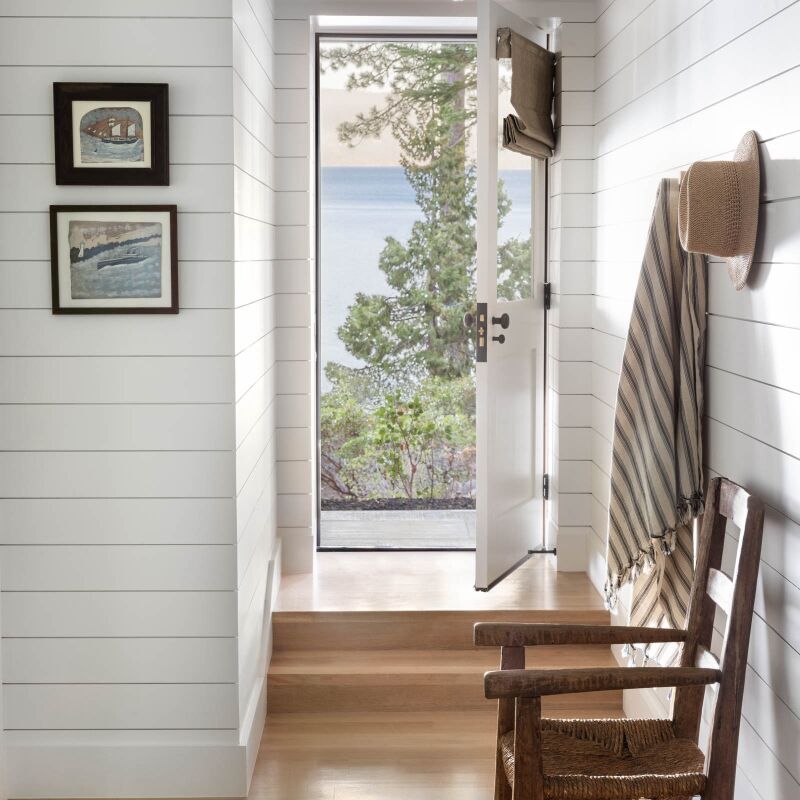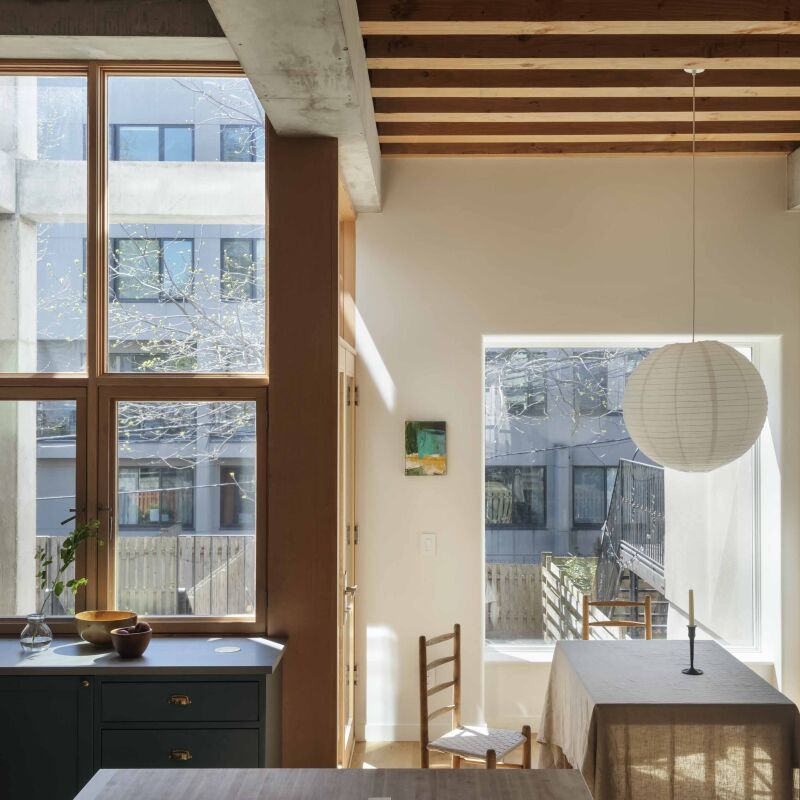The Block Island House is the ideal rendition of a New England summer house, with an update. Newport-based architects Jim Estes and Peter Twombly mixed two architectural features common to the island: the basic “Block Island Dormer” (where the building facade extends into the roof with a gable) and a classic shed porch.
Estes/Twombly, whose approach to design hails from quiet modernism and geometrical precision, captured the island’s light and southerly views with double-hung windows and large sliding doors. This project (Block Island House) is a recent winner of the 2012 myMarvin Architect’s Challenge, along with nine other entries selected to highlight inspired designs each featuring Marving Windows and Doors. Estes/Twombly utilized Marvin’s wood casement picture windows, sliding patio doors, double hung, and awning windows throughout the project.
For anyone embarking on a remodeling or construction project, try the free tools Marvin has available to make your dream home a reality, including their free online Product Designer and brand new iPad app.

Above: In the expansion of the basic house and shed porch, the central front porch became the connective force between the two “blocks.”

Above: Marvin Windows and Doors were selected for their ability to stand up to the rugged climate on the island and provide sweeping views.

Above: An entryway and staircase accented with medium-toned wood.

Above: Light floods the kitchen through a white-finished wood casement picture windows.

Above: A view of the connecting porch.





Have a Question or Comment About This Post?
Join the conversation (1)