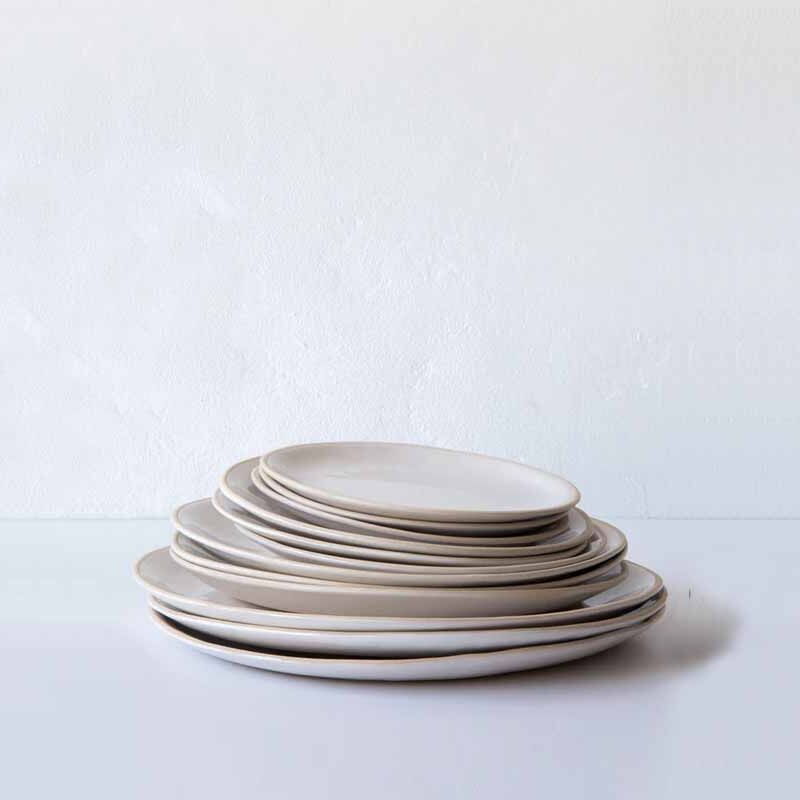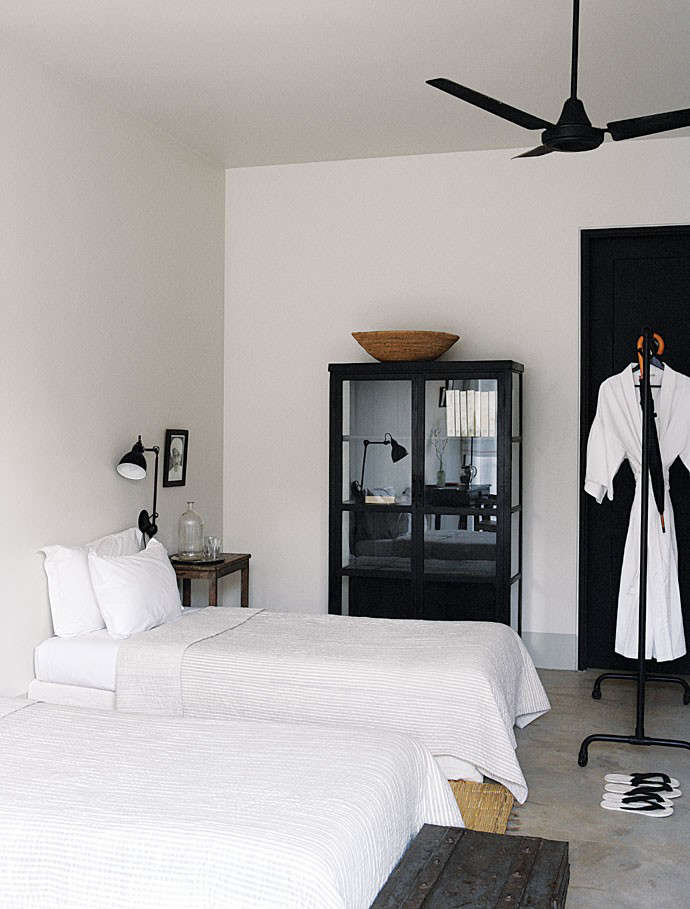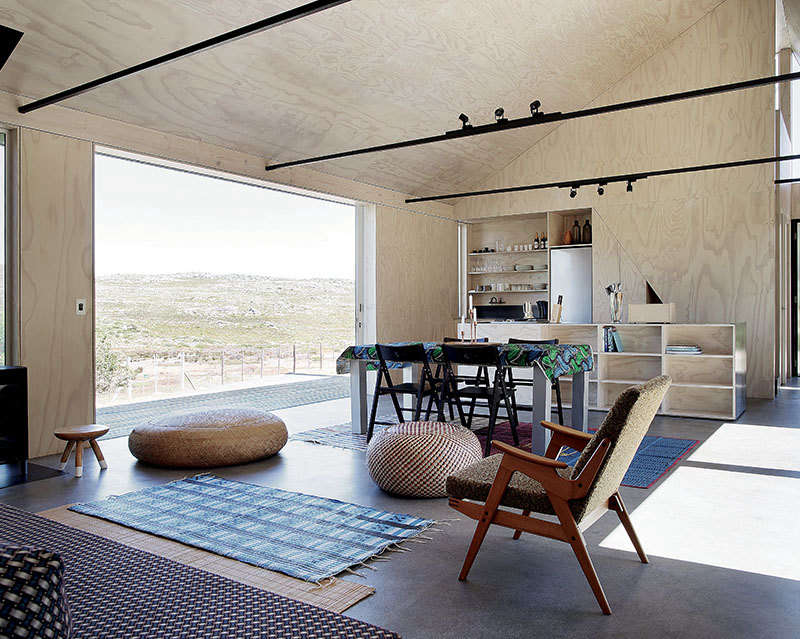One site, two existing structures; a house built in the 1920s and a barn dating to the 18th century. Which would you choose to become the focus of your new home? We’re guessing the barn.
In their adaptive reuse of an 18th century barn structure in the Franschhoek Valley in the Cape Winelands, South Africa, Van Der Merwe Miszewski Architects transformed the centrally located barn into the heart of this home, a sprawling complex of living accommodations, by bringing the living, dining, and cooking spaces all under one great space. Two verandas, which run the length of the barn on both sides, extend the centralized living into the landscape beyond, skillfully weaving the barn back into its surrounding farm and vineyards and reclaiming it for 21st century living.
Photographs by Van Der Merwe Miszewski Architects via Arch Daily.
Above: A view through a covered veranda; walking up the path the front of the house, it’s difficult to know where the door is.
Above: The veranda at the front of the house extends the house straight out into the landscape.
Above: The open veranda at the rear of the house is articulated with a trellis, whose beams extend the lines from the barn’s original timber beams.
Above: The open veranda in the rear leads to the swimming pool.
Above: The vines will eventually cover the trellis on the open veranda in the rear.
Above: In a bedroom of one of the two new additional accommodation wings, an abstract landscape painting continues the horizon line of the landscape outside.
Above: This master bathroom suite extends into a small pool in a small exterior enclosed area.
Above: A view from shower to tub to pool.
Above: The walled garden has openings that can be closed over by external shutters, adding to the ambiguity between interior and exterior.
Above: The view from the pool through the barn frames the feature wall in the front garden.
Above: The feature wall with the mountains of the valley beyond.
Above: The site plan illustrates how the sprawling home is embedded in the landscape with the 18th century barn as the anchor for the two additional wings.
Evocative and functional at the same time, the barn structure is a classic. See 137 more images of Barns in our Gallery of rooms and spaces to find your favorite.





Have a Question or Comment About This Post?
Join the conversation (0)