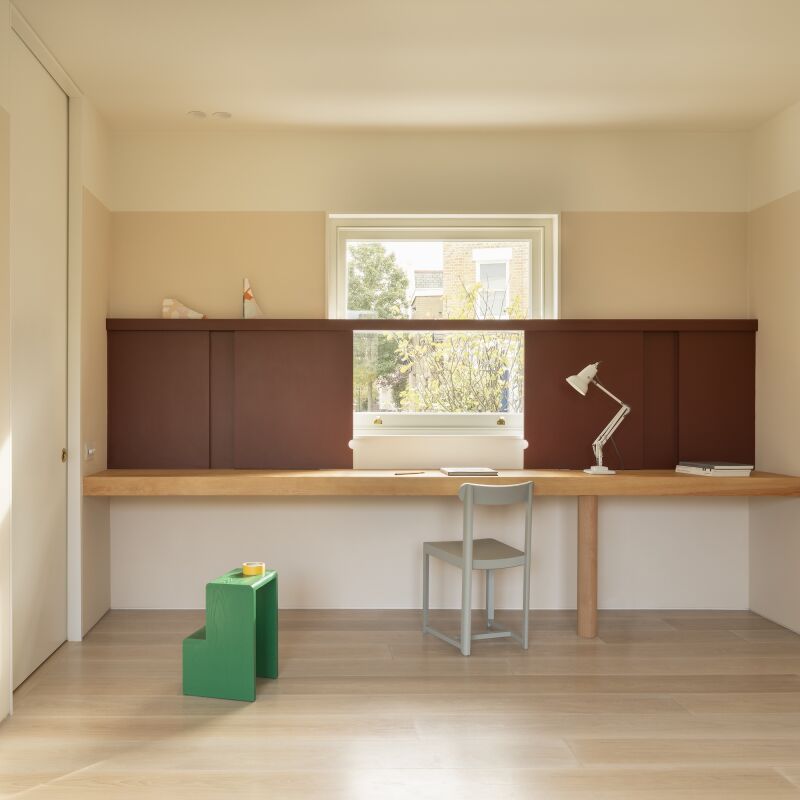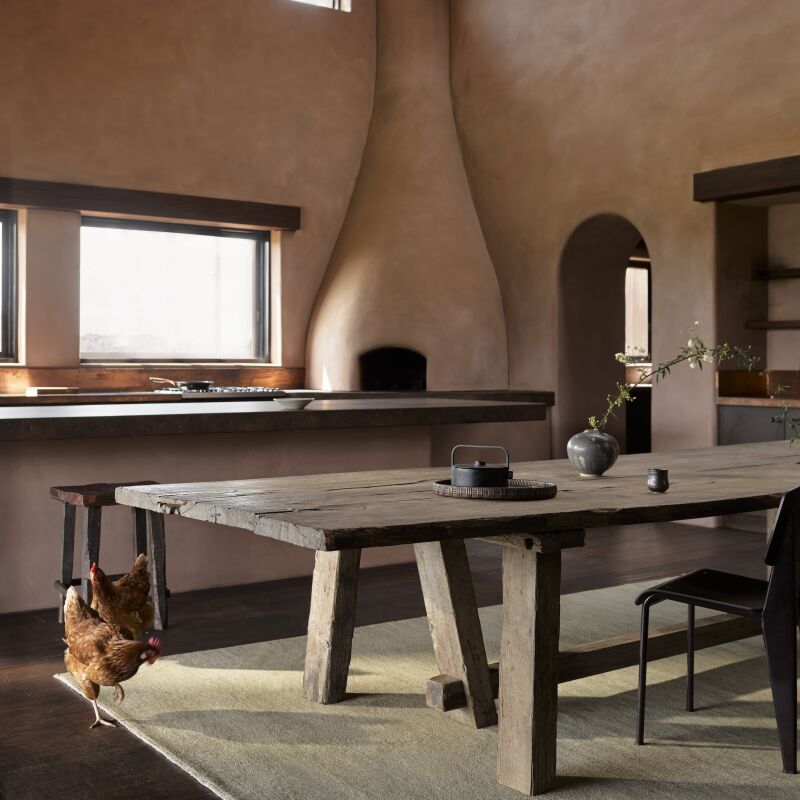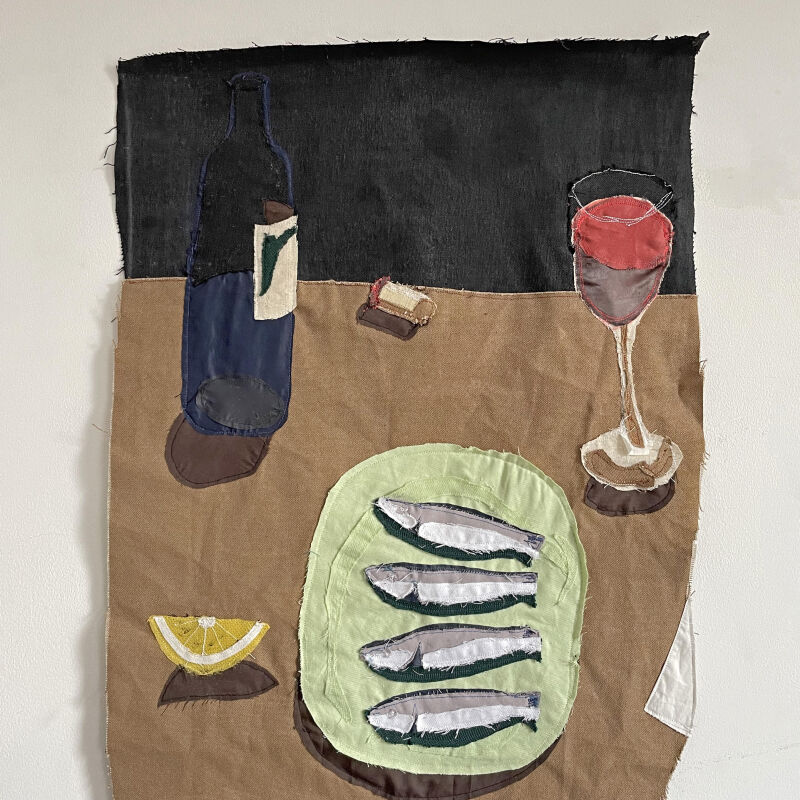Architect Thomas Maria and designer Ann Butaye are a Belgian husband-and-wife team who have recently dedicated their practice to historic house flipping. In their designs, the two use only natural, eco-friendly materials and focus on restoration and renewal. After Ann had a serious health scare a few years ago, creating healing environments also became their M.O.
They named their firm Maison Osaïn after a Yoruba deity associated with natural cures and say their work is “not just about houses; it’s a philosophy—a commitment to placing the well-being of the residents and the surrounding environment at the forefront.”
Their first buy-to-sell experiment, House Linaza, is located on one of Antwerp’s oldest streets. They not only restored and overhauled the 1630s structure, but furnished it, designed the tableware and bed linens, and commissioned the art. It was an experiment that worked: the ensemble got snapped up fully stocked—the buyer plans to keep all as is—and they have several new projects in the pipeline.
Photography by Tijs Vervecken unless noted, all courtesy of Maison Osaïn (@maison_osain).



The table is by F.M Rafael, one of the artisan contributors to the project. The Bok dining chairs are by Belgian sustainable furniture brand Ethnicraft.




The shored-up cellar also accessed from here is used for storage and houses a new, eco-friendly heating system.


The sofa is a classic Ligne Roset Togo Lounge—see The 1970s Design That’s Today’s Flop-Down Chair of Choice—and the coffee table is a vintage French design with a dark varnish applied to match the woodwork (here’s another much like it from Ruby Atelier in Copenhagen).

The ceramic wall art is by Marlies Huybs, another collaborator whose handmade, elemental pieces appear in just about every room.


 Above: The built-in dark wood shelves and restored beams continue on the third floor, which has a bedroom and a multi-purpose space.
Above: The built-in dark wood shelves and restored beams continue on the third floor, which has a bedroom and a multi-purpose space.


The linen bedding is Maison Osaïn’s own design, produced in small batches for their own projects. They also make table linens, towels, robes, and home fragrance, which they sell on request (see some here)—Ann says they contemplate opening a store “because you really have to feel and see our products to appreciate their quality.”
Before



More high-style flip houses and advice from a pro:
- Saving (and Splurging) with Style: Hollywood House Flippers Amanda Pays and Corbin Bernsen in Upstate NY
- Mid-Century Modernized: A Superior Spec House in West Hollywood
- A Far-from-Cookie-Cutter 1890 Brooklyn Townhouse Spec Remodel
- 11 Money-Saving Remodeling Strategies from a Hollywood House Flipper




Have a Question or Comment About This Post?
Join the conversation (7)