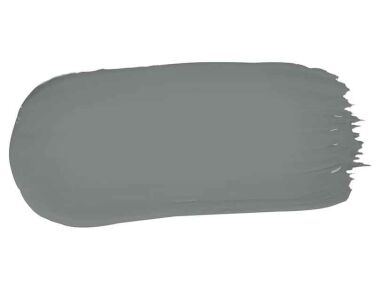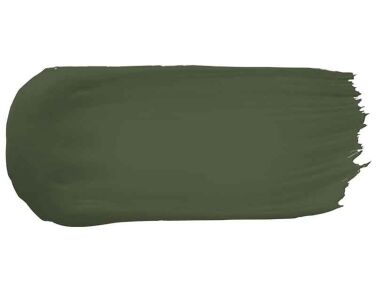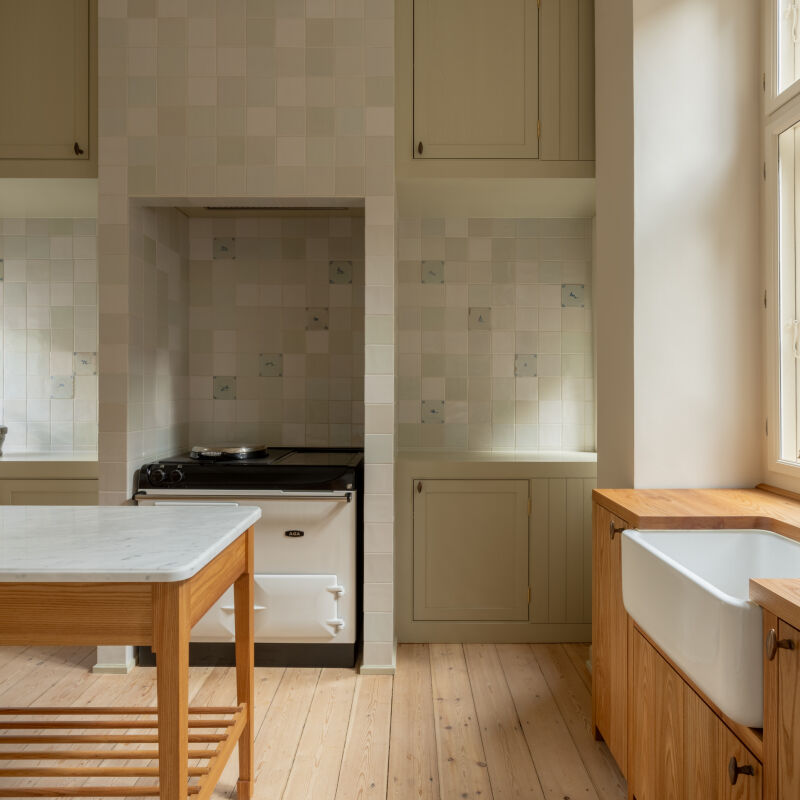Kerran and Sam Langley—a nurse in forensic mental health and a cartographer and self-described “keen bushwalker,” respectively—are the most recent owners of a snug 1890s Victorian in the foothills of Tasmania. “Sam and I fell in love with its old-world charm and the little cottage garden,” Kerran wrote to us when we first featured the cottage (here). “We loved that it hadn’t been renovated fully so we could shape it for ourselves. This was our first and our only home,” she added. “Sam also proposed to me here.”
With the couple as its caretakers, it’s no surprise that the redone interiors of the cottage—now called Lumière Lodge—are so sweet, each room painted a different hue. We particularly like the two-tone robin’s-egg-and-olive of the cottage kitchen; let’s take a look.
Photography by Marnie Hawson, courtesy of Lumière Lodge.







For more on the project, head to Lumière Lodge: A Couple’s Thoughtfully Hued Antique Cottage Down Under.
And for more Australian kitchens we love, see:
- Kitchen of the Week: A Seventies-Era Overhaul in Australia
- Steal This Look: A Warm Tiled Kitchen in Melbourne
- Kitchen of the Week: Designer Georgia Ezra’s Modern-Rustic Star Kitchen in Melbourne






Have a Question or Comment About This Post?
Join the conversation (1)