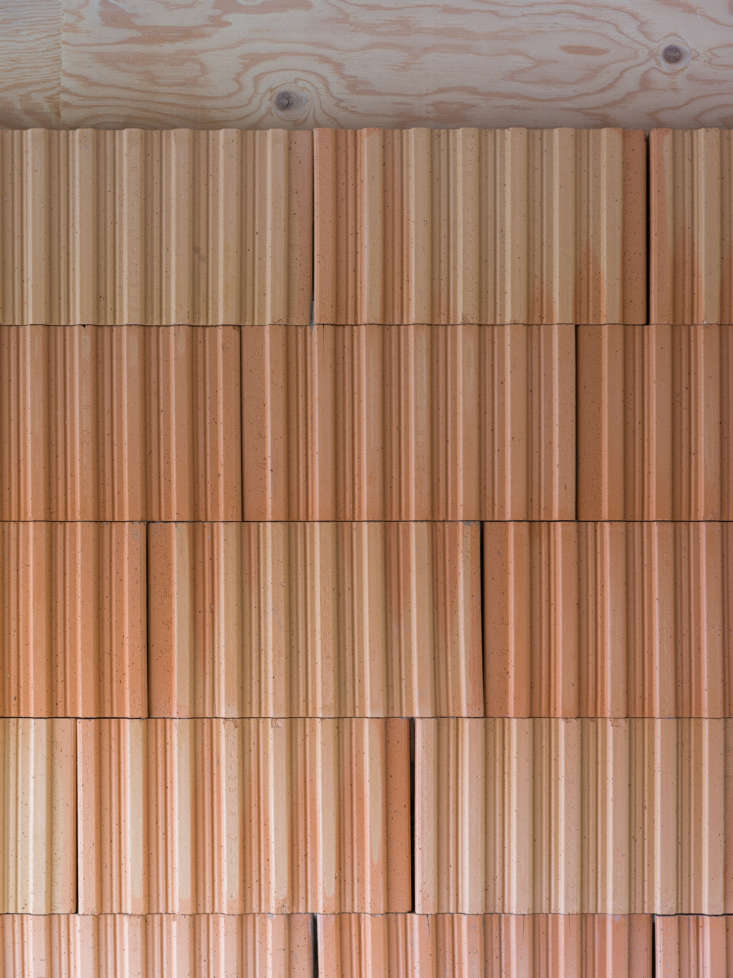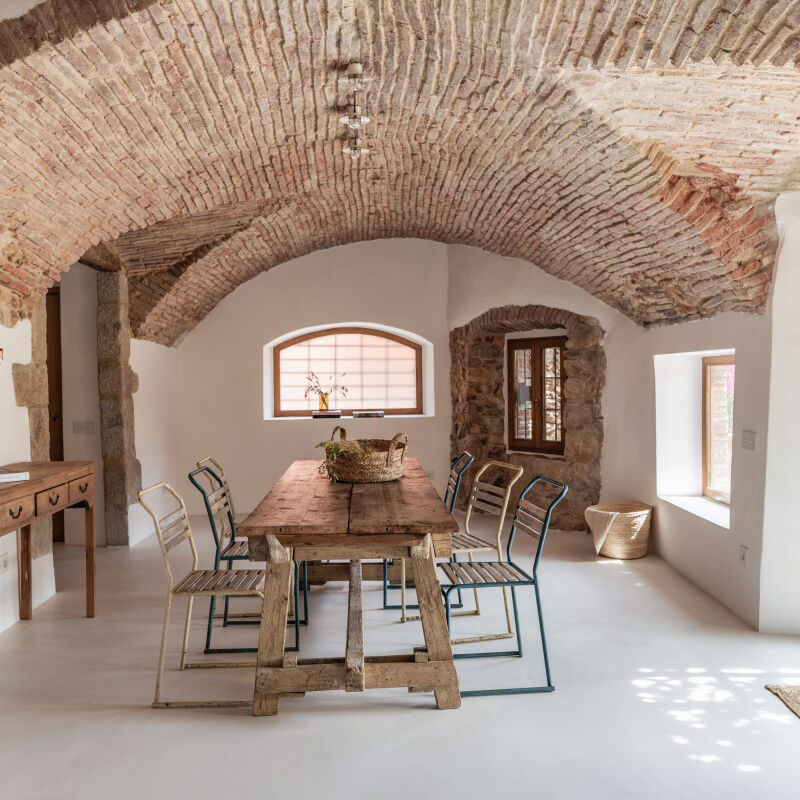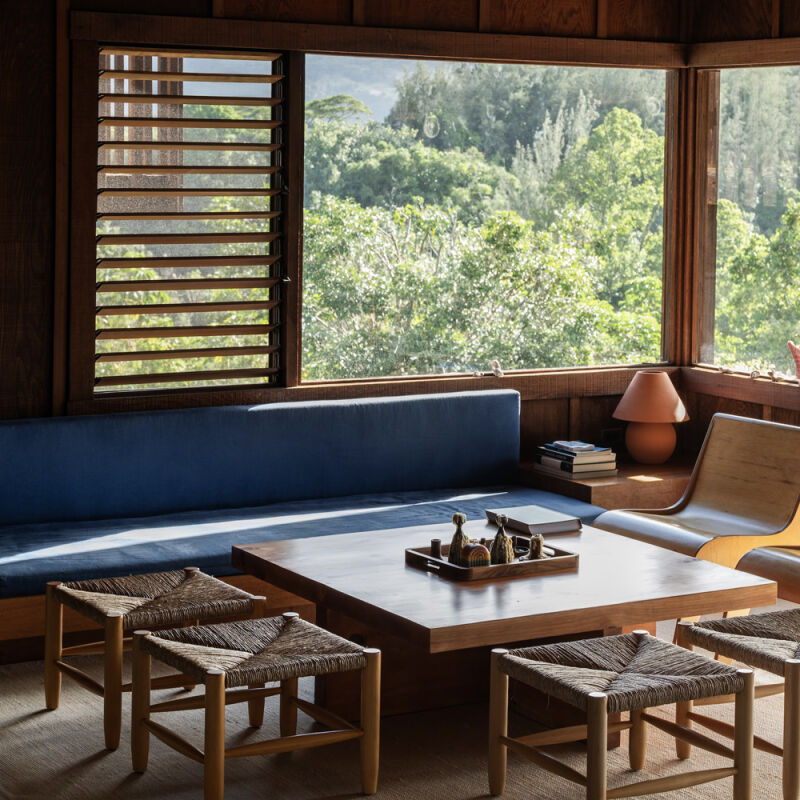Not long ago, we spotted an intriguing house on Leibal, a website devoted to minimalist design. Unlike many of the sleek, modern projects featured on the site, this one, while high-design, has a pleasingly rural and humble look to it.
Dubbed the “House on Fanø” by its architects, Copenhagen-based practice Lenschow & Pihlmann, the project is located on Denmark’s Fanø Island. It’s inspired by Scandiavian Viking-era long houses, elongated homes in which everything (including the barn) is under one continuous roof. “The house can be seen as a new interpretation of the traditional long house typology,” say the architects. “The intent of the project is to form a strong relationship with the local context and facilitate the everyday patterns of life within a rich and varied plan.”
While the shape and scale of the house mimics architecture from a bygone time, the palette of materials they chose—a preponderance of plywood, clay, and cement—feels fresh and of-the-moment. “Throughout, robust, inexpensive materials form a strong, expressive narrative. Each constituent part is exposed and elevated through careful arrangement to make a coherent whole,” they say.
Let’s take a tour.
Photography by Hampus Berndtson, courtesy of Leschow & Pihlmann.









For more Danish design, see:
- Love in Danish: A Chef Couple’s Warm Scandinavian Apartment Above Their Michelin-Starred Restaurant
- Svinkløv Badehotel: The Reincarnation of a Beloved Seaside Hotel in Denmark
- Little Pink House: A Creative Couple’s Classic-with-a-Twist Home in Denmark





