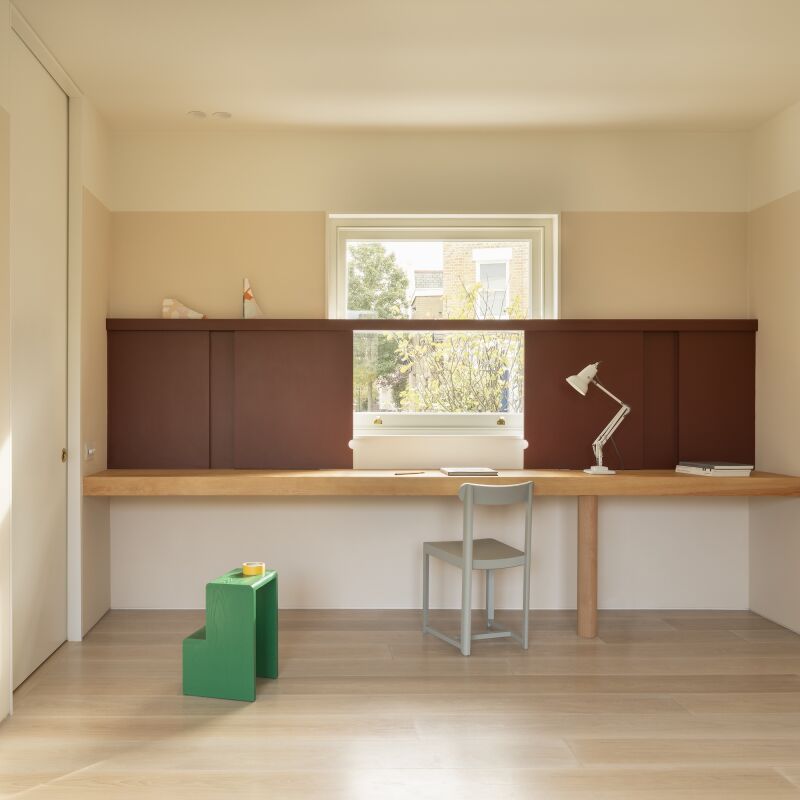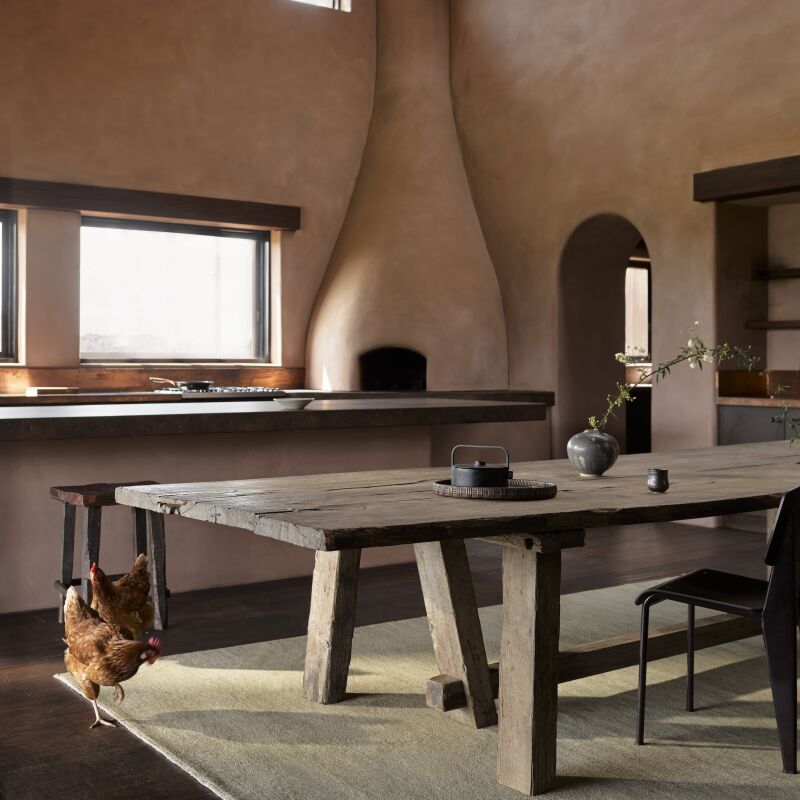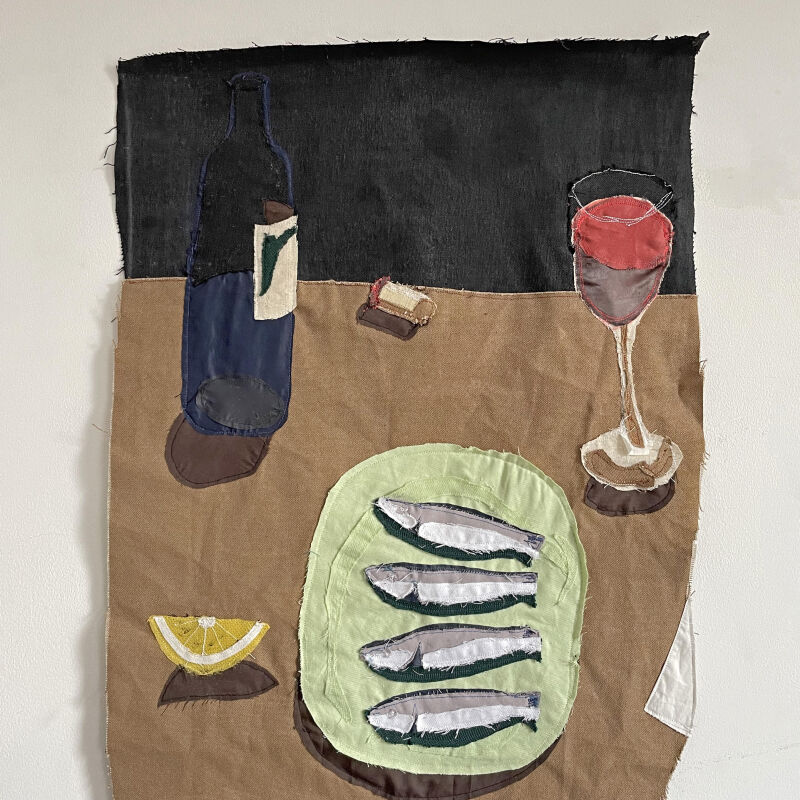The request can’t have been customary, even for a firm committed to artfully restoring old buildings. Tuckey Design Studio’s client, a Hong Kong businessman who frequently travels to the UK for work, wanted a bespoke alternative to hotel stays. He presented the architects with an early Victorian townhouse in the heart of Knightsbridge and asked that they transform it into “a minimalist, monastery-like space.”
The client discovered Tuckey from a first-rate source: he admired the firm’s work on the nearby Egg Trading boutique and home, two Remodelista landmarks, and wanted a similar approach, combining preservation and reinvention.
Citing the all-timber interior of Kyoto’s 17th century Katsura Imperial Villa as their inspiration, project architects, Ryuta Hirayama and Dan Stilwell, responded by stripping down the structure and spotlighting its wooden lattice structure throughout. Featuring a complex combination of new and gnarled timbers, their work was recently shortlisted for a 2024 Wood Award. “A singular post on the lower ground floor acts as the house’s trunk, progressively stemming out in all directions culminating in a plywood canopy on the top ceiling,” they write. Join us for an exploratory tour.
Photography by Fran Mart, unless noted, courtesy of Tuckey Design Studio.

Tuckey Design Studio’s work included meticulously restoring the façade, which had been “smothered and obscured in a flat white render” (scroll to the end for a Before shot). It now has double-glazed wooden sash windows in place of PVC and an enclosed front courtyard. Photograph by Dirk Lindner.


Stilwell and Hirayama offset the wood with white walls and enlisted ship builders to create a complex curving stair with a dramatic plywood enclosure stained midnight blue (see more of it below).

Explains Hirayama: “In place of extending the footprint, we maximized the psychological space through gap shadow walls, mirrors, and allowing the height of the building to be visible throughout.”

 Above: The cabinets are bespoke and have a cast concrete countertop and backsplash.
Above: The cabinets are bespoke and have a cast concrete countertop and backsplash.








Before


We are longstanding Tuckey Design Studio fans:
- A Family Home in a Seaside Church in Devon: A Creative Reuse Project
- A Century-Old Italian Farmhouse for All Seasons
- An Updated Cornish Longhouse
- A Composed Life: A Rarefied London Townhouse Remodel
- Swish Chalet: An Alpine Remodel by Jonathan Tuckey




Have a Question or Comment About This Post?
Join the conversation (5)