The two-level, 639-square-foot flat in a Victorian row house in Hermon Hill, London, had been stripped of its original detail and was a blank slate when London architect Carl Trenfield first saw it. The lower level, where the two bedrooms are located, was dark and featureless, and the upper level was lacking in charm. Trenfield, who specializes in what he calls “adding new layers to revered housing types,” devised a simple, craft-led scheme to create a modern look for the flat. Did we mention it’s for sale via The Modern House?
Photography via The Modern House.

Above: The exterior of the Victorian row house.

Above: The upper floor is open plan and has a sitting area at the front, a dining space in the middle, and a kitchen at the rear.
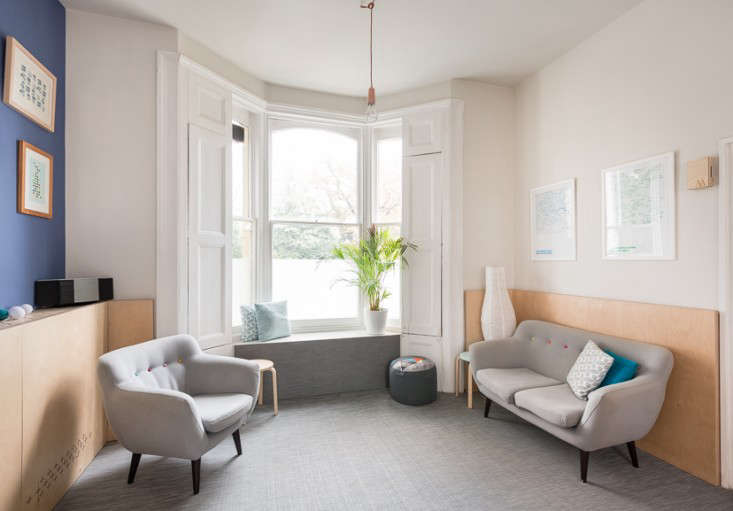
Above: A ribbon of plywood wraps around the entire upper level uniting the space visually.

Above: A view of the kitchen.
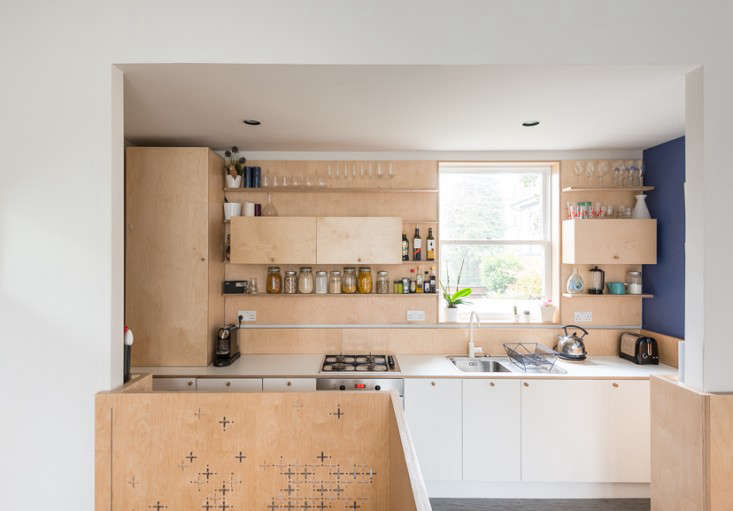
Above: The plywood stairwell is detailed with a design of dots and crosses, referencing the decorative motifs of William Morris (a museum dedicated to his work is nearby).

Above: A small dining area.

Above: The stairway leads to two lower-level bedrooms.

Above: A modest master bedroom.
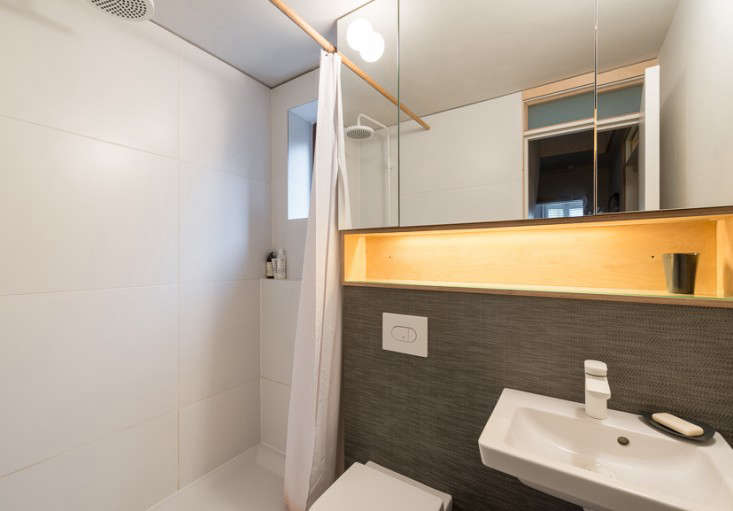
Above: The shower room has vinyl flooring from Swedish company Bolon and Villeroy & Boch fittings.
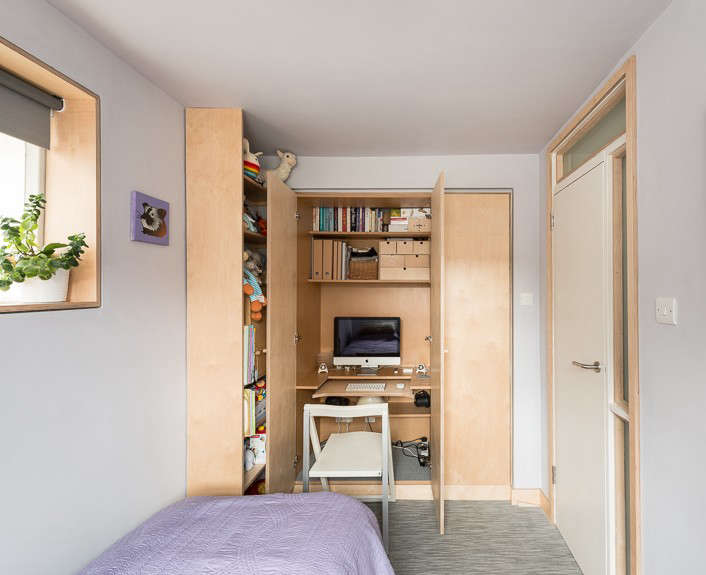
Above: The second bedroom has a recessed desk area.
Partial to plywood? We are, too. Take a look at:
- Remodeling 101: The Ins and Outs of Plywood
- An Organizer’s Dream: An Art Studio with Color-Coded Built-In Storage
- The Perfect Studio Apartment: Budget Edition
- The Plywood Makeover: An Artful Apartment in Melbourne
And on Gardenista, don’t miss: A Remodeled Victorian Music Studio with a Soaring Plywood Interior.
Frequently asked questions
Who designed the London small apartment remodel?
The London small apartment was remodeled by Carl Trenfield.
What was the main challenge of this renovation project?
The main challenge of the renovation project was to maximize the space of the small apartment while maintaining a functional and aesthetically pleasing design.
How was the small apartment made to feel more spacious?
The small apartment was made to feel more spacious by removing walls and using a monochromatic color scheme to create a sense of continuity throughout the space.
What materials were used in the renovation of the small apartment?
Materials used in the renovation of the small apartment included gray MDF, oak, and brass.
What design elements were incorporated into the small apartment to make it unique?
The small apartment incorporates unique design elements such as custom made cabinets, a black-framed glass partition, and brass detailing.
Did the remodel include any energy-efficient features?
The remodel included energy-efficient features such as LED lighting and an energy-efficient heating system.
What was the overall goal of the small apartment remodel?
The overall goal of the small apartment remodel was to create a functional and aesthetically pleasing space that maximized the use of the limited space available while incorporating unique design elements.
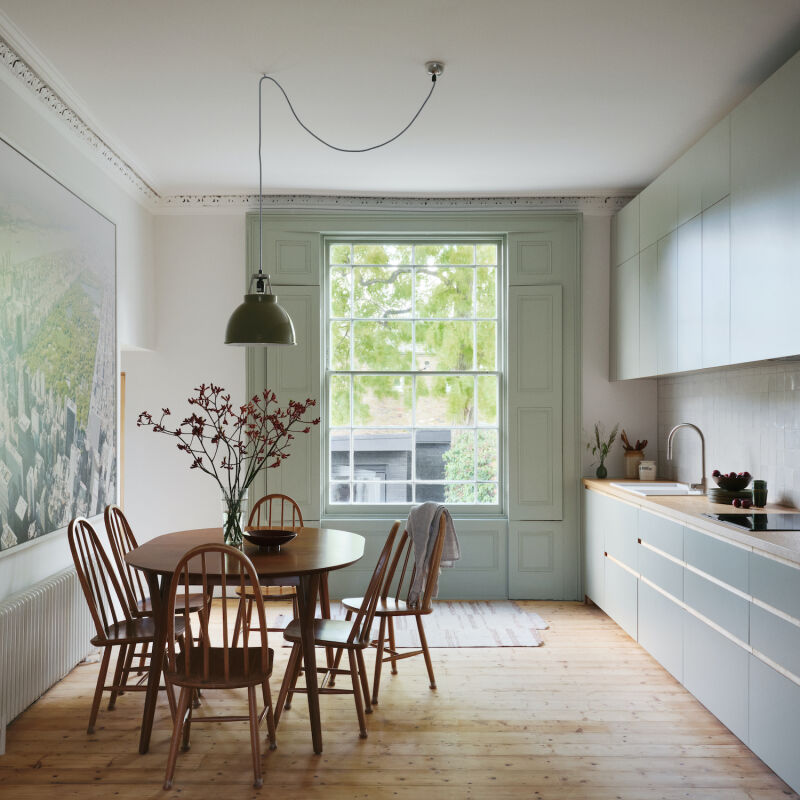
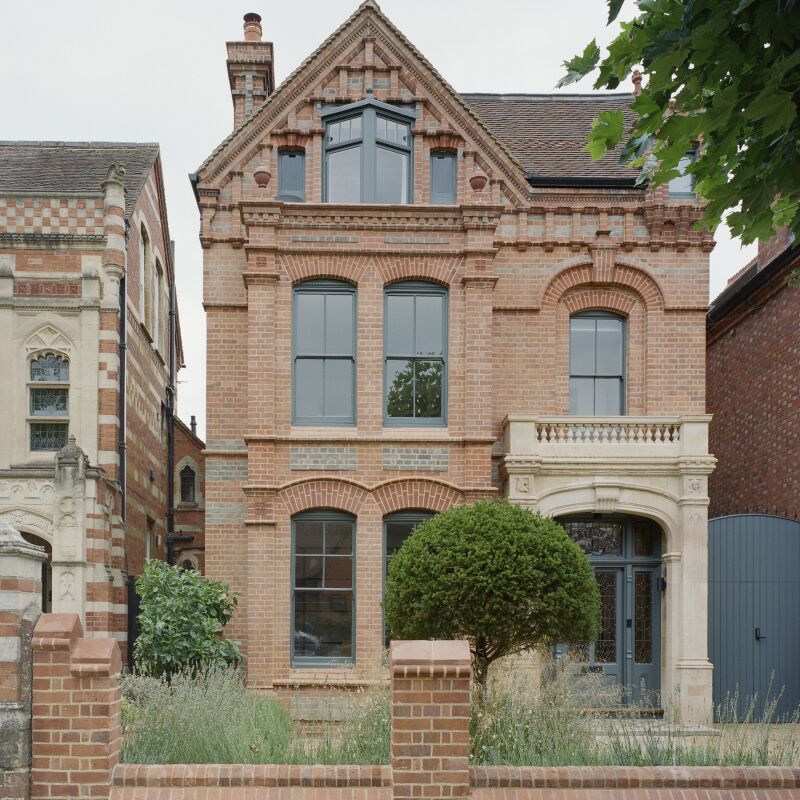
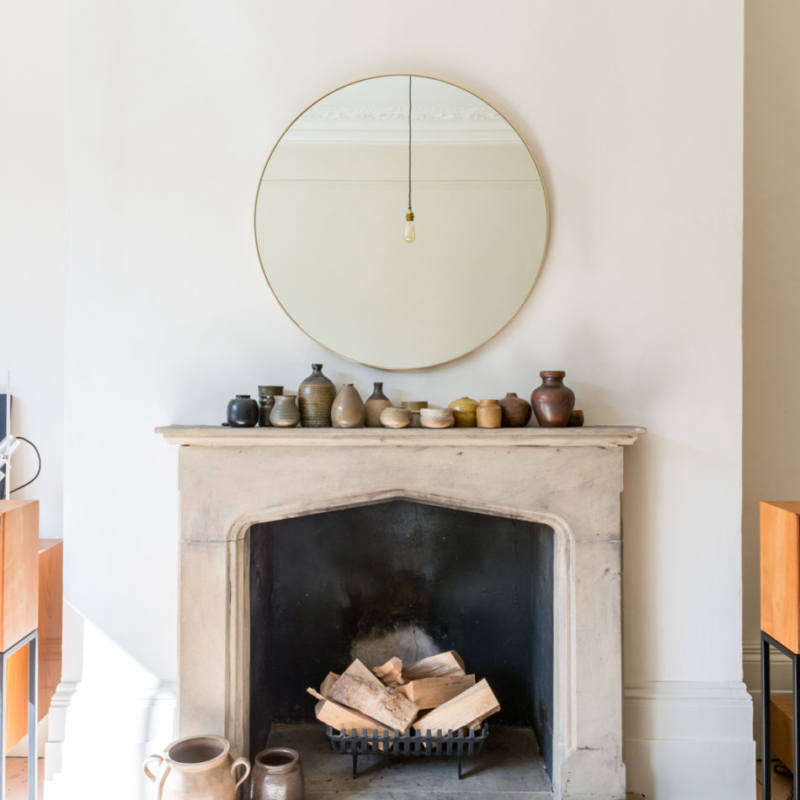

Have a Question or Comment About This Post?
Join the conversation