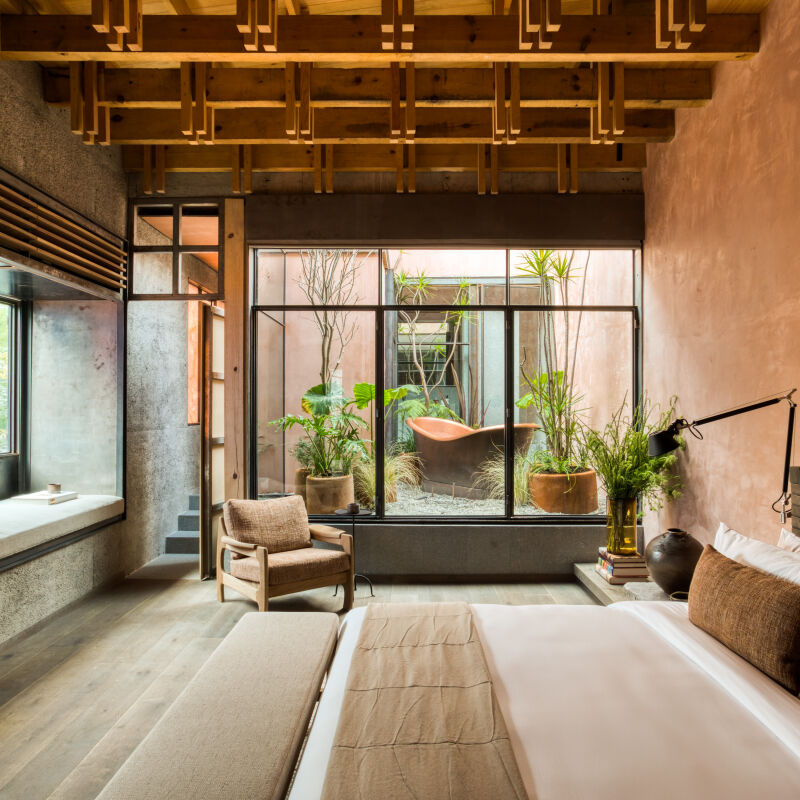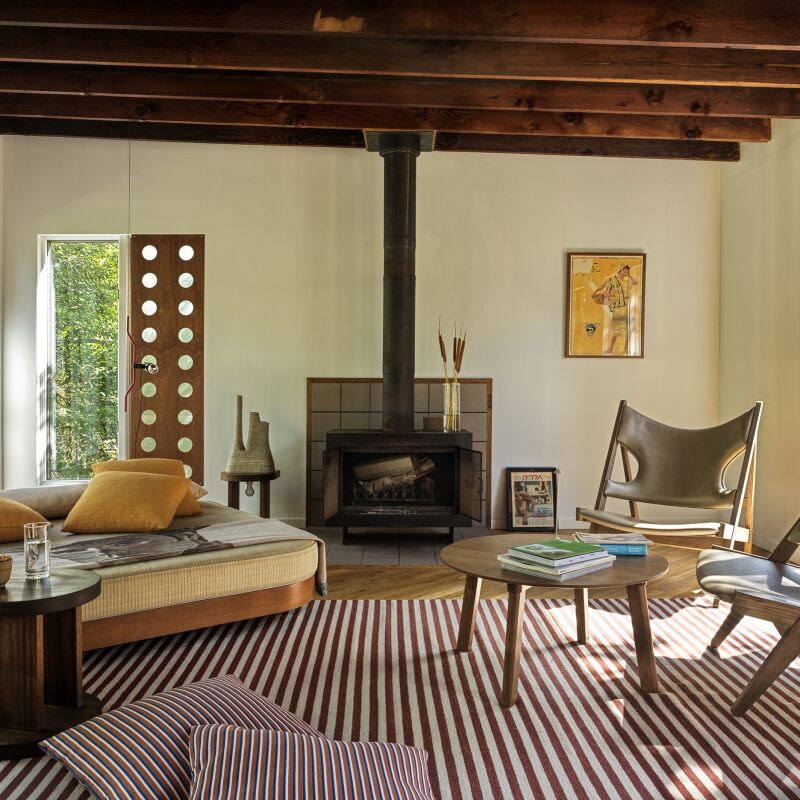After transforming a historic gin distillery into their first family abode, interior designer Leo Wood of Kinder Design and her architect husband, Rupert Scott of Open Practice Architecture, were ready for another challenge. “We loved the process of doing that, so we were hunting around for a site where we could build another home,” Leo says. “We found an old L-shaped automotive garage down a hidden track in East Dulwich in South East London, and we won it at auction. It’s a lovely, secluded location and an unexpected space.”
Rupert overhauled the exterior with reclaimed bricks, large glass windows, and iroko wood fascia along the roofline. For the annex, an adjacent building the couple purchased a few years into the project, he added vertical timber siding that matches the double doors and shutters that Simon Birtwistle crafted for the main structure. “We wanted to do something that was sensitive, not too ostentatious in terms of external materiality,” Leo explains.
Inside, each section of the house engages different materials, but they all flow together seamlessly. The ground level combines exposed aggregate concrete floors with crisp, white walls and white oak millwork by Hølte, while the upper level mixes engineered wood floors with tongue-and-groove ceilings, plywood paneling, and pale green paint. The annex is clad head to toe in solid ash wood for an alpine lodge vibe. And Leo’s curated furnishings—many vintage finds, as well as new pieces from independent makers and high street brands—lend a retro-meets-modern look to every room.
Let’s take a tour:
Photography by Lewis Gregory, except where noted.

















For more (and a look at the space before), head to Open Practice Architecture.






Have a Question or Comment About This Post?
Join the conversation (0)