Living with art takes on a whole new meaning for Veerle Wenes, owner of Valerie Traan, the art gallery she created in her own home. Located in Antwerp, the gallery was designed by Lens°Ass Architects, a Belgium practice that excels in turning traditional spaces into contemporary dwellings. In this case, a traditional Antwerp dwelling was renovated to include an open gallery space with modern finishes overlooking a courtyard. The juxtaposition of the original building with the newly renovated spaces not only provides tension between the old and new, but also consciously blurs the boundaries between home and work. For more information, visit Valerie Traan.
Photography courtesy of Verne.





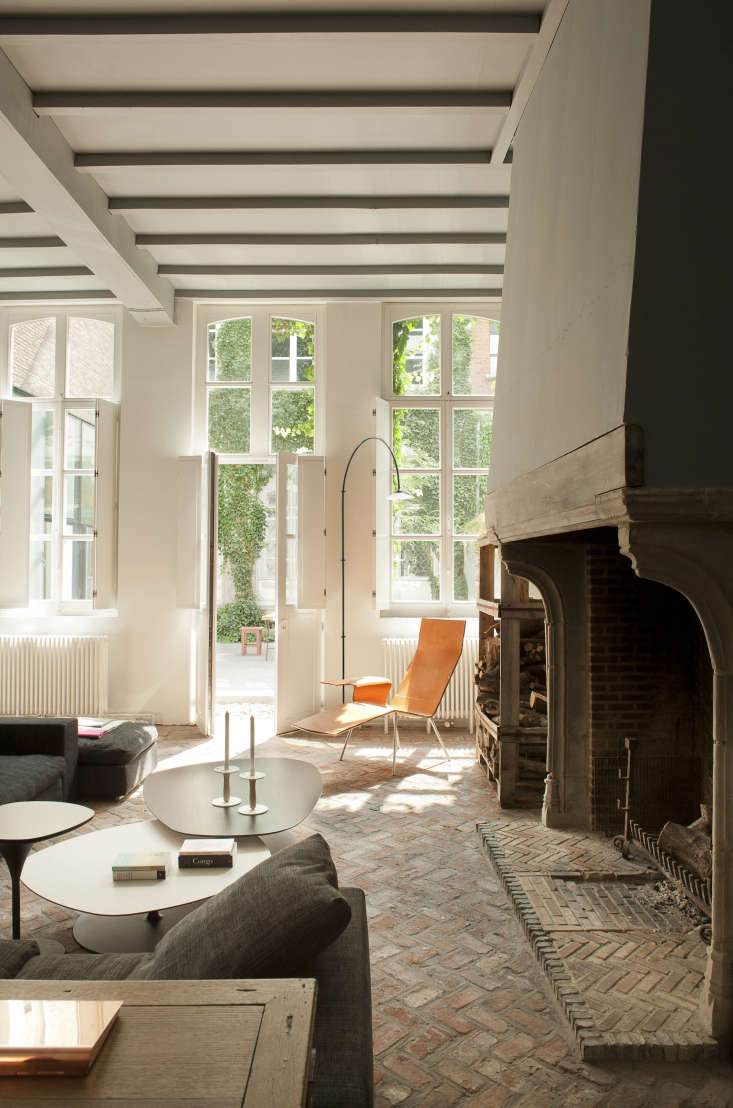




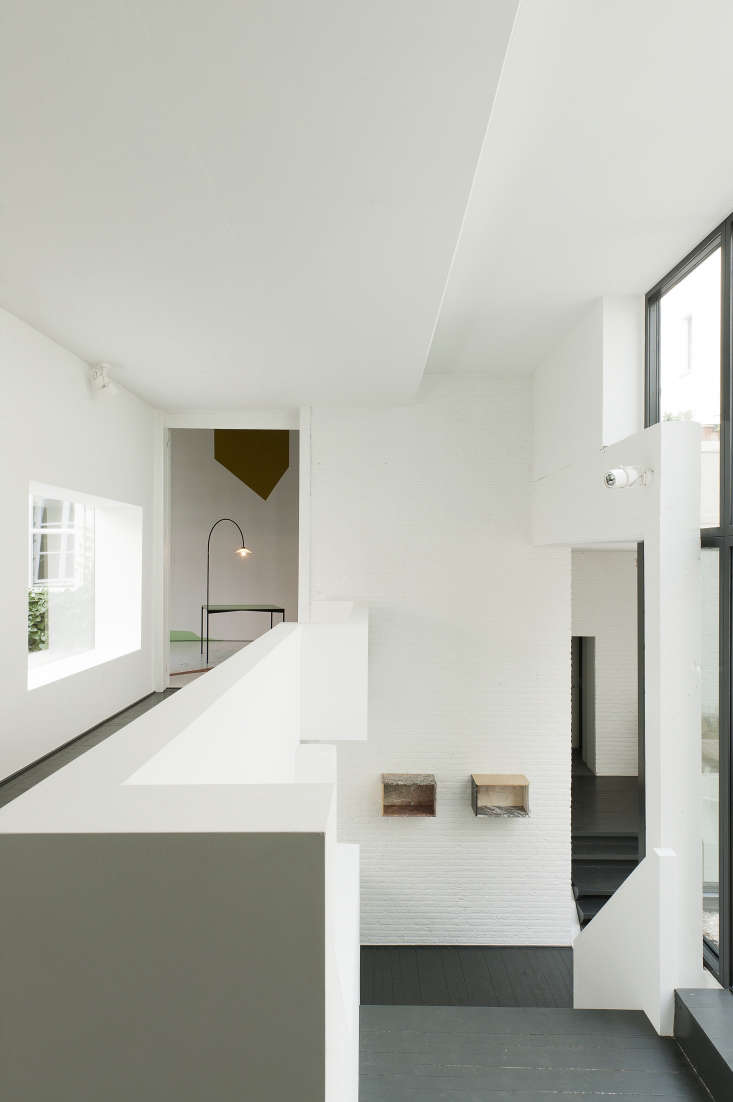








N.B.: This post is an update with new photography; the original story ran on September 17, 2012.
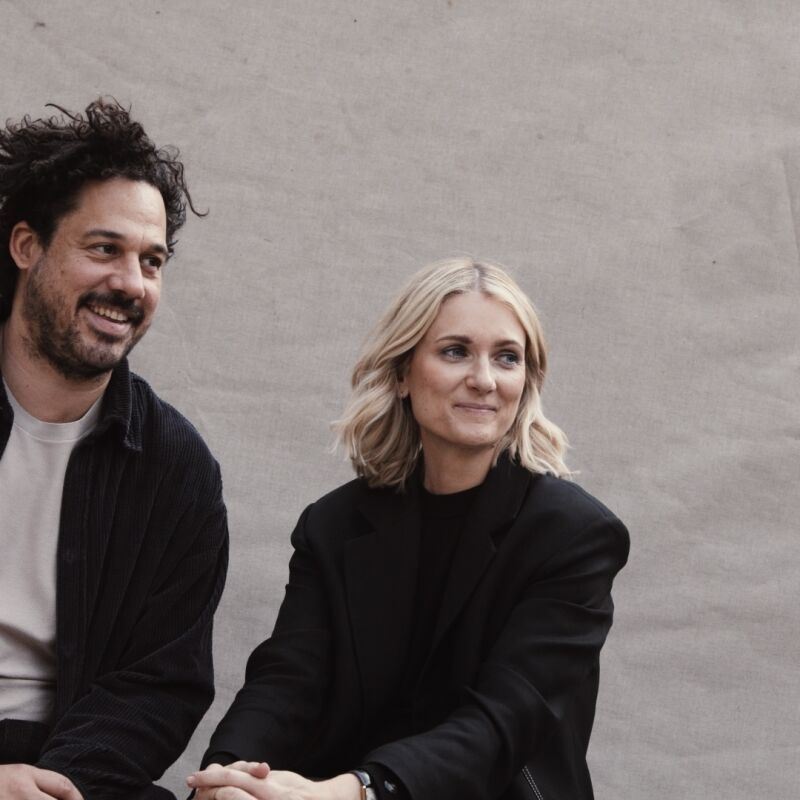
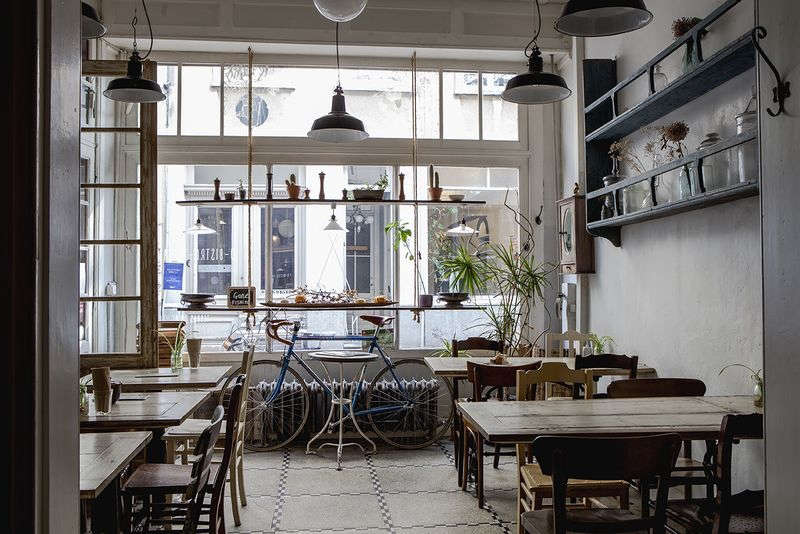
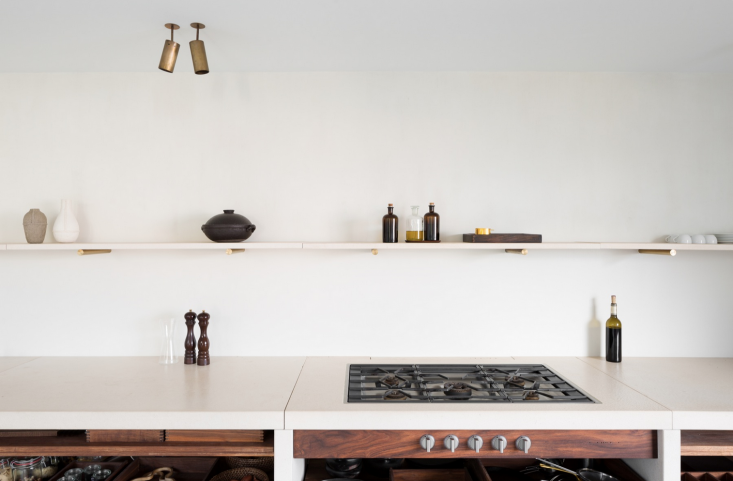

Have a Question or Comment About This Post?
Join the conversation (6)