It was a Sunday and as usual Arianne Bonthuis was perusing the Dutch real estate sites. Arianne and her husband, Derk, and their four young kids had long ago outgrown their Amsterdam apartment when a banner ad on Fonda.NL caught her eye. “After a few clicks on the pictures, I turned to my husband and said, ‘This is the house I’d leave Amsterdam for.'” An extensive tour later, Derk, too, was ready to commit, and the project, which had been on the market a long time, was soon theirs.
The appeal of the 1893 grote mensen woning—”big people house” or mansion—was its size and original detailing. Plus its location in Haarlem, just 20 minutes west of Amsterdam. Derk is a policy advisor at the Dutch Ministry of Finance and Arianne is a tax lawyer, and even with four kids and the Covid curveball of homeschooling, they enthusiastically took on a major remodel. Getting it ready required eight months of heavy lifting, from roof and window replacements to floor plan adjustments, the installation of a new kitchen, and plasterwork restoration, among other things.
The couple worked with a very capable contractor: “Derk and I both think in images,” says Arianne. “We looked through the house and immediately envisioned what it could be. We didn’t hire an architect because we both love to think about design problems. Our style might be described as vintage-Scandinavian: we like a light house with some color for coziness.”
Now fully moved in, the family manage to keep their main quarters uncluttered enough that, to help defray costs, they rent rooms for photo and film shoots via location agency House of Bullet. Join us for a tour.
Photography courtesy of House of Bullet.




Arianne loves online vintage shopping on Marktplaats.NL and Instagram (@tidjperk_interior, @sprinkelhop, @tonysgaragesale) and says a lot of the furnishings came from late-night browsing.













Before





See more of the house on Instagram @haarlemsegrotemenenwoning.
Here are three more favorite historic house remodels:
- A Primrose Hill House Brought Back—and Forward in Time By Mark Lewis
- Saved from Abandonment: A Hudson Valley Farmhouse Receives the Ultimate Makeunder
- A Culinary Space Inspired by a Vilhelm Hammershoi Painting
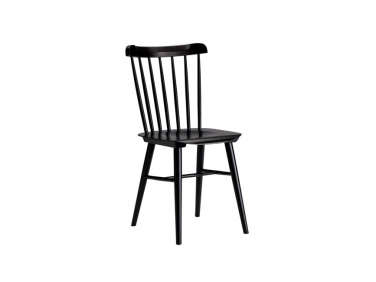
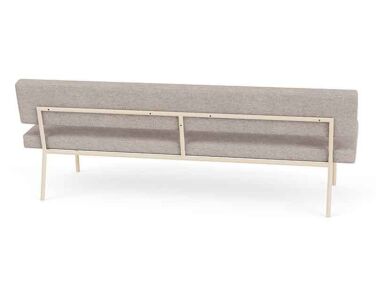
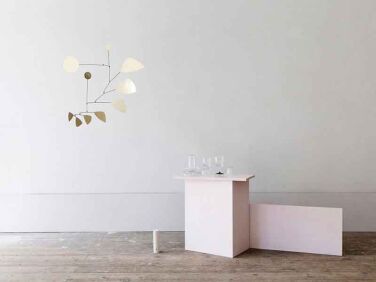
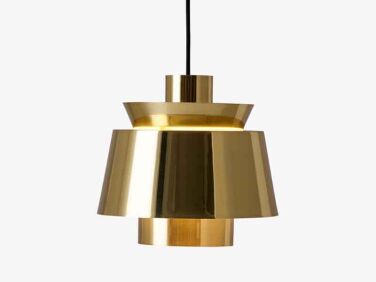

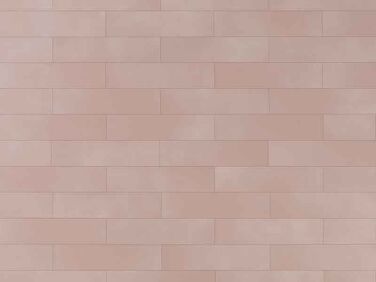
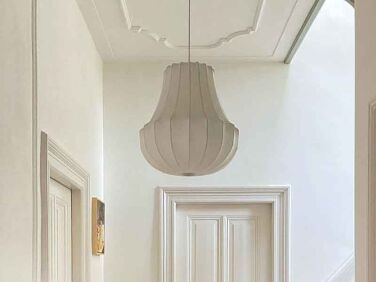
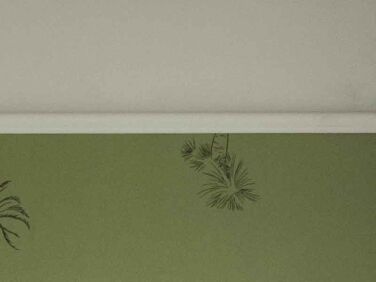
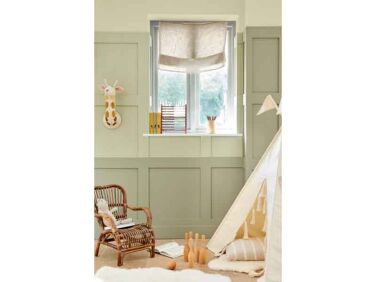
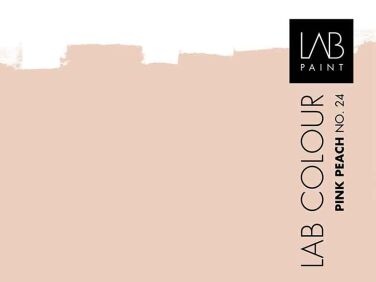
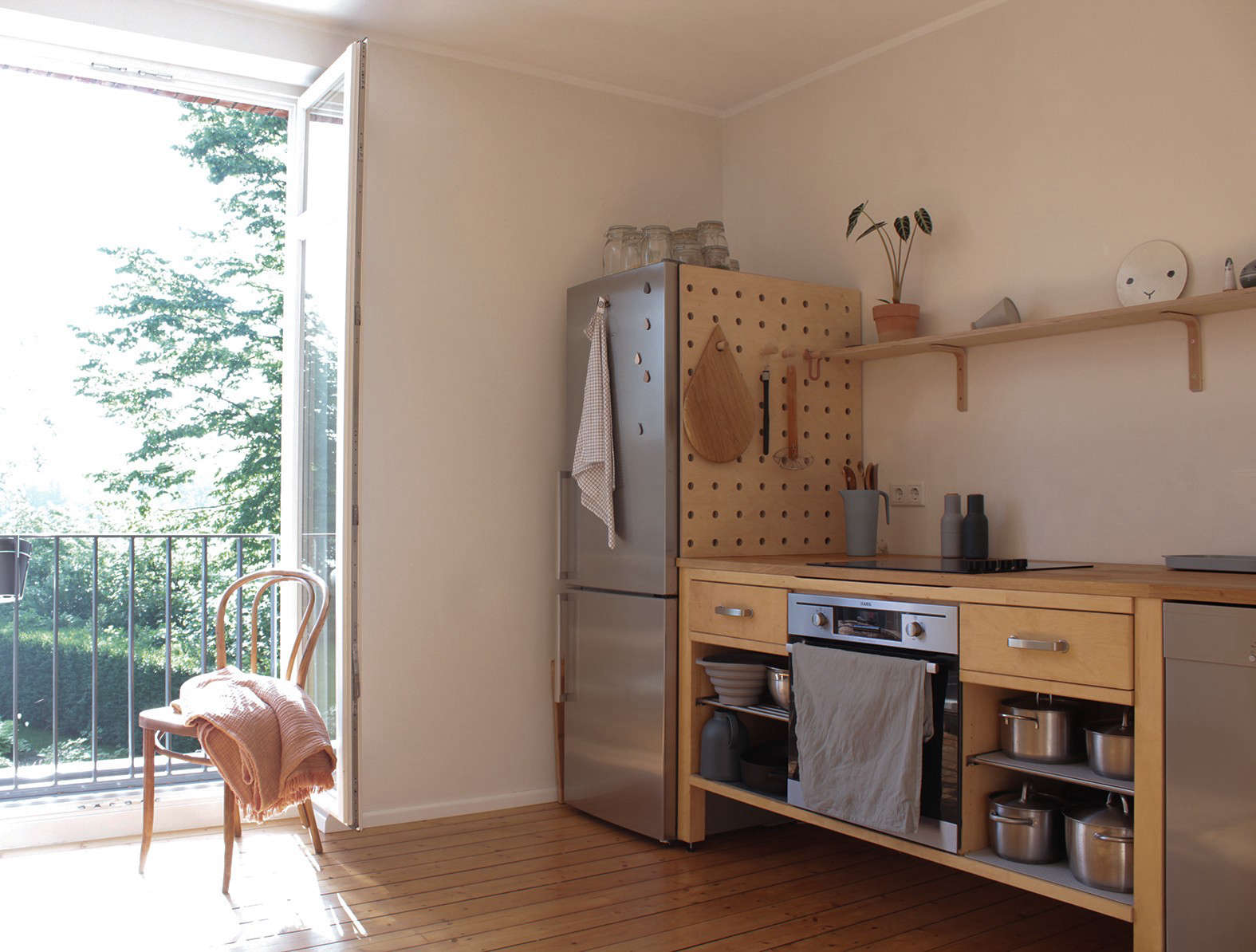

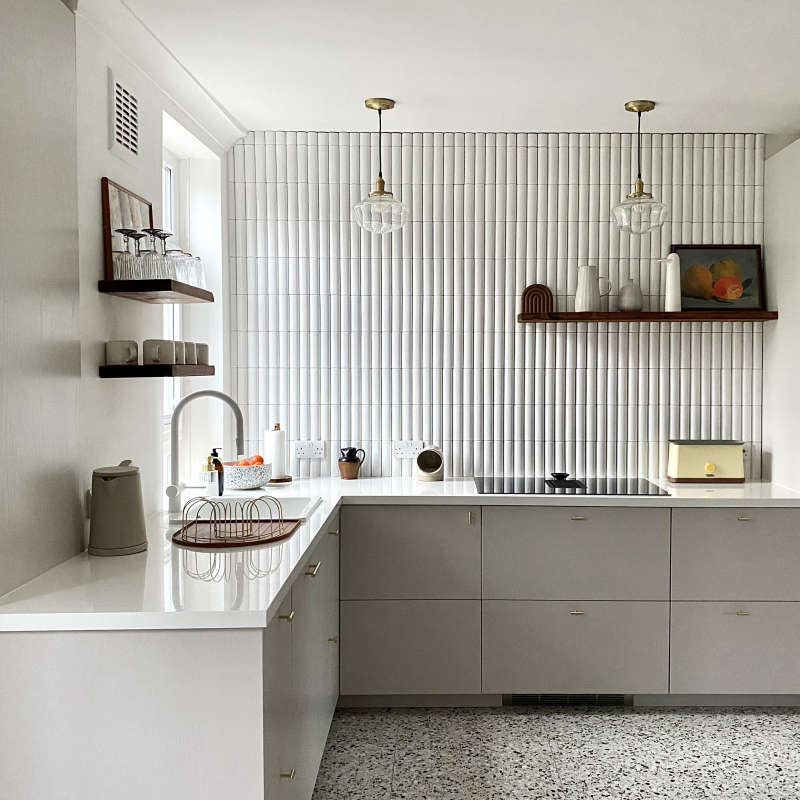

Have a Question or Comment About This Post?
Join the conversation (8)