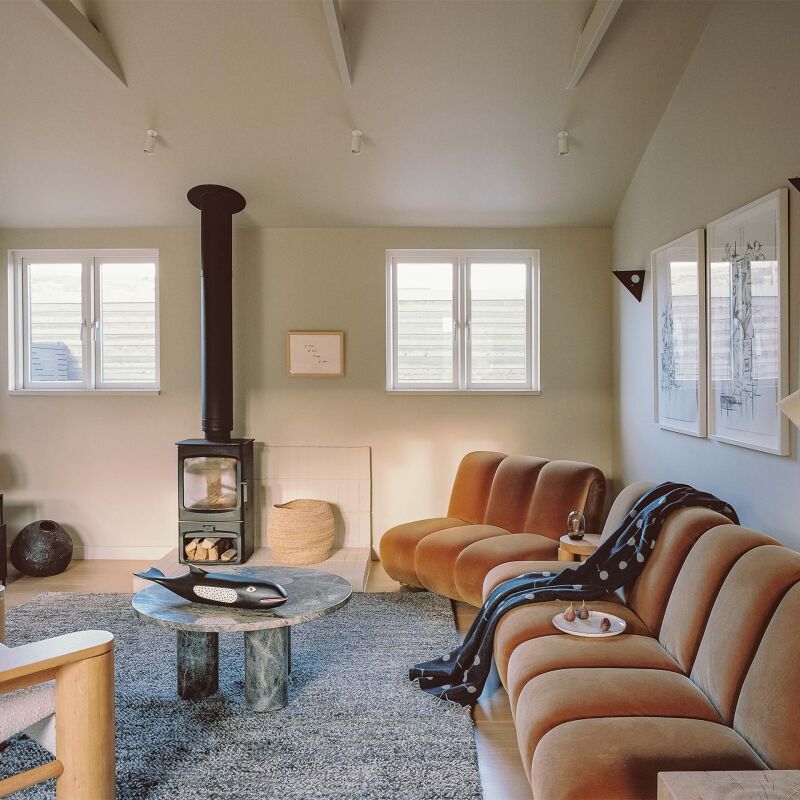I have never been to Reims, the city in the Champagne region of France where all of the French kings were once crowned. But, through the magic of Instagram, I’ve spent the last few weeks poring over one of the most classically, quietly lovely projects I’ve seen: a pair of guesthouses and the accompanying family house of the family renovating them, steps from the city’s famous cathedral.
It was Instagram that first led me to discover Les Penates Reims: While researching Nomibis—a flea market based on Reims but shoppable, yes, on Instagram—I stumbled upon @les_penate_reims, a detailed archive that captures a renovation, beginning to end. What kept me hooked was the project’s simplicity—bare floors, a quiet color palette, natural light—with each detail so considered that even the light switches were beautiful.
Who was behind the project, I wondered? Surely a well-known hotelier, or an experienced architect. An email exchange introduced me to Annabelle Brun, a designer who, with partner Brice Bérard, runs an antiques shop (@briceberardantiques). The couple found the house in Reims—an abandoned artist’s studio—and too large for their family, so they set about transforming the extra space into two guest apartments for let. “We thought that it would be nice to create boutique apartments to combine our two professions,” says Brun. This is her seventh renovation, “the third of such a large scale,” she says. Brun and Bérard went about the project with one mantra in mind: “preserving the spirit of the old.” They now live in one portion with Brun’s 16 year old twin daughters, Rose and Salomé, and Bérard’s 10 year old son, Jean.
As of this writing, Guesthouse 1 is finished and renovations on Guesthouse 2 are underway. Both will open for bookings soon and, in keeping with the couple’s work as antiques purveyors, all of the well-sourced fittings will be for sale.
Stay tuned (and follow @les_penates_reims) for more information. Until then, take a virtual look inside.
Photography courtesy of Les Penates Reims.
Family House




Eventually, guests will be able to purchase fittings from their stay; the couple is at work on a website for the guesthouses. In the meantime, their wares are viewable on Instagram at @briceberardantiques and @les_penates_reims.









Guesthouse No. 1



The couple also created a custom paint color, a green inspired by the tiles in the entryway, with Comptoir des Peintures; the green, along with a few other colors, will be available soon for sale.







Guesthouse No. 2

Follow the progress at @les_penates_reims (and, for detailed “before” shots, head to the archived Instagram stories).
And for our favorite projects in the French countryside, see:
- The Six-Month Remodel: An Airy Flat in Nice Gets a New Lease on Life
- La Vie en Rose: Inside a Costumier’s Dreamlike, DIY Maison in France
- A 12th-Century Poet’s Villa in St.-Paul de Vence, Restored for Modern Living






Have a Question or Comment About This Post?
Join the conversation (0)