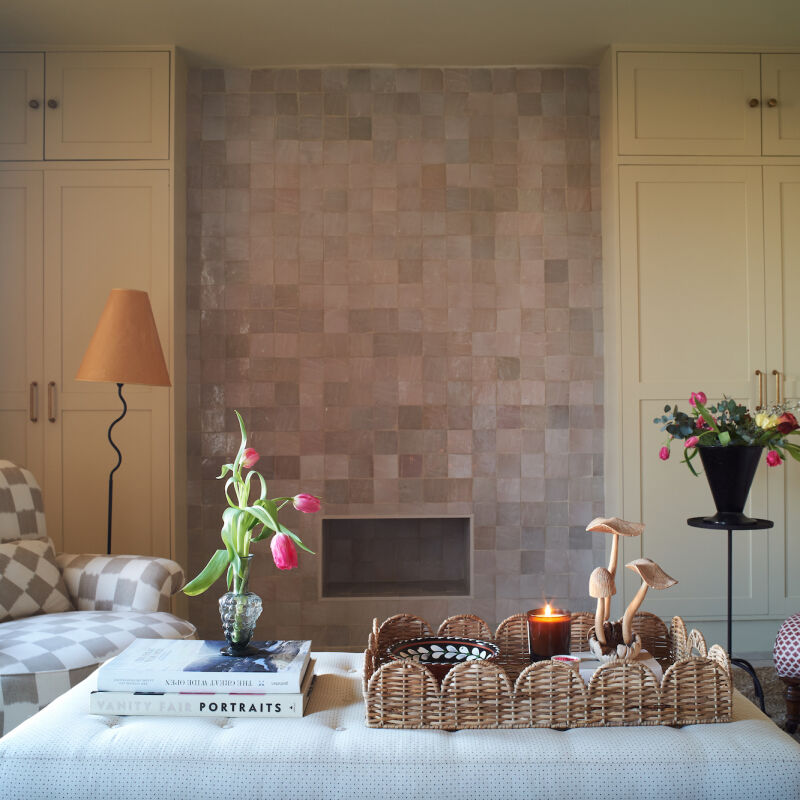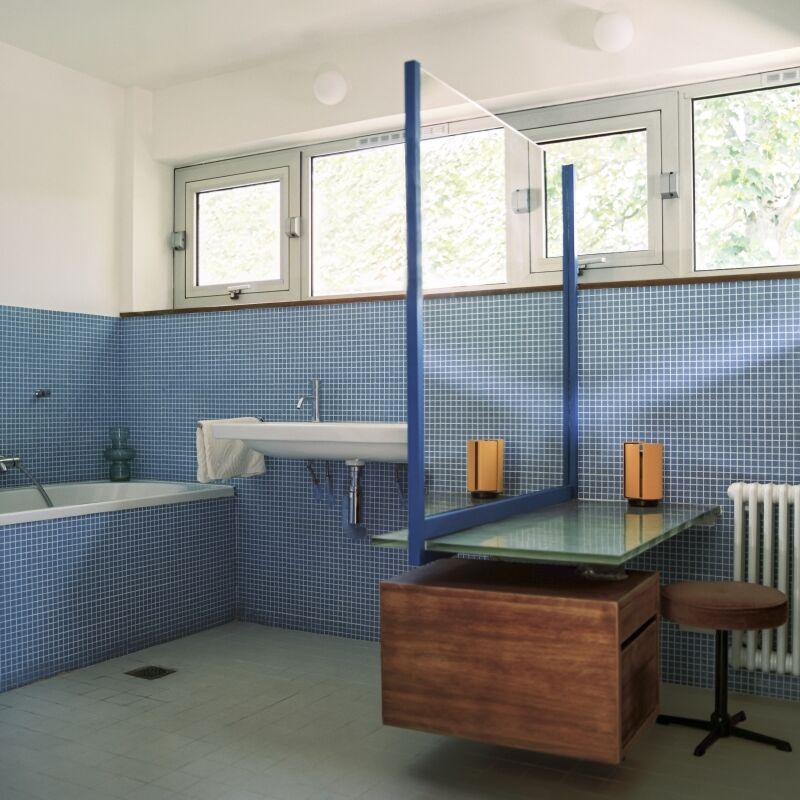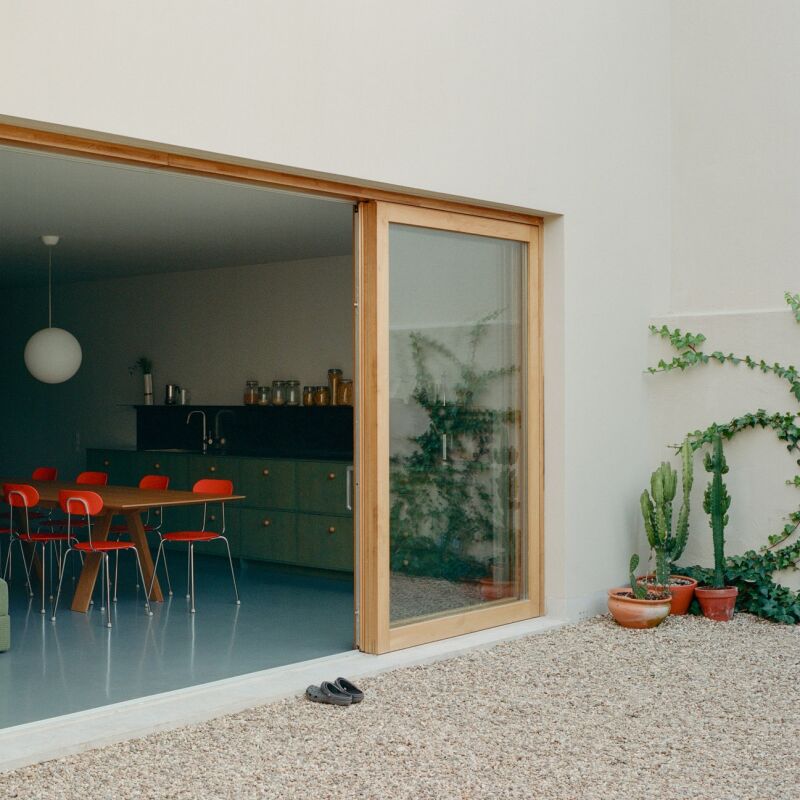One of our favorite house tours on Remodelista in recent years? The Brooklyn brownstone duplex of Lena Corwin, a textile designer, photographer, and the author of two books (Printing by Hand and Made by Hand)—and her husband Josh Dreier. What we loved about their apartment was its offhand style, modest furnishings, and quiet restraint. Nothing felt belabored.
Then, in 2013, the couple relocated to San Francisco, where Lena grew up, and bought and renovated a 1913 Craftsman-style house in the Outer Sunset. The neighborhood is residential and modest, bordered on one end by windswept beaches. “Where we live—the last avenue before Ocean Beach—feels like the fringe of the city,” says Lena. Aside from a shared bohemian sensibility, it couldn’t be more different from Brooklyn.
The same can be said of their new four-bedroom home: “After living in a very ornate brownstone I was ready to swing in the opposite direction to modern and minimal,” she tells us. And yet, there’s something distinctly familiar about the interiors: Its focus on humble materials, a calming neutral palette, and a less-is-more ethos feels like a natural companion to and extension of their former Brooklyn apartment.
All of which is to say, we now have another favorite home tour to add to our list.
Photography by Maria del Rio, courtesy of Mother Magazine (go here to see more images of Lena’s inspiring home).















For more spaces designed by architect Mason St. Peter, see:
- A Bohemian Surf Shack in Topanga Canyon
- Kitchen of the Week: A Hip, Low-Key Kitchen in Topanga Canyon
- Bathroom of the Week: A Master Suite in Topanga Canyon, Scribbles Included
N.B.: This story originally appeared on February 25, 2019 and has been updated.




Have a Question or Comment About This Post?
Join the conversation (4)