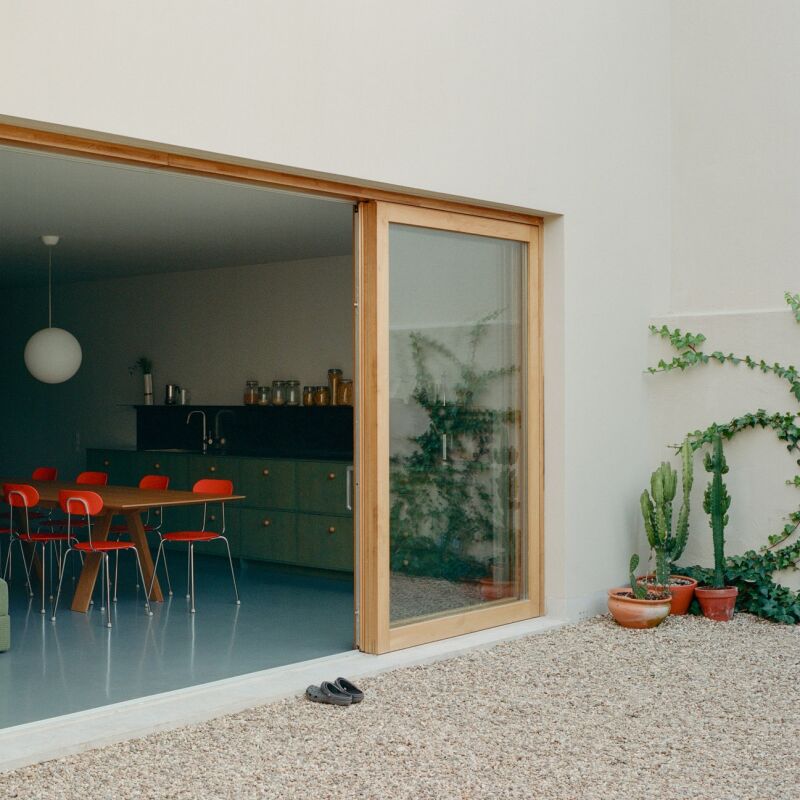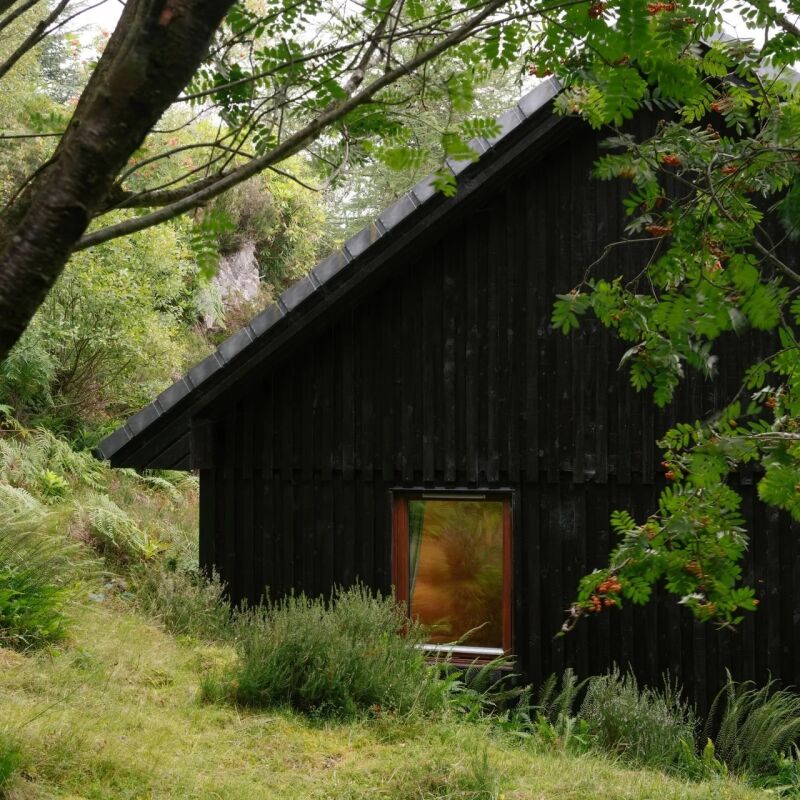It’s fitting for an artist who loves “layers of history” to settle down in a building with a storied past. The 1828 Federal-style townhouse was originally built for a family before becoming the headquarters for an egg and poultry distributor in New York City’s Washington Street food market. When that market underwent an “urban renewal” in the 1960s, the townhouse earned landmark preservation status and was restored a decade later, then not touched again until the artist took an interest in it.
Soon after purchasing the house, the homeowner engaged Brooklyn architect Susan Yun and interior designer Penelope August—a longtime friend—to turn the rundown townhouse into a home (and while the remodel was under way, the homeowner married and now lives in the townhouse with her husband—also an artist—and their new baby).
When Yun and August embarked on the remodel, all the original Federal-style details were long gone, and during its most recent update, the stair had been moved to the back corner of the house, with the kitchen in the center, putting the living room in an awkward spot. Yun designed a new, gracious staircase in the center of the home and sited the kitchen at the back—to double its size and allow for views of and access to the rear yard.
Aesthetically, the artist and her design team knew what they did not want: to slavishly re-create a Federal-style home inside a box that had been stripped of detailing. “We did not want a period piece,” Yun says, “yet we did not want to make it a thoroughly modern house.” Instead, they wanted to create a sense of history, layered with the eclectic stylings of an artist. Let’s take a look.
Photography by Devon Banks, courtesy of Yun Architecture.



The homeowner “has a fondness for old things,” says Yun, “which is why she wanted to buy the house.” The wood doors, flooring, and some bath fittings are reclaimed, and “many furnishings are from an earlier era.”

“The client is one of my best friends,” says interior designer August. “We were roommates in our early twenties and have known each other for 30 years.” Their first professional task together was to go shopping “for as many original elements as we could find, including reclaimed floors, old doors, sink, and tubs. The feeling of the interiors came together from there,” she says.

The overhead lights are custom, designed by August and made by glassblower Andrew O. Hughes in Rosaline colored glass, “reminiscent of the 1920s and ’30s,” says August.

The cabinets are painted in Farrow & Ball’s Calluna, and the walls in Benjamin Moore’s Atrium White. The copper faucet is from Waterworks, and the cabinet hardware is made of opal glass.

The panels beneath the staircase are painted millwork; the door leads to the cellar office and studio space.









For more remodels from across our sites, see:
- Midcentury Made Modern: A Very Zen Landscape for an Architectural Gem in Seattle
- Before and After: A Cobble Hill Kitchen Makeover
- Sunny Side Up: A Victorian Makeover in Melbourne






Have a Question or Comment About This Post?
Join the conversation (6)