Ruth Mandl and Bobby Johnston’s Brooklyn architecture firm, CO Adaptive, specializes in environmentally responsible, future-resilient retrofits, including their own 1889 Bed-Stuy brownstone that they converted into a passive house. The gut renovation followed a set of building standards for ultra-energy efficiency—their power bills are literally zero and their indoor temperature never fluctuates.
The project enabled the two to reinvent the historic setting as a bright oasis tailored to their needs: the pegboard rising over their kitchen sink is the cover image of Remodelista: The Low-Impact Home, and in the book, we detail the couple’s kitchen solutions. Today, we’re exploring three ways the architects were able to incorporate additional hardworking elements just off the kitchen: a laundry nook, utility closets, and a powder room. Scroll to the end for a Before shot and a floor plan that shows how they origamied it all into a very tight space.
Photography by Matthew Williams for Remodelista, unless noted.

“What we did to fortify the building goes way beyond the finishes that you see,” note the architects. “One-hundred-plus -year-old houses like ours need a lot of attention in areas that aren’t visible post-renovation—the structure is often sagging, joists are cracking or have been cut into over the years, masonry needs repointing, plumbing is leaking, electrical is often still cloth wire. We see our work as addressing the infrastructure of these buildings to fortify them for another century or more, making them resilient and sturdy. We take them off natural gas and insulate and air seal them, making them use 80 to 90 percent less energy.”

The Laundry Nook


The front-loader washing machine is by Miele and highly recommended by the couple. They opted not to have a dryer: “I grew up without one,” explains Ruth, who spent her childhood in Vienna. “I’m very used to hanging all our laundry outside most of the year. Not having a dryer saves significantly on our energy use and air drying is much better for the clothes: they last longer.”


Under-Stair Storage

Postage Stamp Powder Room

Before

Floor Plan

See more CO-Adaptive designs and green building tips on page 174-181 and 304 of Remodelista: The Low-Impact Home.
Also:
- Steal This Look: The Low-Impact Kitchen
- Kitchen of the Week: A Clever Kitchen Built from Affordable and Recycled Materials
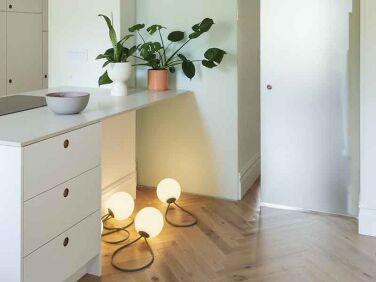
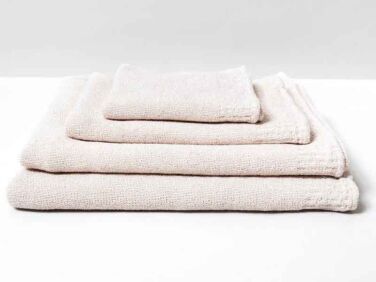
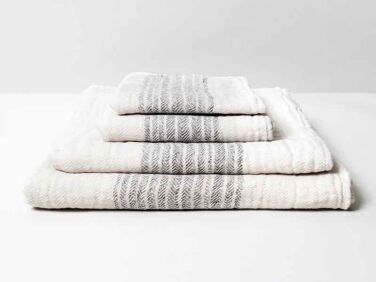
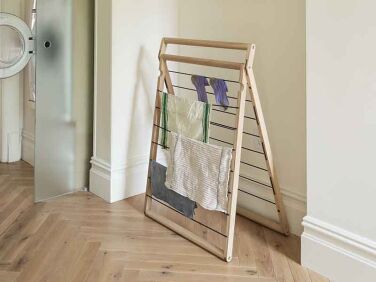
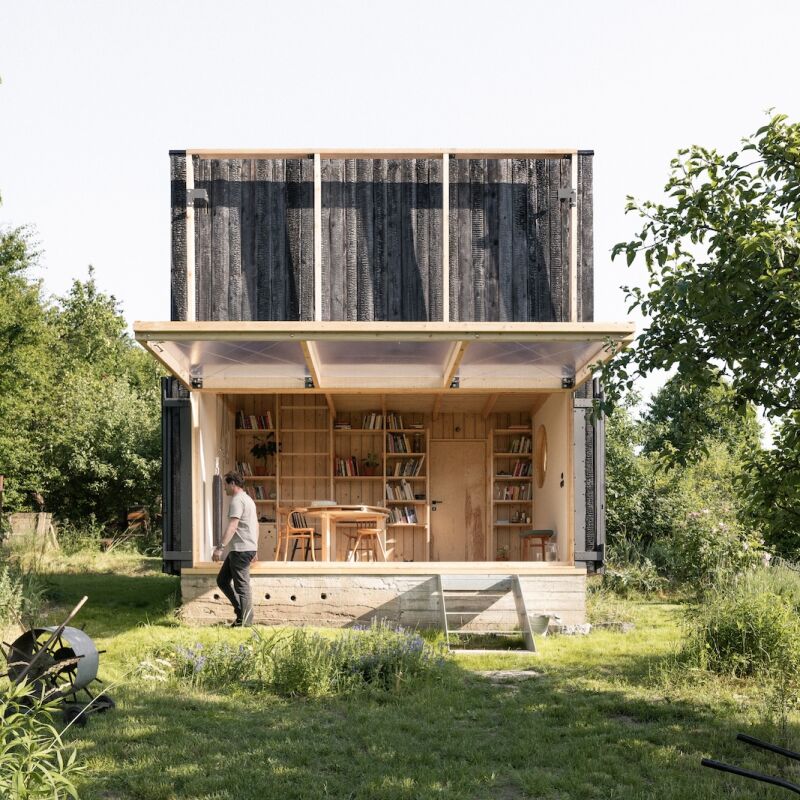
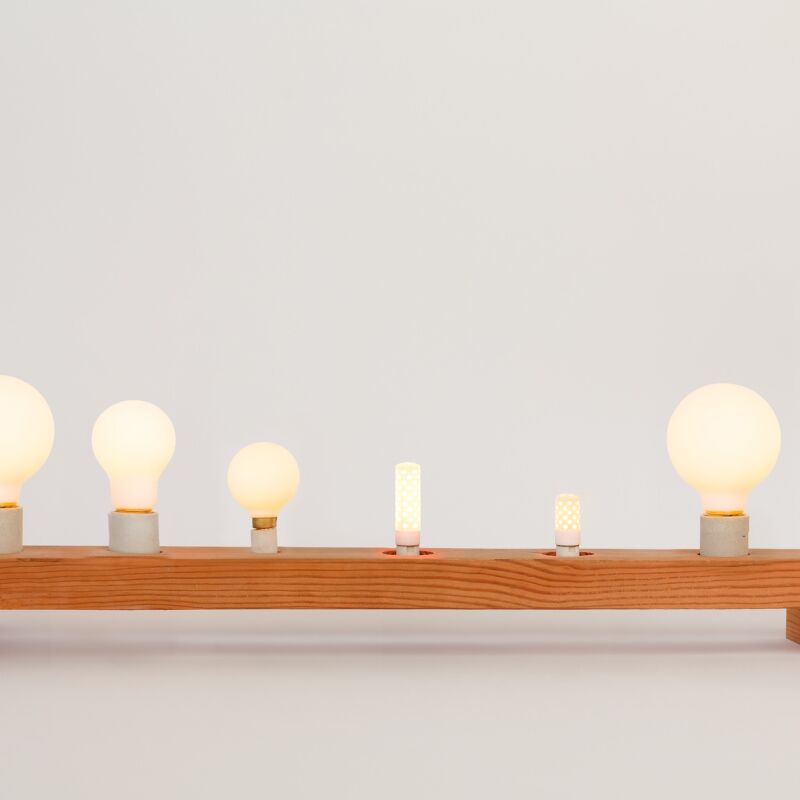
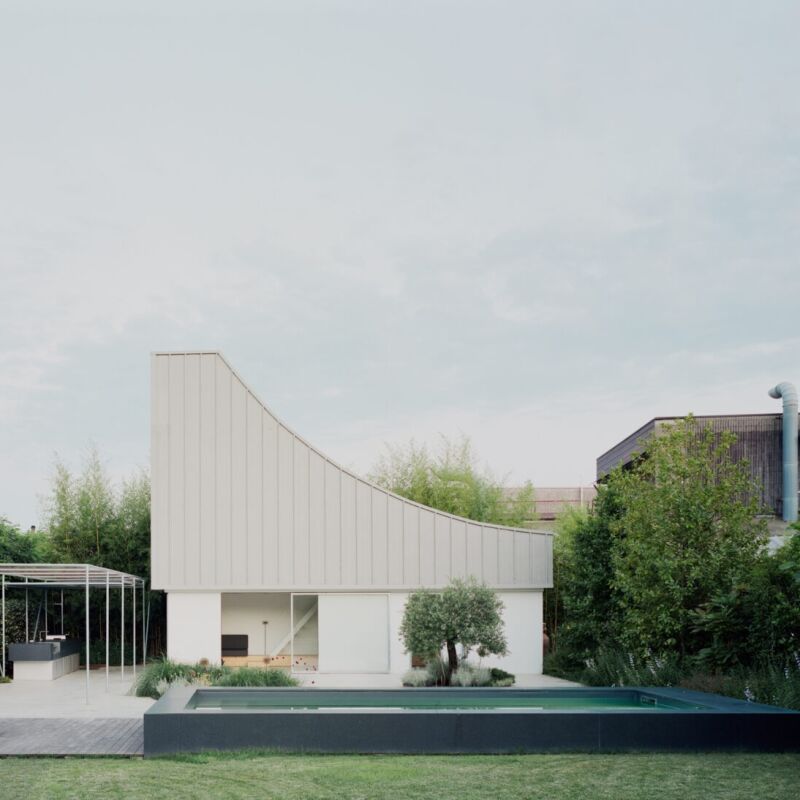

Have a Question or Comment About This Post?
Join the conversation (9)