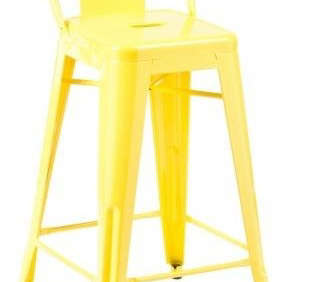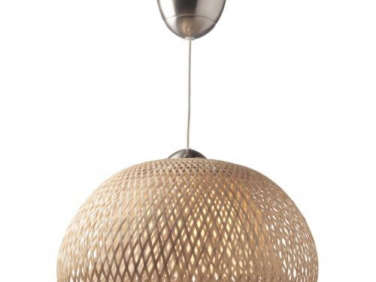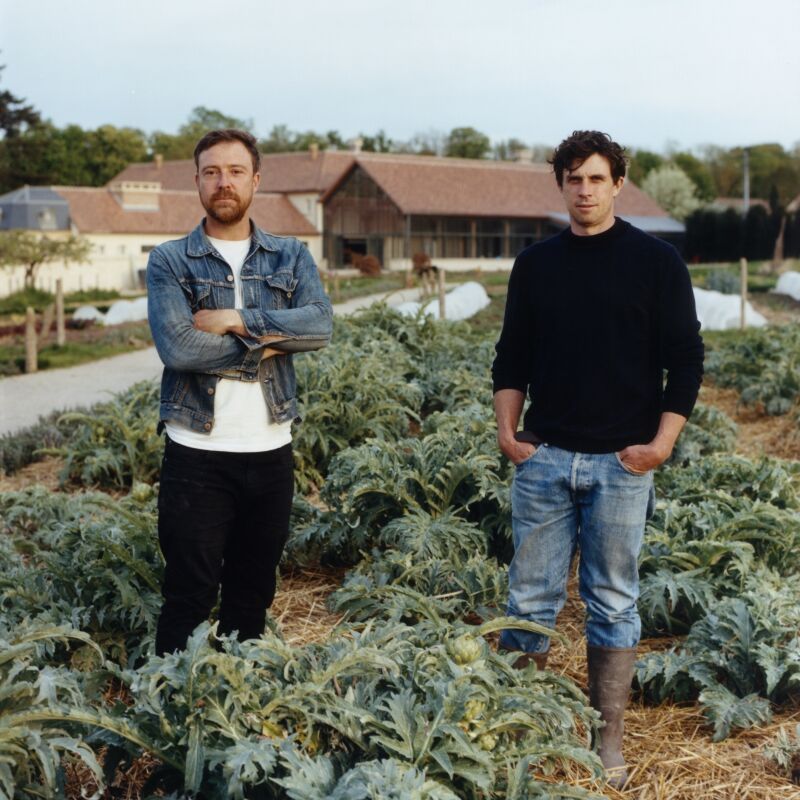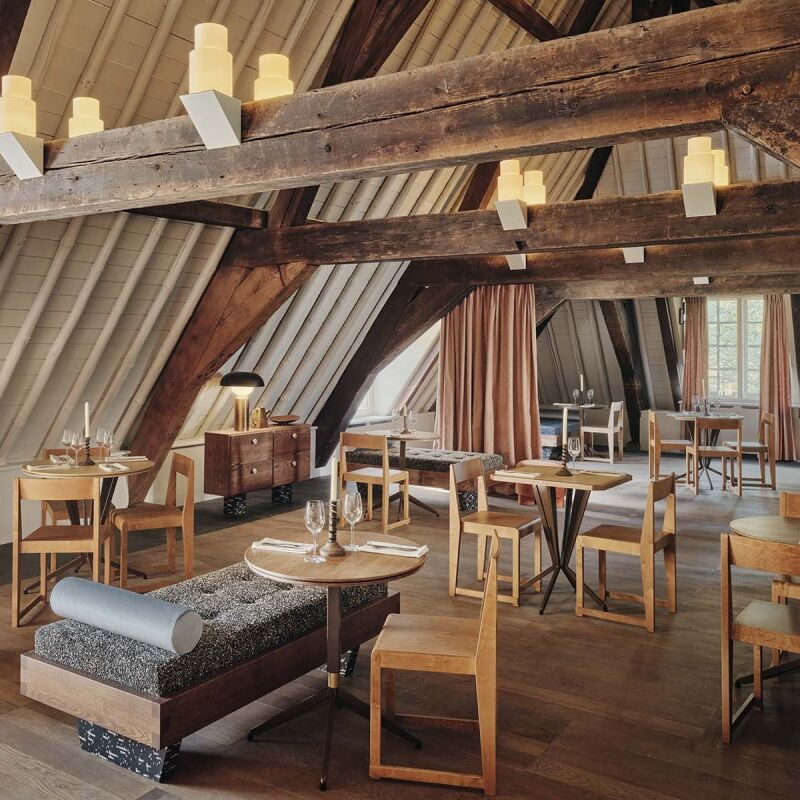Where to go on a Friday night after a long week of work, kids in tow? In most neighborhoods, options are few–except Brooklyn.
Lark Cafe is the brainchild of journalist Kari Browne and lawyer Lori Kranczer, both mothers who couldn’t find anywhere in their Brooklyn neighborhood to relax with a bite to eat–or work away on their laptops–and comfortably bring their kids. With the help of architect Kimberly Peck (a member of the Remodelista Architect/Designer Directory), the pair opened Lark in an open, loft-like space with plenty of bright color and a playroom for romping via an attached event space.
Lark means business when it comes to supporting neighborhood families. The cafe hosts events including a weekly new parent meet-up, parent and baby movement classes, and concerts for kids. A “Babes and Beer” happy hour on Friday nights supplies easy meals for kids (like cheese quesadillas) while adults can relax with their own dinner, beer or wine included.
Photography by Mary Jane Farnsworth and Kimberly Peck.
Above: Peck sourced Marais A Side Chairs and Low Back Stools from Industry West, some in bright yellow, others in white and raw galvanized steel. In the back, Peck designed banquets with kids in mind. “They are very solid and easy for kids to climb up on without hurting themselves, unlike chairs.”
Above: “The main design element is the plane created by the pendant lights throughout the space,” Peck says. They are Boja pendant lights from Ikea, spray painted with a high gloss bright yellow paint at an auto body shop. Note the small divider of wood slats at the back, designed to give some privacy to the bathroom entry.

Above: Considerations about what kids would touch and climb on drove decisions like cladding the front of the counter with wood.

Above: The addition of the wood elements–all in pine–at the banquet, counter, sliding barn door, dividers, and niche served to warm up the space.

Above: Peck had new concrete floor installed for an industrial but clean feel.

Above: Peck added a narrow countertop along the windows so people can sit and look out the window while sipping their coffee.

Above: The event space functions as a playroom for most of the day. Carpet tiles from Flor provide flexibility–they can be removed for events where a carpet isn’t needed, and kids move the tiles to create individual seating areas (and also just to play with them).
See 365 images of surprisingly versatile Yellow in our gallery of rooms and spaces.








Have a Question or Comment About This Post?
Join the conversation (1)