Respectful updates of centuries-old structures is a Tuckey Design Studio specialty. But in this case, invention, largely out of whole cloth—and marble and oak—was required. “We often work with historic buildings, which can be a delicate task as you’re working with fabric that is already so beautiful,” explains lead architect Elena Aleksandrov. “On this occasion, it was more of a blank canvas.”
Tuckey’s client approached the London- and Andermatt, Switzerland-based firm with a villa that had been abandoned mid-construction in 2010 and left to crumble. The property was “notable” in the studio’s words, for two things: its extraordinary location overlooking Lake Como in Northern Italy, and “the deteriorating concrete shell that deceived its otherworldly context.”
Rather than begin anew, the owner wanted to start with what was there. In response, Aleksandrov and team “celebrated” the rough frame by leaving it exposed and in good company by introducing a brightly refined interior palette. And the floor plan is now gracefully reoriented—to take in the views, of course.
Photography by Dario Borruto, courtesy of Tuckey Design Studio.
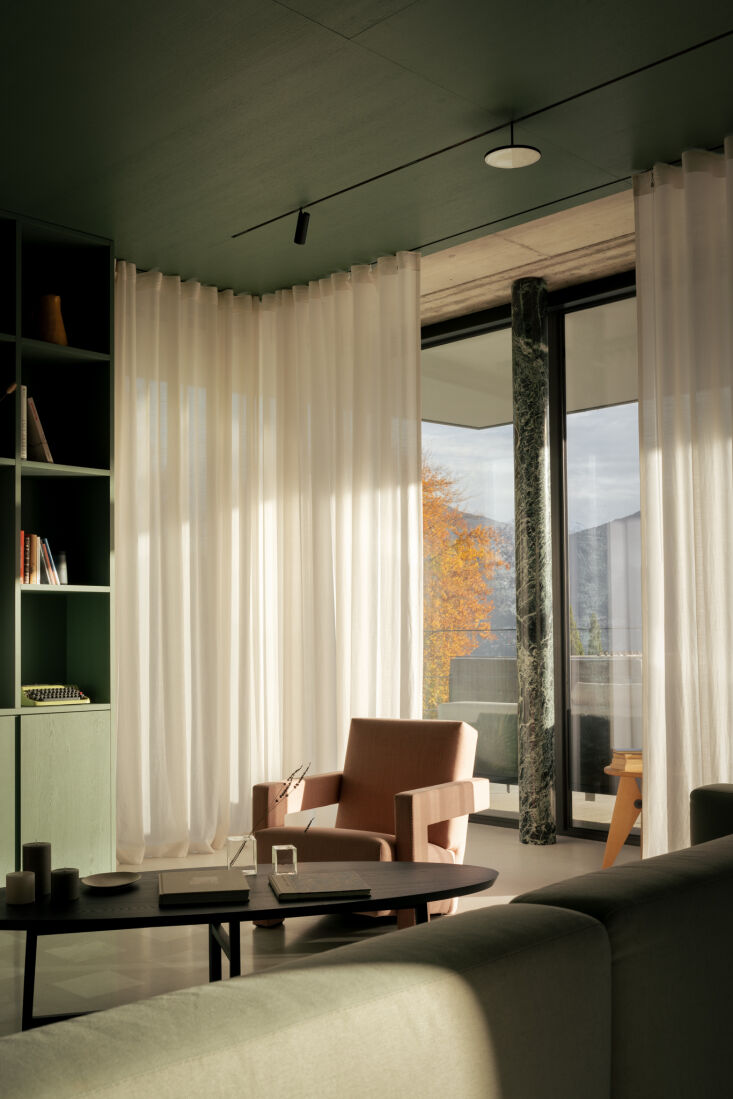
The interior design of the villa was led by Yael Shmueli-Goetz of Tuckey Design Studio.
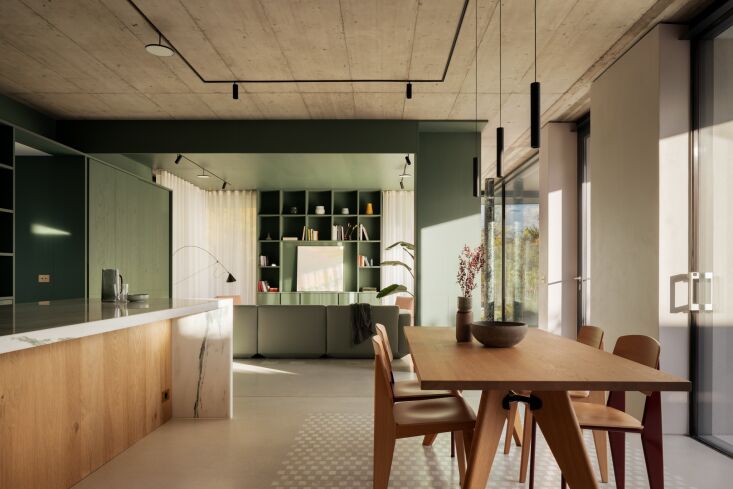
The owner currently uses the house as a vacation place–and is having Tuckey Design Studio build them a permanent place to live on a neighboring plot (when that’s done this will become a guest house).
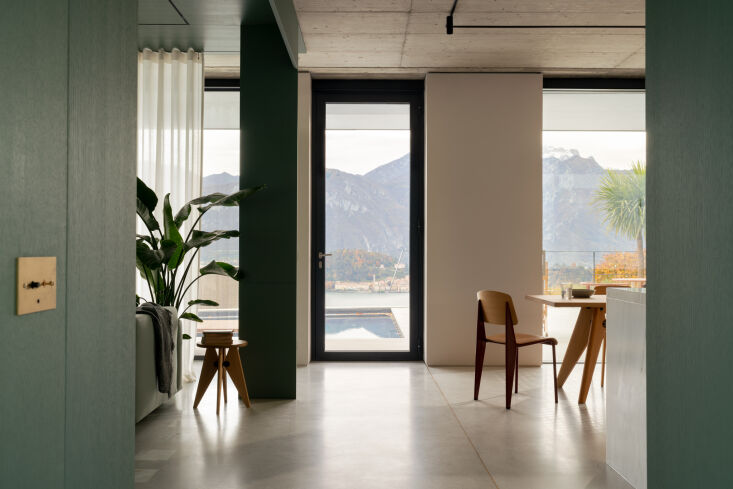
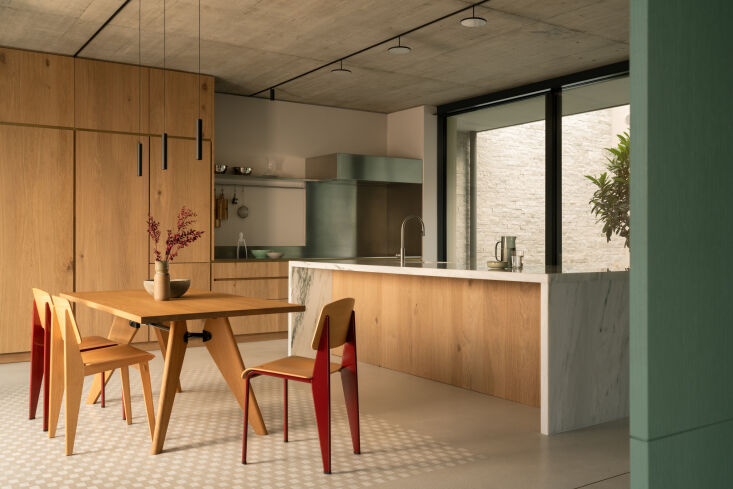
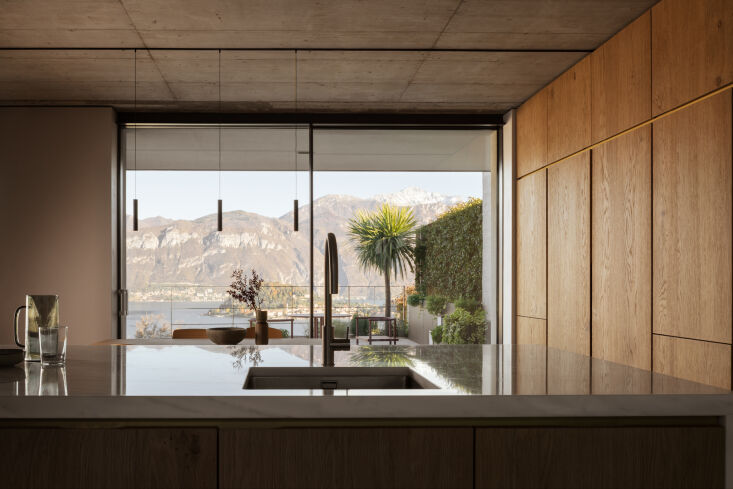
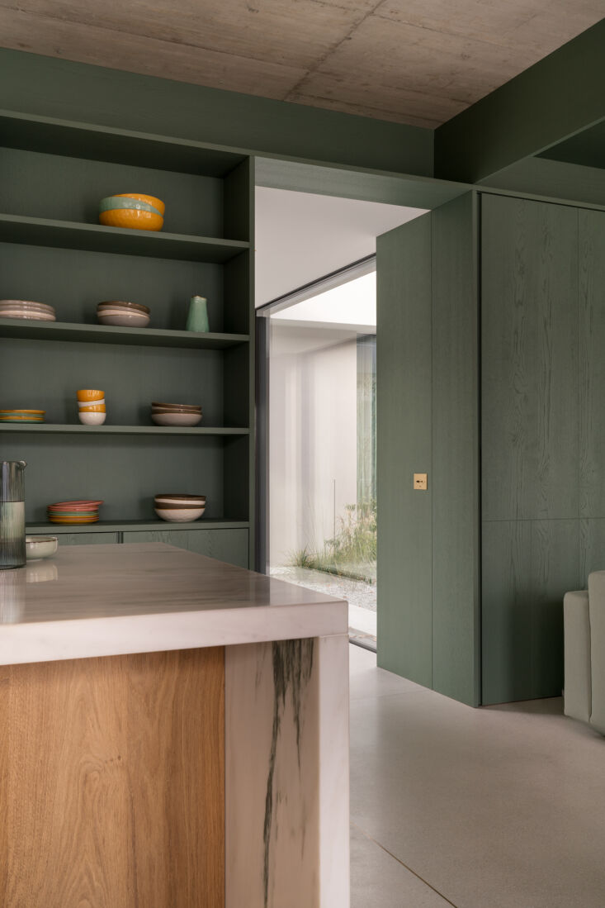
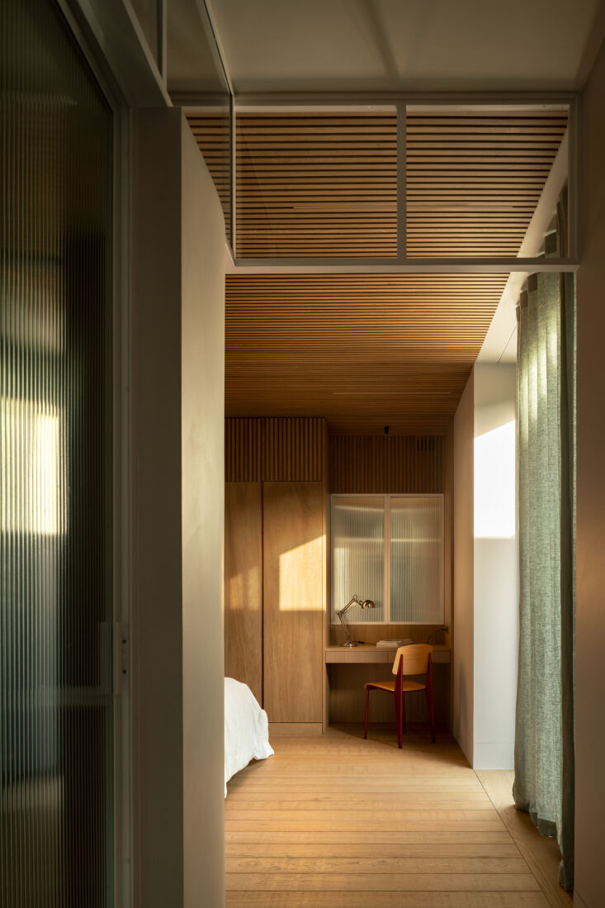
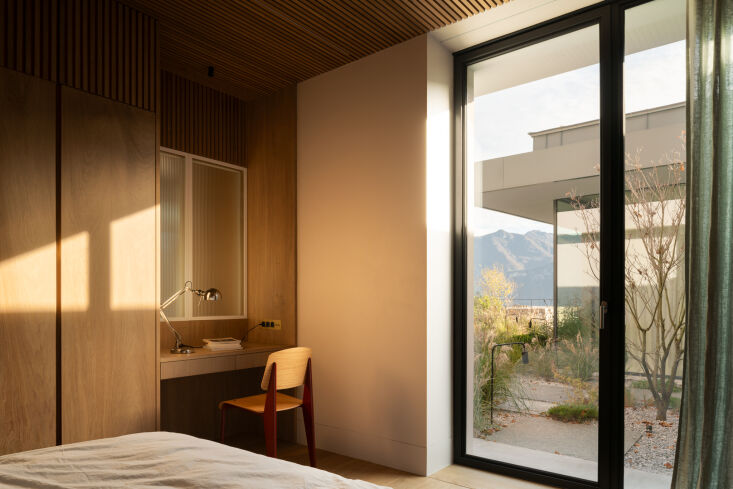
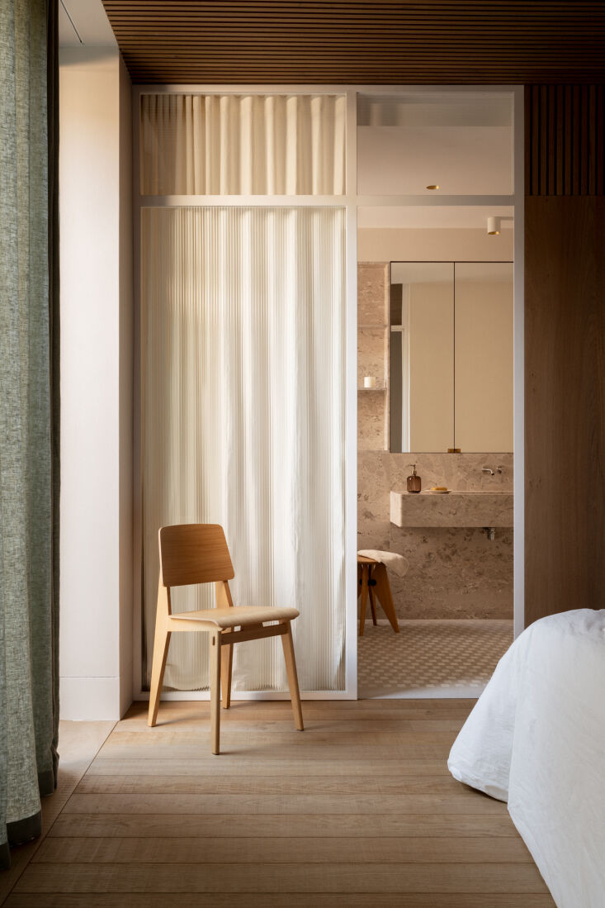
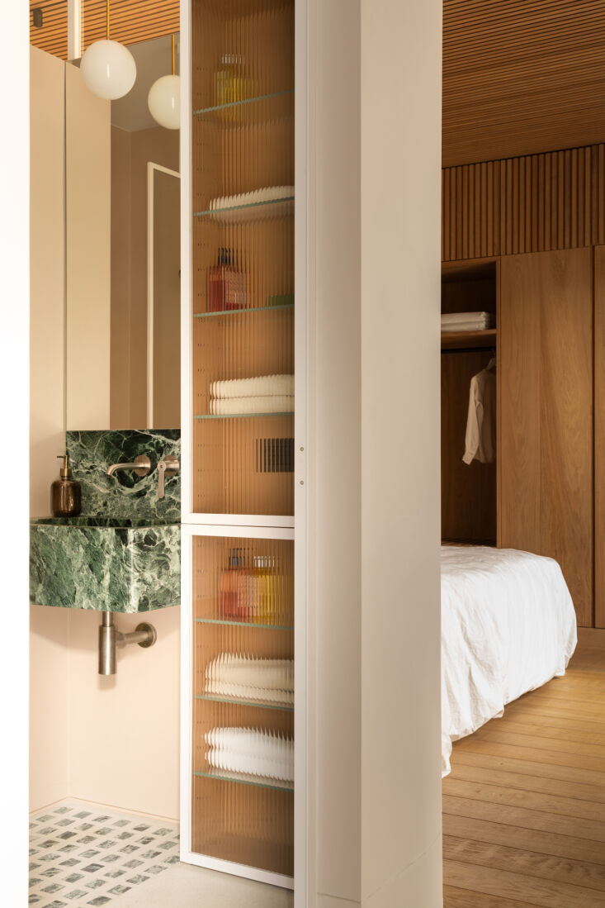
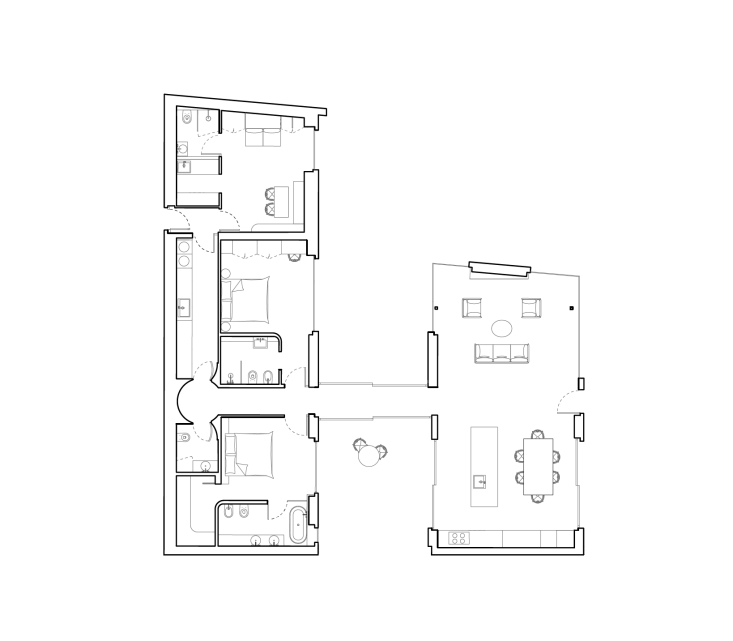
More Tuckey designs:
- A Centuries Old Italian Farmhouse for All Seasons
- An Updated Cornish Longhouse
- Holier Than Thou: A Family Home in a Seaside Church in Devon
- Swish Chalet: An Alpine Remodel by Jonathan Tuckey
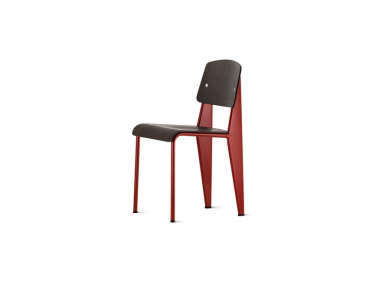
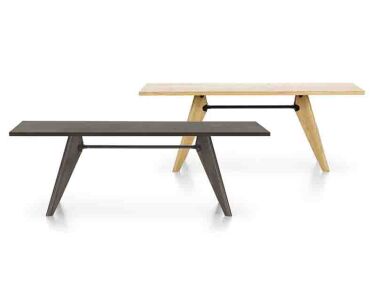

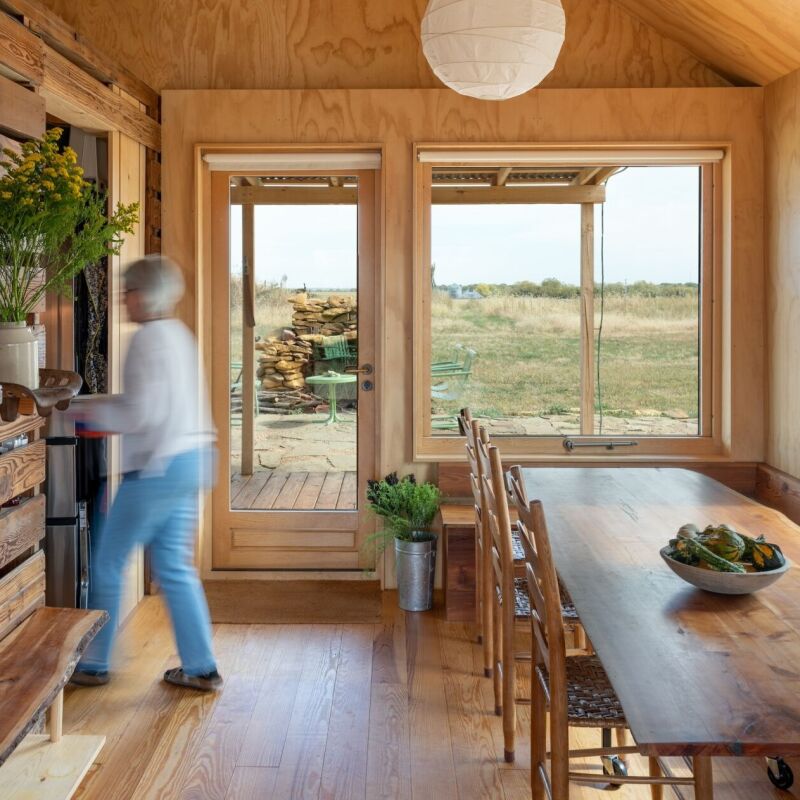
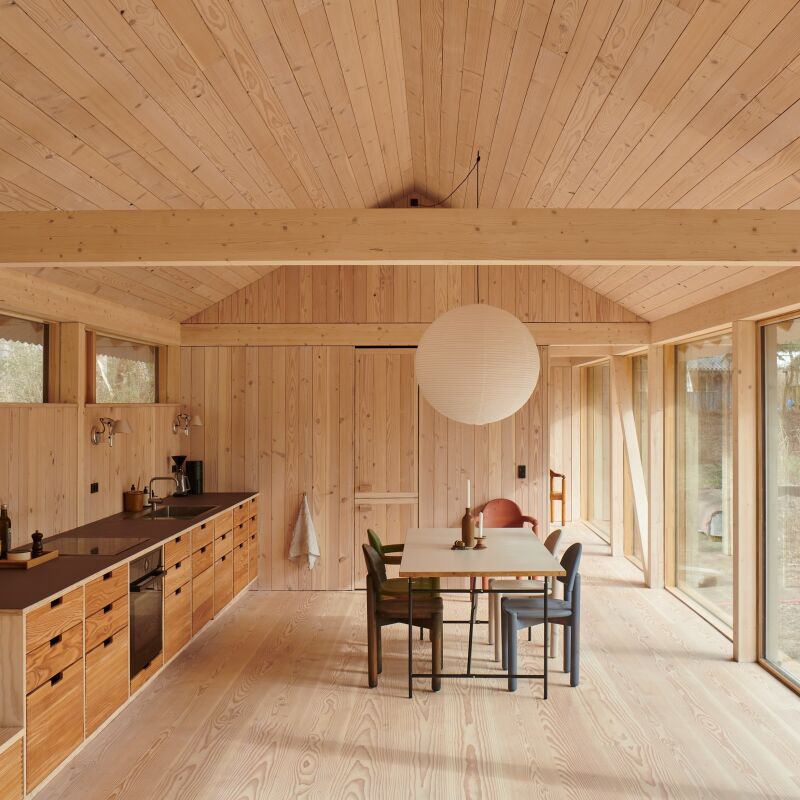

Have a Question or Comment About This Post?
Join the conversation (0)