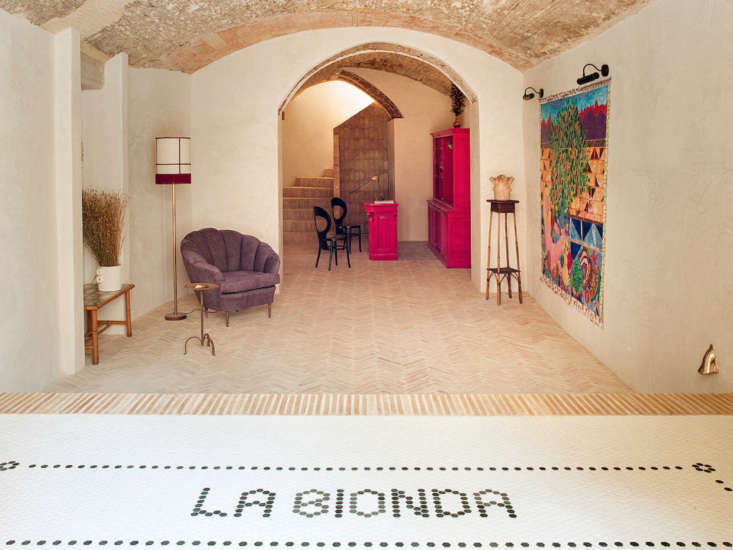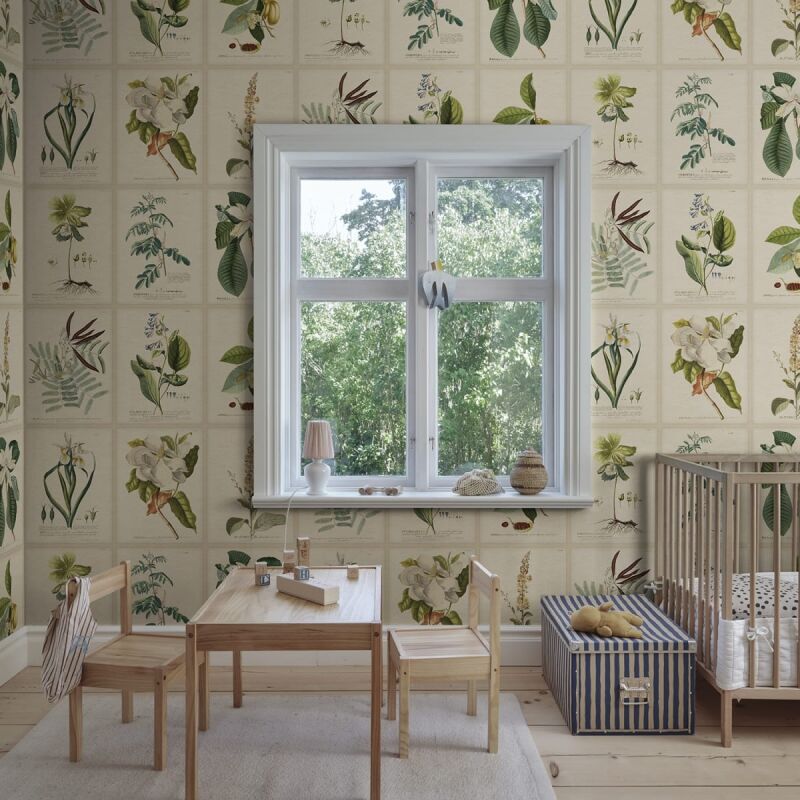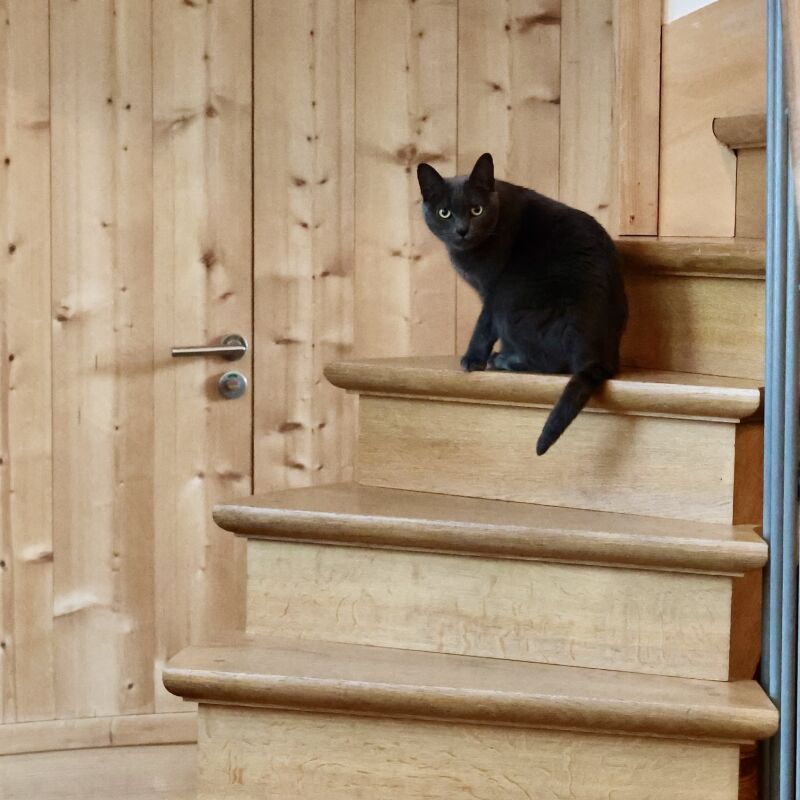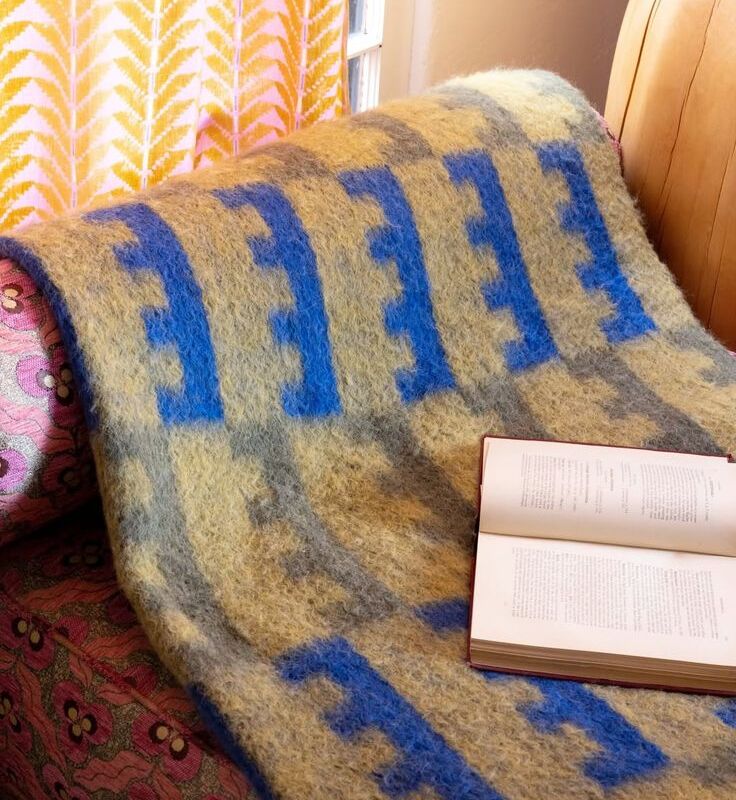We leap to attention whenever Quintana Partners complete a project. Based in Barcelona and Menorca, Spain, interior designers Pol Castells and Benito Escat specialize in what they term “giving waste a second chance.” Translation: they like to begin with historic, often derelict structures and deftly renew them by exposing hidden layers—”the beauty behind all the paint”—and by introducing shored-up antiques. Sustainability guides their “reutilization mission”: see, for instance, The All-Vintage Renovation and A Way With Old Kitchens.
In their latest hotel project, La Bionda Hotel in the Costa Brava beach town of Begur, they transformed a 17th-century private house (previously a family’s vacation place) into an eight-room parador that feels like a portal into another era. Working with owner Carla Lloveras, Pol and Benito built their design around the concept of a fictitious character, a 1930’s woman salon host who invited the most accomplished European women of her day to come stay.
Join us for a tour. The hotel is open to guests (and taking extra safety measures); for those of us not not going anywhere soon, every room is filled with design ideas worth trying out at home.
Photography by Montserrat Garriga, courtesy of Quintana Partners, unless noted.

In addition to preserving much of the original structure, Pol and Benito built sustainability into the design: the hotel’s website notes, “we generate most of our electrical energy through photovoltaic panels that use solar energy, and we generate cooling, heating, and hot water through an aerothermal system that uses energy from the outside air.” Photograph courtesy of La Bionda Hotel.













More projects by Quintana Partners:
- Casa Telmo, an Inn on Menorca with Rooms Inspired by a World Traveler
- A Revived Catalan-Modernist Apartment: Quintana Partners in Barcelona
- Garden Muse: A Nursery-Turned-Vacation House on Menorca




Have a Question or Comment About This Post?
Join the conversation (1)