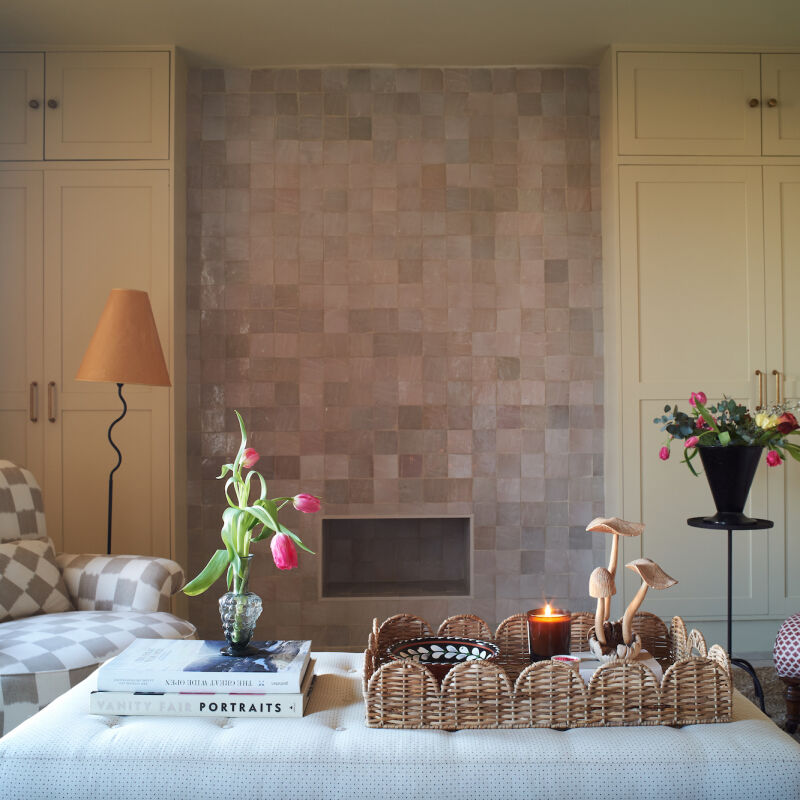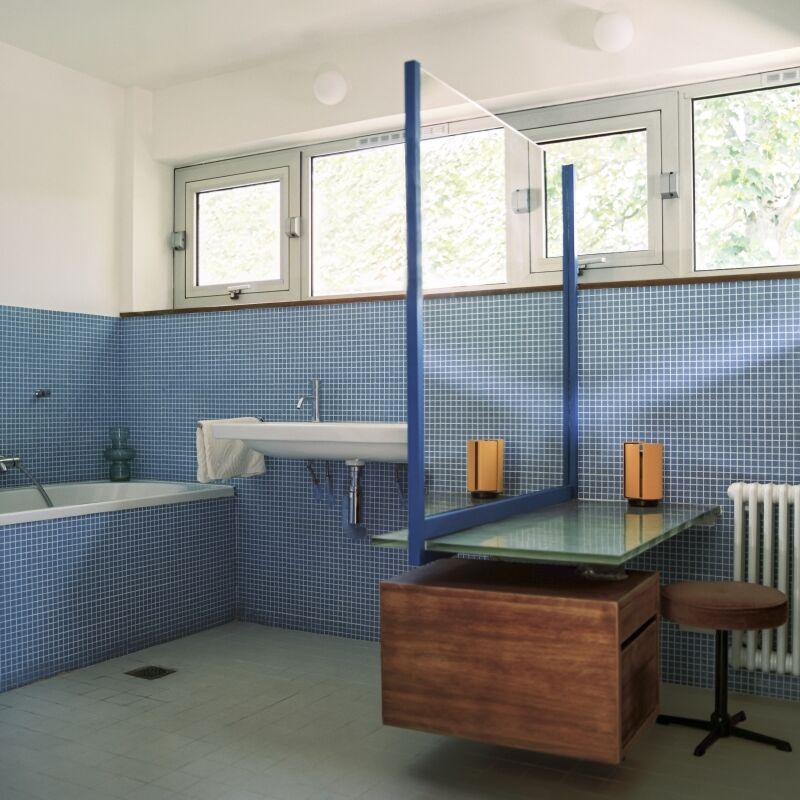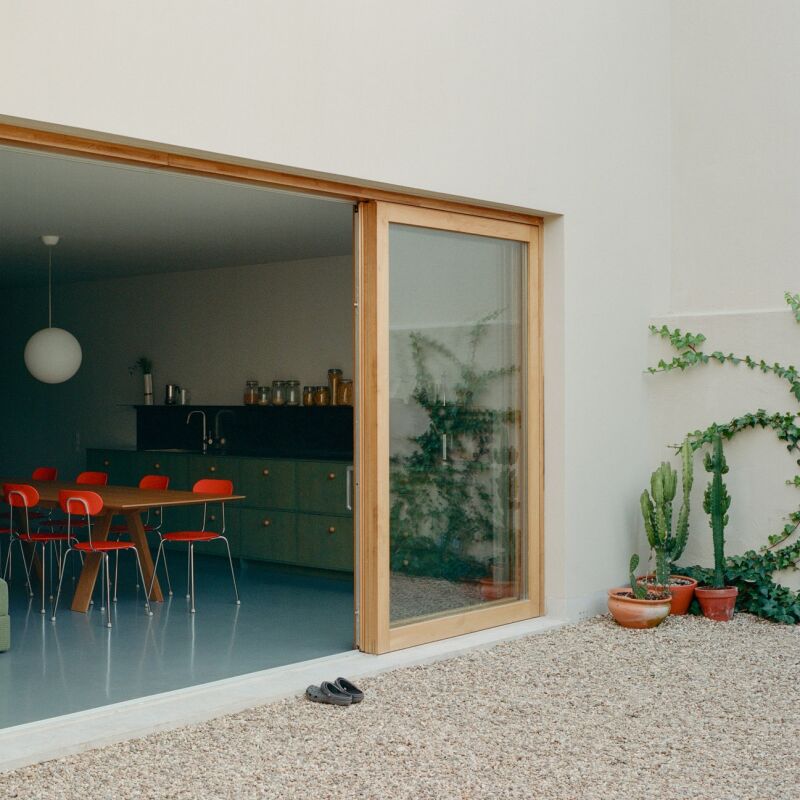Justine, our Massachusetts-based contributing editor, recently took a day trip to visit another MA-based creative: Krissy O’Shea, the stylist (and writer, photographer, and cook) behind @cottagefarm. Krissy documents life in her family’s old homestead in the center of the state, “started,” she says, “by my great-grandparents, who originally came from Sweden.” But she and Justine connected over a space much newer to the family: City Cottage, a small circa-1900 house in a cluster of workers’ cottages in the Spring Hill neighborhood of Somerville, MA, near Boston. “We are its fourth owners,” Krissy says. “The lots were carved out of what was previously a very large orchard on the hillside, and from what we can gather, the house was built by two Irish schoolteacher sisters.
“It was in a bit of a state when it came to us,” Krissy says. “It was such a sad little thing. It had a very bad 1970s BandAid over some older problems. As we began to peel back the layers, we realized that we were looking at a very significant restoration project.” Krissy had taken on only small-scale upgrades in her own rentals in London and San Francisco; still, she and her husband, Sean, weren’t deterred.
The couple looked to the smallest of hints for direction on how to move forward. “Nearly all of the home’s original details were stripped away and lost over the years, but there were enough clues—an original Victorian newel post, a couple bits of window molding, the original pine-plank floors under tw0 other layers—to help us put things back together in a way that felt both modern and sensitive to the history of the home.”
All told, the project took four years, “a true labor of love,” Krissy says. “The entire home was covered in faux paneling over the original horsehair plaster, which was in horrible condition—crumbling, cracking, just missing in chunks. That had to be all stripped back to the laith and restored. We removed drop ceilings to regain the house’s original proportions with 10-foot ceilings,” excavated layers of flooring, gutted the kitchen and bath, swapped out every hollow-core door, and insulated the whole house for the first time in its history. “Then we did all the fun work: imagining what the molding and baseboards might have looked like. What a great ride, and so, so much plaster dust.”
Join us for a look at the interiors, puzzled back together, detail by detail, into a small but serene city cottage for Krissy, Sean, and their three-year-old son.
Photography by Justine Hand.

“The kitchen became a story of ‘if you can’t beat em, join em,'” Krissy adds. “I couldn’t erase the lines of the cabinets, which I hated at first, but they became the inspiration for all the other lines in the room. I designed the island to fit the small space and had a cabinetmaker create it for me. I put it on wheels so I could move it around as needed.” It’s painted in Benjamin Moore Timber Wolf in satin finish.



The tile flooring came from another Victorian clue unearthed by Krissy: “I had found an old black-and-white photo of a Victorian kitchen with penny tile on the floor, so that became the inspiration for the white penny tile flooring,” she says. “The matte made it feel a little more modern and less industrial somehow.”

Note the built-in hutch at right, a clever solution to a quirk of the old house. “When we started opening things up, we found a door casement between the dining room chimney and the kitchen wall,” says Krissy—perhaps the original door to the bathroom. “I was left with a very strange amount of dead space, and in a 1500-square-foot house there can be no dead space. So I designed a large china cabinet to maximize the space and asked the cabinetmaker to come to my rescue again (he built a little upstairs linen closet I designed for another bit of dead space I found).”

The pendant is from CB2. “We call it ‘the ghost’ because for something so monumental, it just disappears. I really love the tension between the oldness of the house and the modern light fixtures.”


In the background, a glimpse of the Victorian newel post that inspired the whole project.




For more projects we first spotted on Instagram, see:
- Femte Til Venstre: A Danish Couple’s Thoughtfully Appointed 1927 Townhouse in Copenhagen
- At Home in the Netherlands with a DIY Serial Remodeler and Instagram Star
- A Moveable Feast: Two French Shop Owners’ Whimsical, Always-Changing House in Reims




Have a Question or Comment About This Post?
Join the conversation (5)