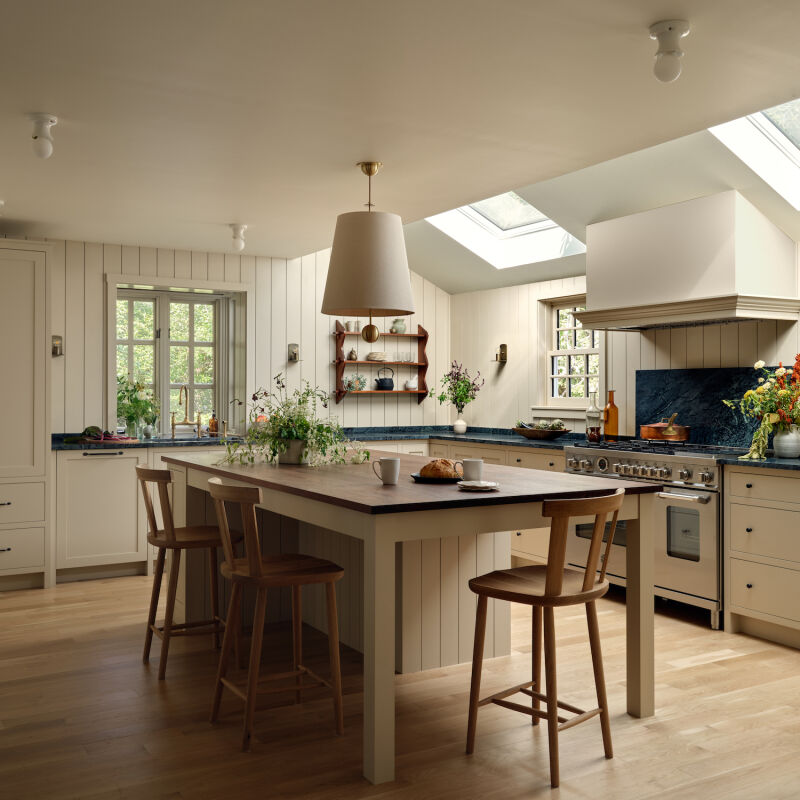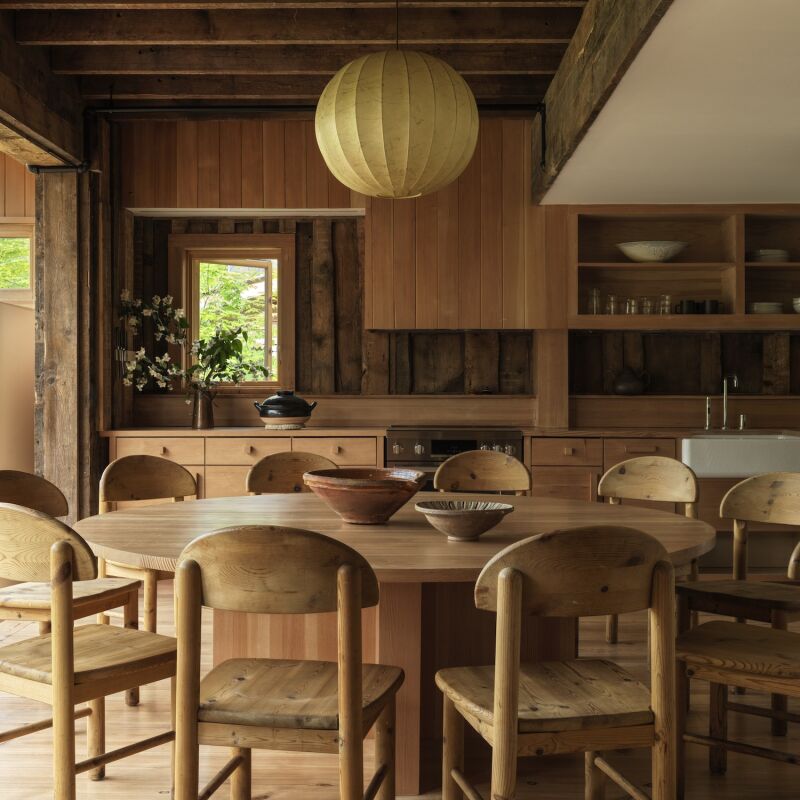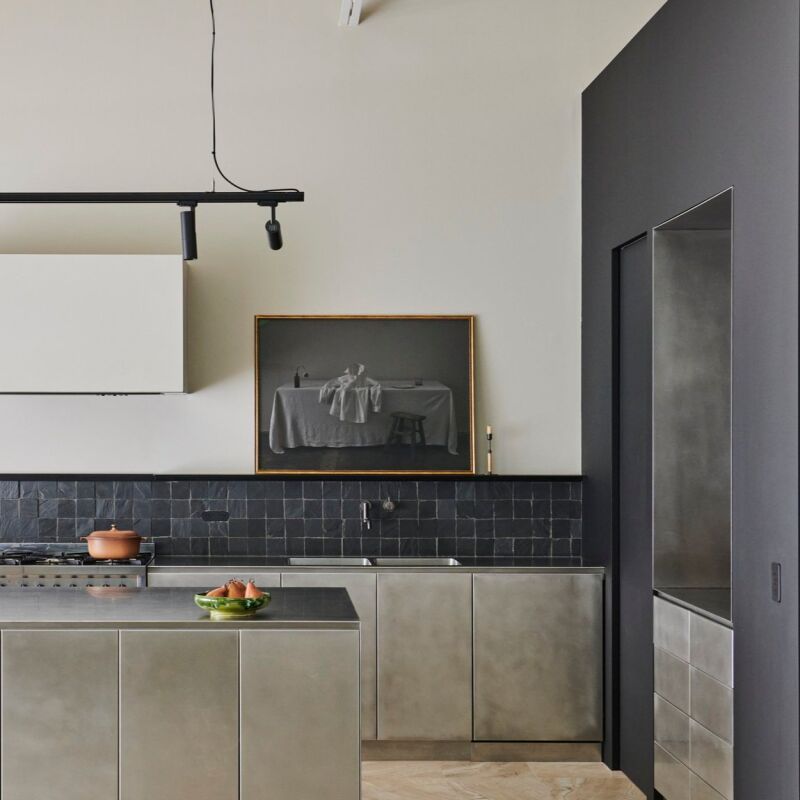It’s common for clients to create a wish list for their architect before a project starts. An open kitchen, ample storage, sustainable design, a native garden—these were all on the project brief that architect Zoe Geyer, of ZGA Studio, received a few years ago from her clients, a young couple looking to build a new addition to an already existing home in Hampton, Australia, just outside Melbourne. Not so common? Their request for a backyard racetrack.
But given that these clients were a young couple with three boys, all under the age of 8, the wish was entirely understandable. It also spoke to their desire for a fun, casual space, “a home where the kids could drag the outside inside and always have sticky fingers,” says Geyer. “The house was to be as relaxed as a beach house but flexible for many different uses and stages of family life.”
Ultimately, the couple “opted out of the racetrack,” she reports. “But it would have been brilliant.” No matter. She fulfilled every other wish on their list—including a hardworking kitchen that’s the beating heart of their home.
Come along for a tour of the modern new addition she designed for an outdoors-loving family.
Photography by Tatjana Plitt.








In the mood for more inspired kitchen designs? See:
- Kitchen of the Week: A Maine Farmhouse Kitchen That Doesn’t Play by the Rules
- Kitchen of the Week: A ‘Dreamiest Dream Kitchen’ in Yorkshire, England
- Kitchen of the Week: A ‘Forgotten’ Kitchen in Frankfurt, Germany, Gets a Colorful Overhaul




Have a Question or Comment About This Post?
Join the conversation (2)