French interior architect and designer Astrid Houssin creates soft, comfortable, and welcoming spaces with a penchant for playful color. A trained architect, Houssin worked under Turner Pocock in London for six years before opening her own studio off Boulevard Saint Germain in Paris. She’s a Parisian who does traditional English really well, as illustrated in this Somerset boot room designed with a color-blocked wall, custom cabinetry and a cafe curtain sink. The intention here is as great as is given to most well-equipped kitchens, with plenty of ideas to co-opt for multiple spaces.
The boot room is part of a four bedroom country house in Bruton, Somerset of a North London family looking for an English cottage style complete with patterned wall coverings, rich color, and a collection of curated antiques. The previous owners added a rear extension to the original property which no houses the boot room and a small bathroom. Here, Houssin remodeled the full property from joinery and electrical to finishes and lighting.
Photography by Paul Whitbread for Astrid Houssin Interiors.

“I had done this color combination in a chalet project in Morzine but without the border,” Houssin explains. “The colors were chosen to create a feeling of continuity on the ground floor, and I’ve been obsessed with terracotta for years. It finds its way into almost every project.” The tiles are terracotta faux tiles, the Seville Hexagon from Marlborough Tiles. “I’ve used them before. They’re incredible and less porous than true terracotta.” Here, the coir matting from Tim Page Carpets is recessed and flush with the tiles.



For more English and color-blocked interiors see our posts:
- The Cookery: 16 Favorite Traditional English Kitchens from the Remodelista Archives
- Before and After: A 1912 Arts & Crafts Home Originally Built for an English Explorer
- A Classic English Country House Receives a Mood-Lifting Injection of Color
- Shopper’s Diary: The Last Word in English Artisanal Design at Berdoulat

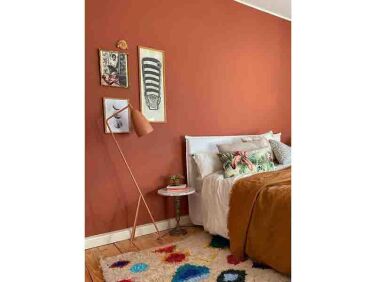
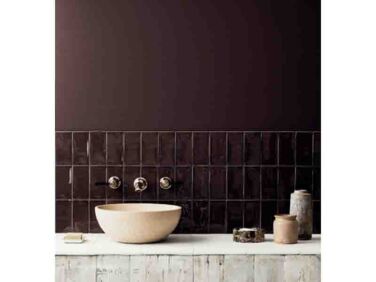

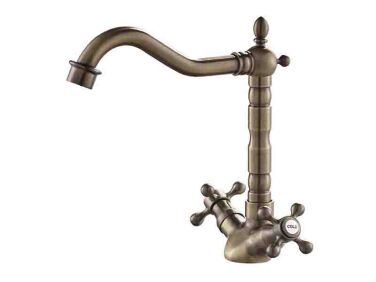
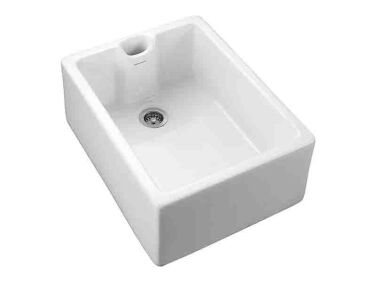
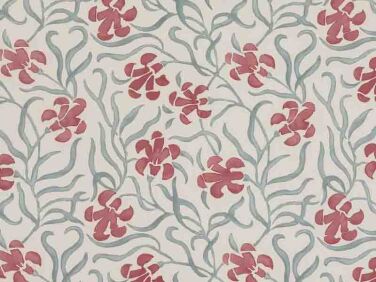
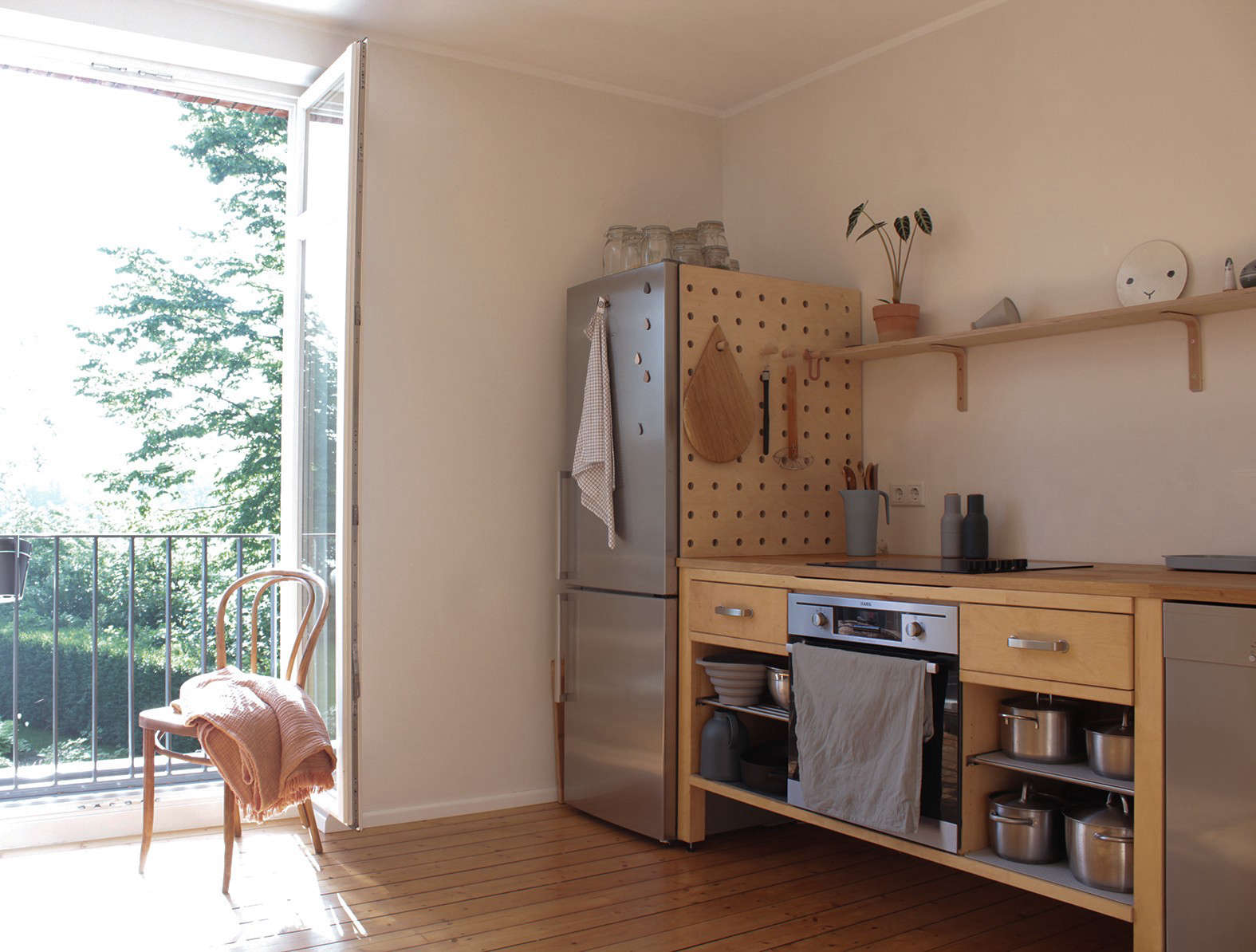
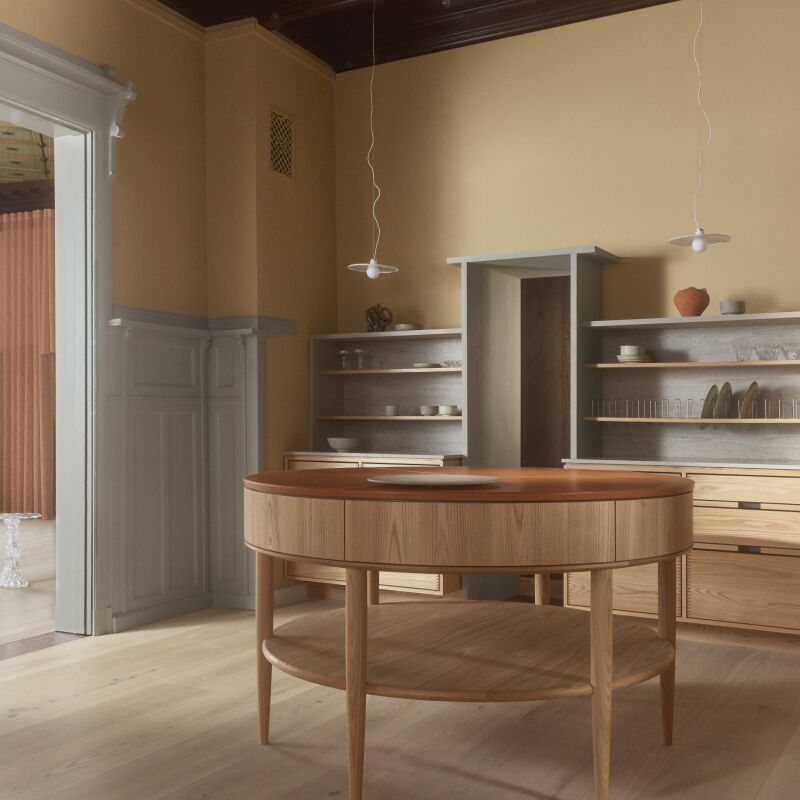


Have a Question or Comment About This Post?
Join the conversation (0)