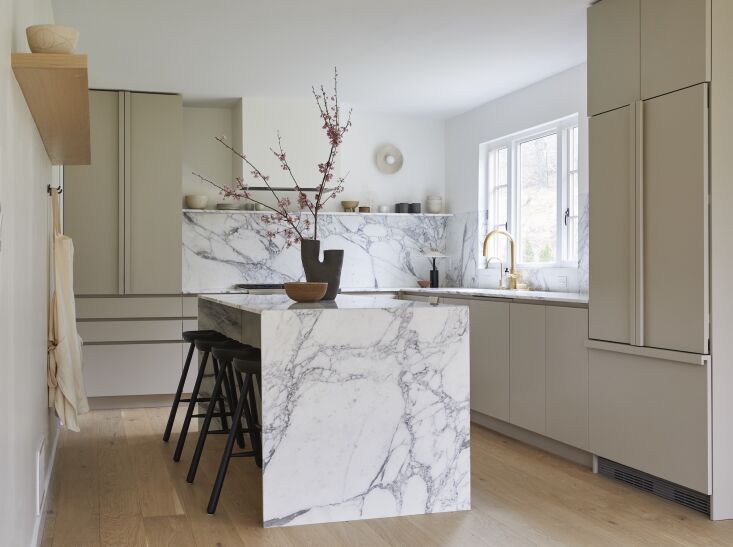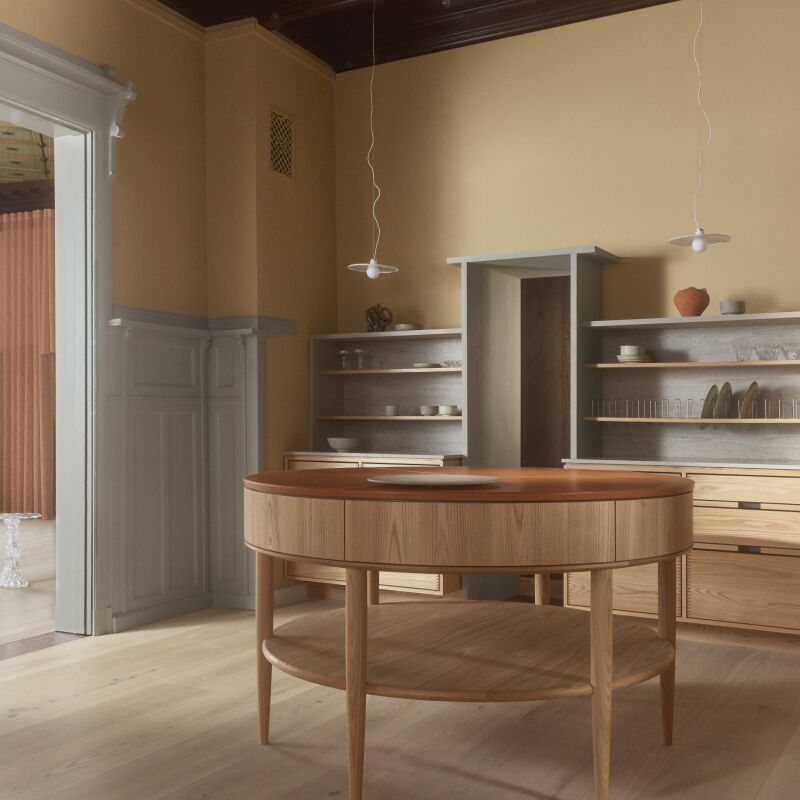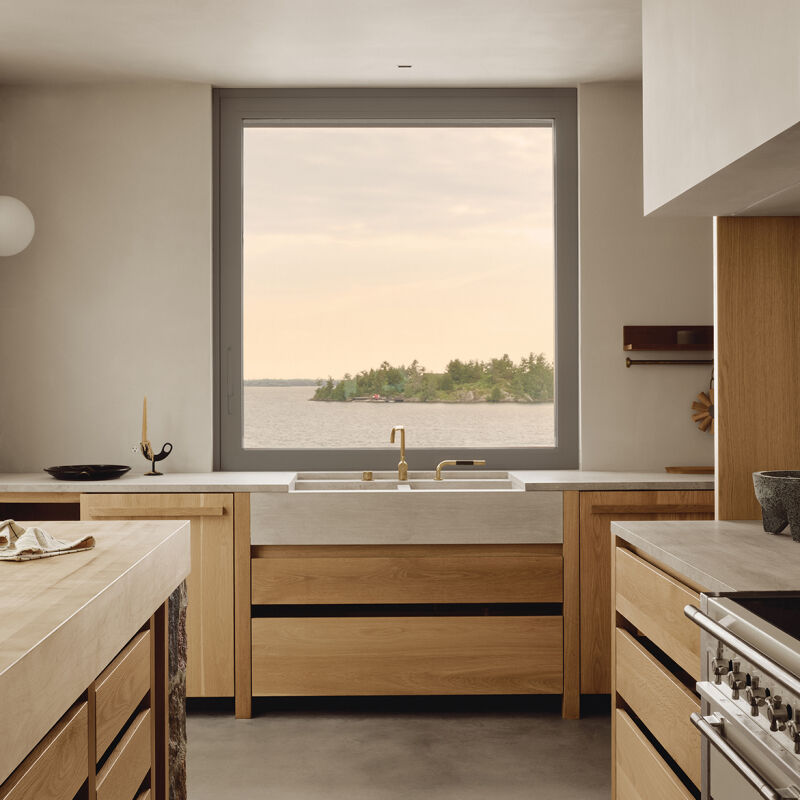One of the tiniest details in this kitchen is also one of the most impactful: a slim, elegant floating marble shelf that bisects the wall above the counters. It’s designer Tina Rich‘s favorite element in the room, a minimalist space she reimagined for a young couple making the age-old migration from city (New York) to burbs (Greenwich, CT). “They are slowly renovating the entire home, but their priority was the kitchen since it is the space they spend the most time in and the space that needed the most love,” she says.
On the rehab to-do list: knock down the wall that separated the dining room and the kitchen, enlarge the window over the sink, and add a large door from the dining room to the patio. “Originally dark and dated, the kitchen is now soaked in natural light,” says Tina. (Be sure to scroll down to see the before shots.)
The most challenging part of the project turned out to be that aforementioned shelf: “We really wanted to keep the stone countertops and floating shelf thin (we wanted to maintain the two-centimeter thickness of the slabs). But doing a floating stone shelf this thin can be a challenge structurally; fortunately, we found a way to conceal metal brackets on the underside of the stone shelf,” she says. “The thinness of shelves and countertops really does help define the style of the kitchen,” a style Tina describes as “the perfect balance of modern yet warm, with a mix of Japanese and Mediterranean influences.”
Photography by Christian Torres, courtesy of Tina Rich.







Before:
For more modern kitchens, see:
- Kitchen of the Week: A Mexico City Makeover in Apple Green
- Head for the Hills: Two NYC Architects Design Their Own Passive House, Vipp Kitchen Included
- Kitchen of the Week: A Living-Room-Inspired Minimalist Kitchen in Stockholm






Have a Question or Comment About This Post?
Join the conversation (1)