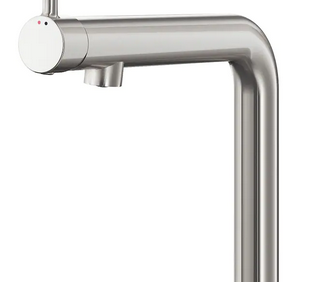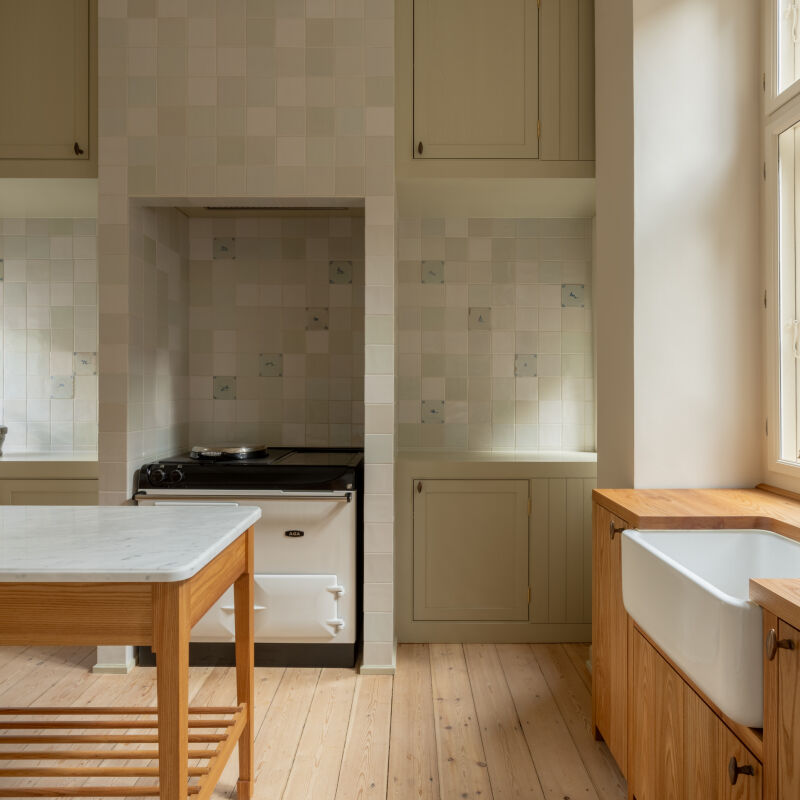We love a good Ikea-hack kitchen. This delightful one comes to us courtesy of London-based architects James Alder and Thom Brisco (formerly of Alder Brisco, now practicing as James Alder Architect and Brisco Loran). Tasked with building an extension to a 1930s townhouse in West London for a couple with young children, they came up with clever, economical solutions—including selecting Ikea base cabinets and hard-wearing, no-fuss materials.
“Prior to the remodel, the tiny galley kitchen was isolated from the living and dining spaces,” explains Thom. “The clients hoped to see it enlarged and repositioned to become a focal center of the home, where the family might talk about their day together, prepare food, and overlook play and homework.”
With much of the budget allocated for the building of the dining room addition, James and Thom relied heavily on Ikea for the kitchen update, a strategy that they employed in the past to great success (see Kitchen of the Week: A Create-Cook-Eat Space Built on a Tight Budget). Birch plywood cabinet doors, topped with green Formica, from kitchen fabricator Farmwood front the Ikea cabinets for a custom look.
Scroll down to see all the smart design decisions the two architects made to create a singular heart of the home for their clients.
Photography by Nick Dearden, courtesy of Alder Brisco.







For more Kitchens of the Week, see:
- Kitchen of the Week: Paul de Zwart of Another Country in London
- Kitchen of the Week: A Living-Room-Inspired Minimalist Kitchen in Stockholm
- Kitchen of the Week: Sunshine and Storage Aplenty in a Tiny Vancouver Remodel






Have a Question or Comment About This Post?
Join the conversation (1)