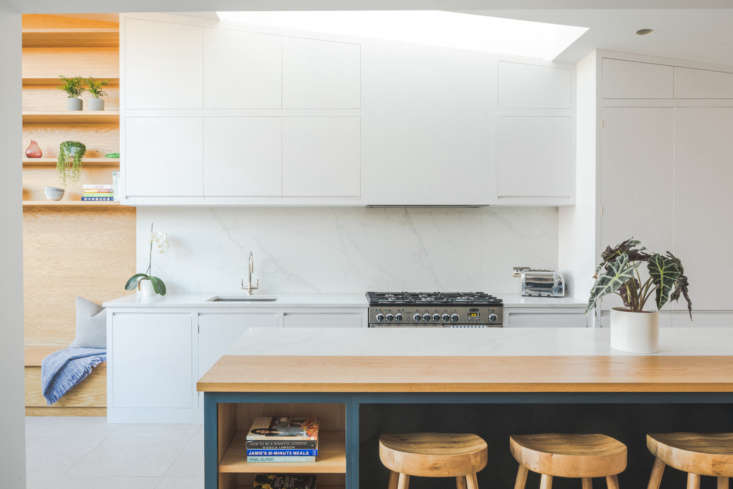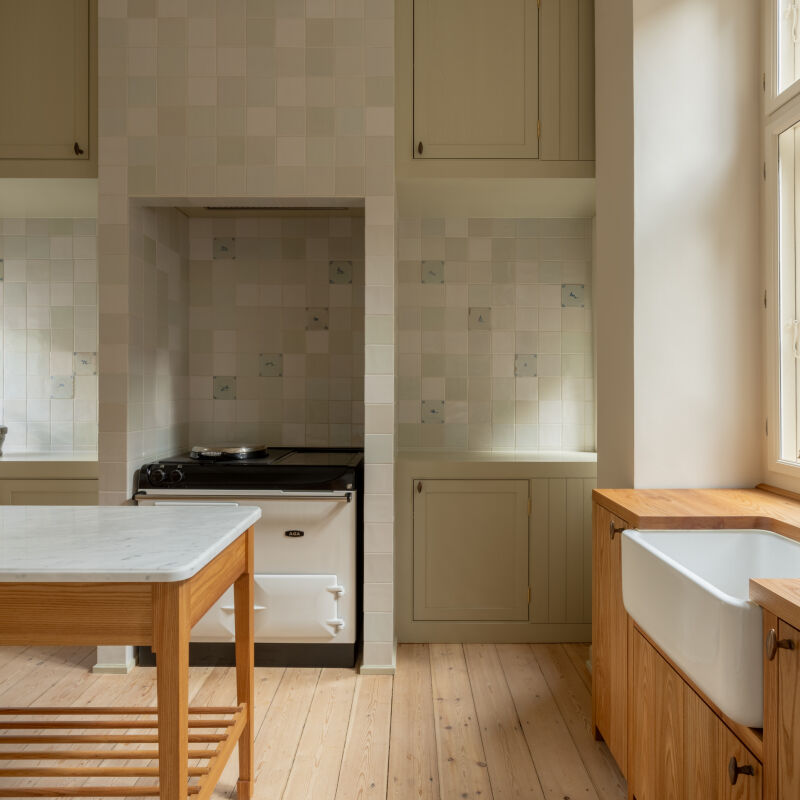We are all trying to make more low-impact choices here at Remodelista, so it was with a particular thrill that we recently stumbled upon Sustainable Kitchens, a kitchen design and manufacturing company based in Bristol, England, that prioritizes ethical materials. Its core principles—a reliance on solid, responsibly-sourced wood and non-toxic materials; an emphasis on locally sourced products; and a commitment to reducing waste and replanting trees—grew out of founder Sam Shaw’s interest in sustainable forestry (he has an environmental management degree) and passion for woodwork.
What we especially admire about Sustainable Kitchens’ projects is that they are both eco- and design-conscious. Take this London townhouse kitchen designed by the firm in collaboration with architects at Conibere Phillips. It’s housed in a bright new addition to the home. And while the joinery is sleek, modern, and minimalist, its heart beats green.
Let’s take a tour.
Photography by Charlie O’Beirne, courtesy of Sustainable Kitchens.








For more sustainable design, see:
- Kitchen of the Week: At Home with a Couple Who Design Kitchens of Sustainable Bamboo
- Head for the Hills: Two NYC Architects Design Their Own Passive House, Vipp Kitchen Included
- Ikea Elevated: Kitchen Cabinet Fronts Made of a Surprise Sustainable Material




Have a Question or Comment About This Post?
Join the conversation (1)