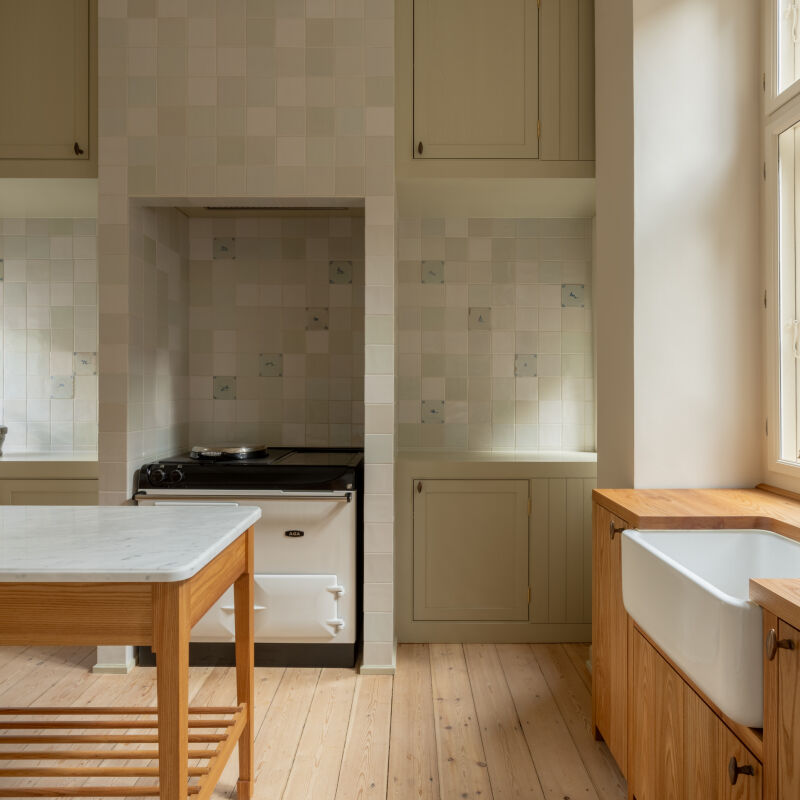Here’s more evidence that kitchens that are more akin to living or dining rooms than everyday cook spaces is a rising trend.
This singular Brooklyn Heights kitchen is the work of Ian Starling (of Starling Architecture), but the inspiration for its design comes from the mid-century modern home’s architects, and original owners, Joseph and Mary Merz. Starling’s clients, who fell for the bunker-like townhouse after a virtual tour (they lived in Costa Rica then) and bought it without ever stepping foot inside, wanted less of the intervening years’ modifications and more of the Merz’s original intentions.
In the kitchen, this meant updating the original design while paying homage to it. “We took a lot of cues from what was there,” say Ian. “We custom-fabricated the entire kitchen to accommodate new appliances. We also introduced a new island that reads more like a piece of furniture than a traditional kitchen island.”
This may sound like an easy assignment—riff on what was already there—but it proved to be much more than a copy-and-paste project. “The first challenge was getting the materials and finishes to perfectly match the existing dining room casework [especially important given the open floor plan]. This took a lot of testing by our millworker. The second challenge was evolving the language of the existing kitchen to accommodate contemporary appliances,” says the architect.
With interior design help from Hollister and Porter Hovey, our favorite stylist sisters, he pulled off a magic act: Create an entirely new kitchen that feels both contemporary and vintage.
Let’s take a tour.
Photography by Adrian Gaut, styling by Glen Proebstel, courtesy of Starling Architecture.






For more plywood kitchens, see:
- Kitchen of the Week: Playfulness and Plywood in a London Kitchen by Nimtim Architects
- Kitchen of the Week: A Cost-Conscious Kitchen in Sweden
- Kitchen of the Week: A Hip, Low-Key Kitchen in Topanga Canyon




Have a Question or Comment About This Post?
Join the conversation (0)