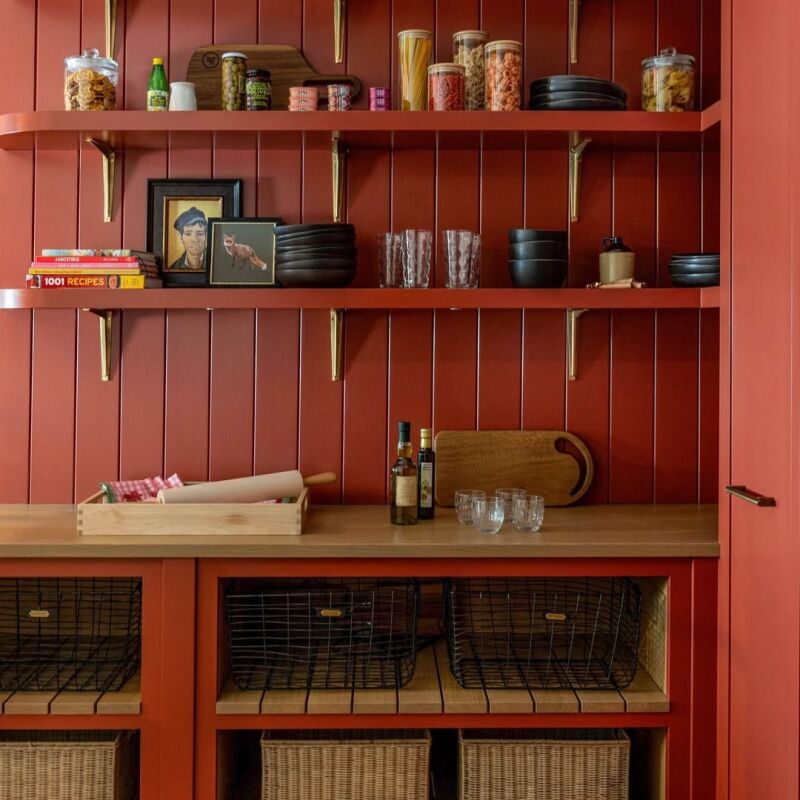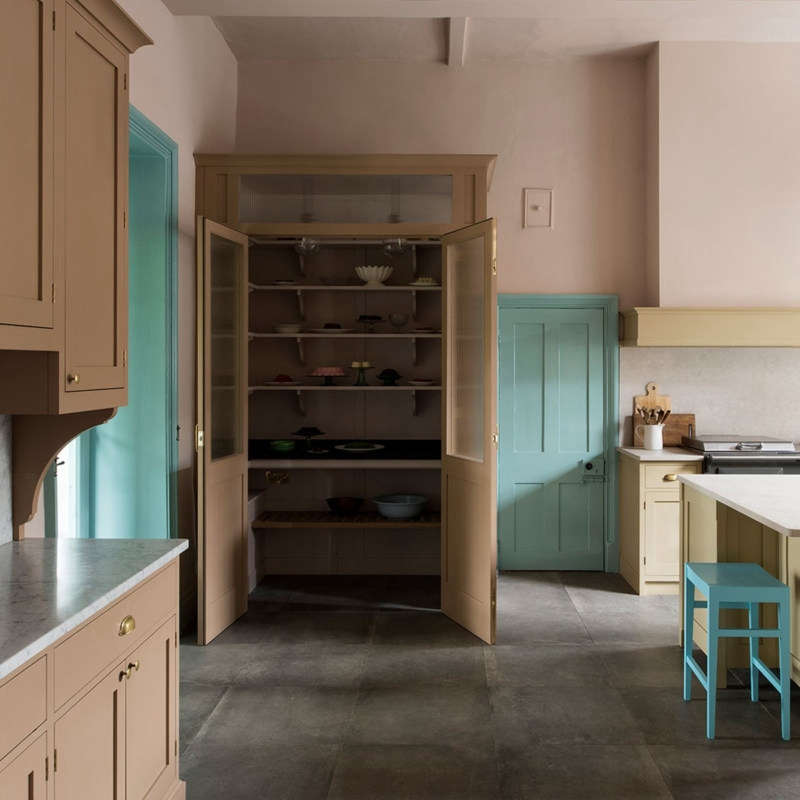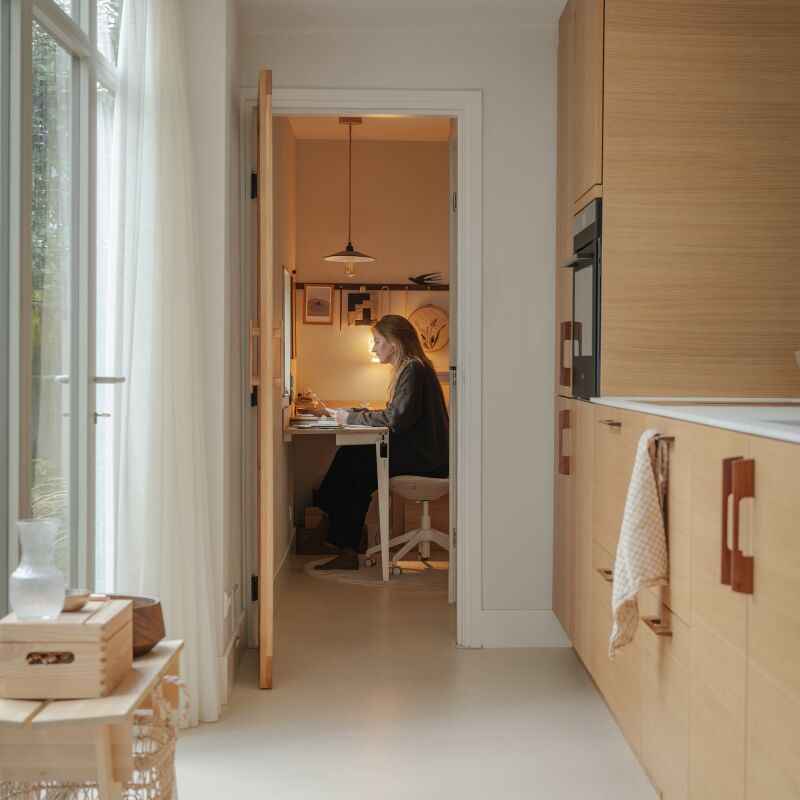Before Nimi Attanayake, of London-based Nimtim Architects, redesigned the 1920s townhouse for 2020s living, the kitchen was small and closed-off from the rest of the living space: “It was perfunctory, ill-considered, with no connection to [the rest of the rooms] nor any space to socialize,” Nimi tells us. “It was also separated from the dining area by a solid internal wall.”
The clients, parents to a young child, hired her firm to free the kitchen from its small, confined space, add a powder room and utility closet, create better flow between the living spaces—essentially to make the first floor bigger, brighter, better. Instead of building an addition, though (which would have been the logical solution), the architect decided to work within the existing structure, both to minimize waste and to stay within budget.
Nimi opened up the kitchen to the dining area, installed large sliding glass doors, and designed built-ins featuring curved openings that would become a recurring motif throughout the home. And she focused on “a limited palette of inexpensive materials that have been playfully arranged to celebrate the family’s daily lives. Value has been delivered in the composition rather than the expense of the material.”
“The footprint of the property has not changed—it’s all about the use of the space,” she writes. Below, Nimi walks us through the cleverly reimagined kitchen.
Photography by Megan Taylor, courtesy of Nimtim Architects.








For recent Kitchens of the Week, see:
- Kitchen of the Week: A Philadelphia Photographer Builds His Dream Kitchen with Ikea Cabinets and Semihandmade Fronts
- Kitchen of the Week: A Colorful Custom Kitchen in Hertfordshire (with a Tight Budget and Even Tighter Space)
- Kitchen of the Week: Star Chef Marcus Samuelsson’s Dream Kitchen, Rush Order
For more on plywood, see:
- 10 Things Nobody Tells You About Plywood
- Remodeling 101: A Plywood Primer
- 10 Favorites: The Unexpected Appeal of Plywood




Have a Question or Comment About This Post?
Join the conversation (1)