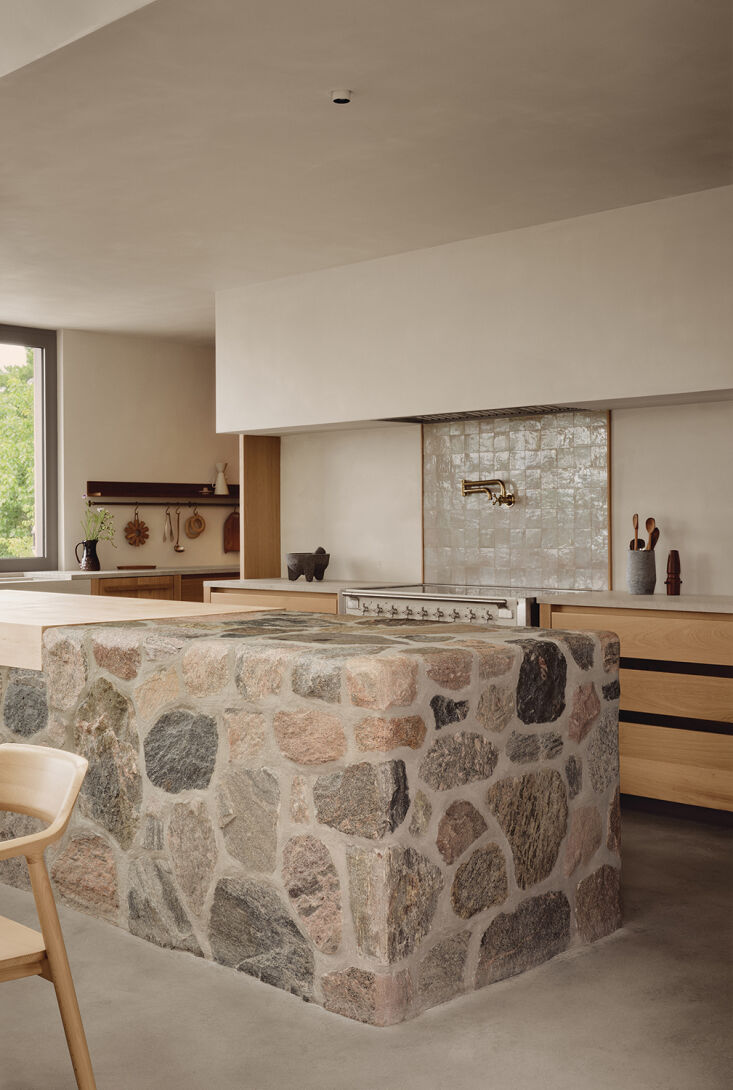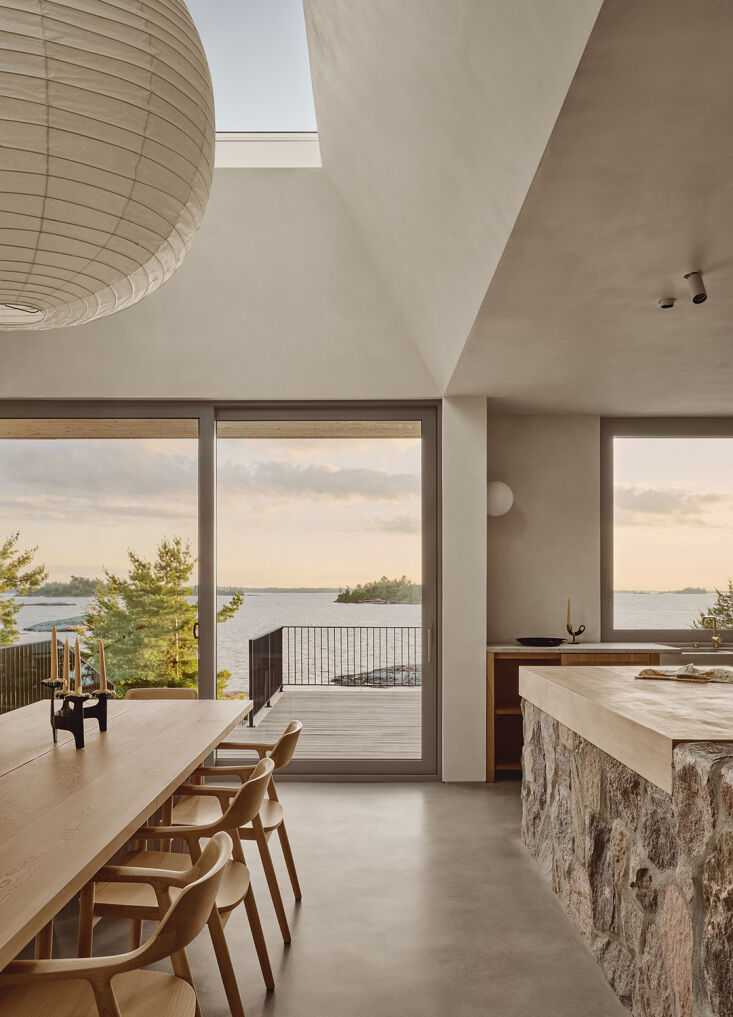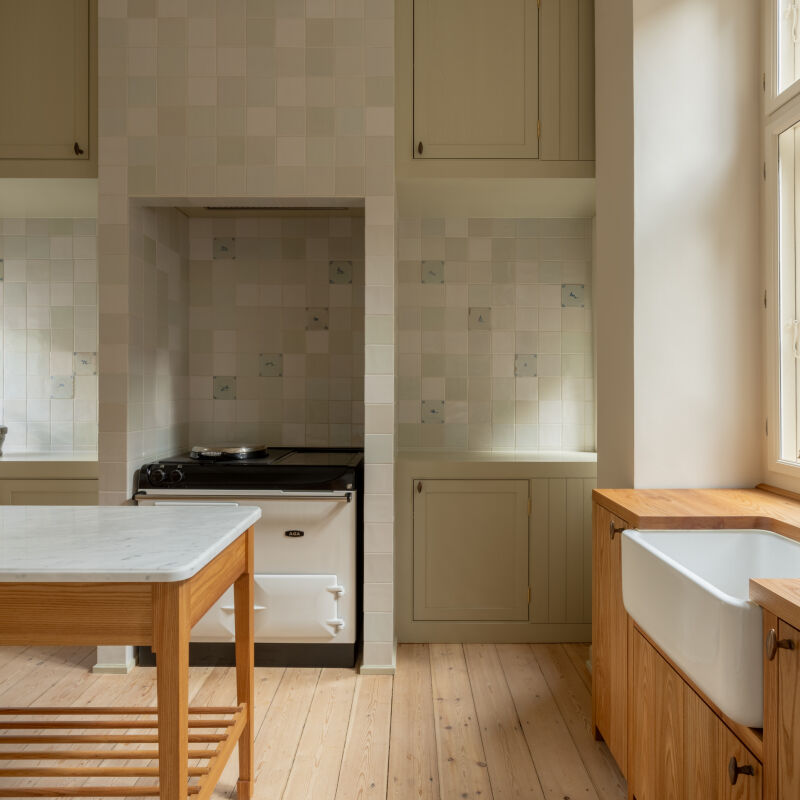This kitchen gives new meaning to “hearth of the home.”
Situated on an island in Georgian Bay, Ontario, the space is centered on a generously sized stone island. “The family has a tradition of standing and sharing food around the kitchen island on weekends,” says Adam Robinson of Montreal-based Bureau Tempo, who collaborated with Thom Fougere Studio on the interiors of the new build. “We sought to bookend these two important rituals architecturally through the use of stone.”
Unusually, the kitchen island is clad in locally-sourced fieldstone that brings warmth to the otherwise clean-lined space. “We aimed to capture a bit of that rough, wild nature within the interior,” Adam says.
Join us for a sneak-peek look at the kitchen (and come back tomorrow for a full house tour).
Photography by Alex Lesage, except where noted.





For a look at the rest of the house, check back tomorrow; we’ll be touring room by room. And for more by Bureau Tempo, see On a Bustling Brooklyn Street, Above a Busy Restaurant, Quiet Tranquility Inside an Industrial Loft.








Have a Question or Comment About This Post?
Join the conversation (1)