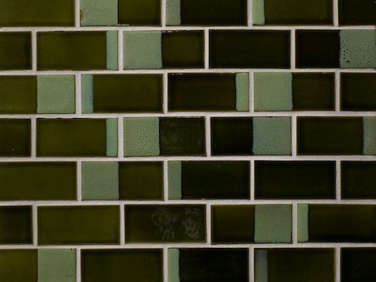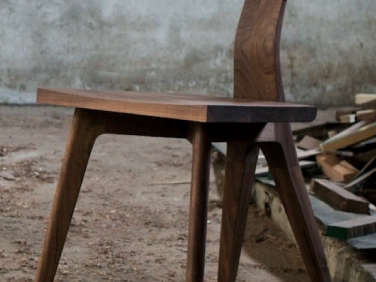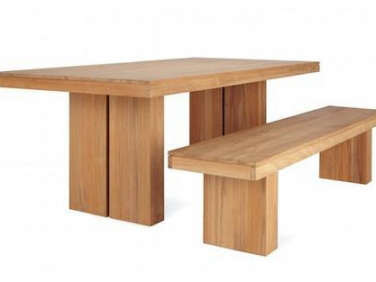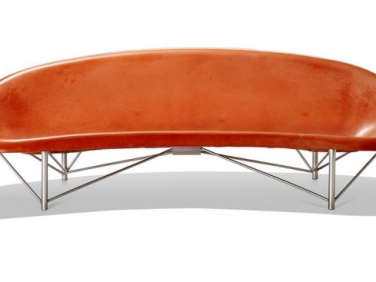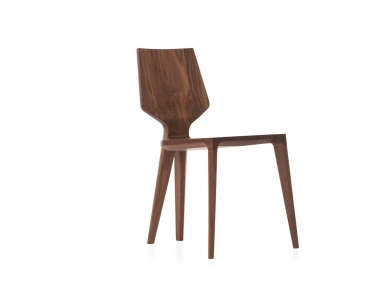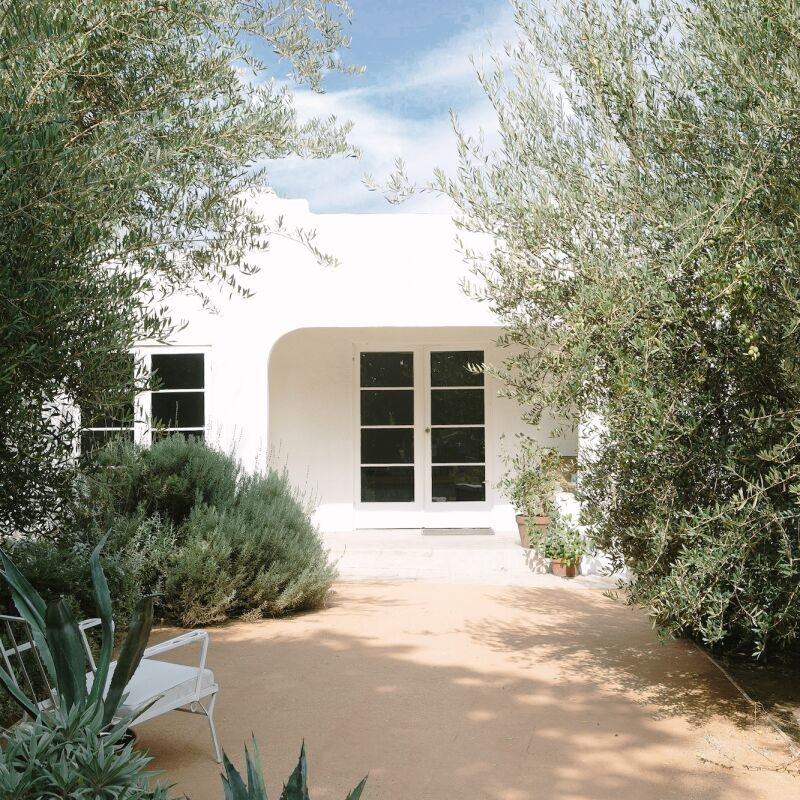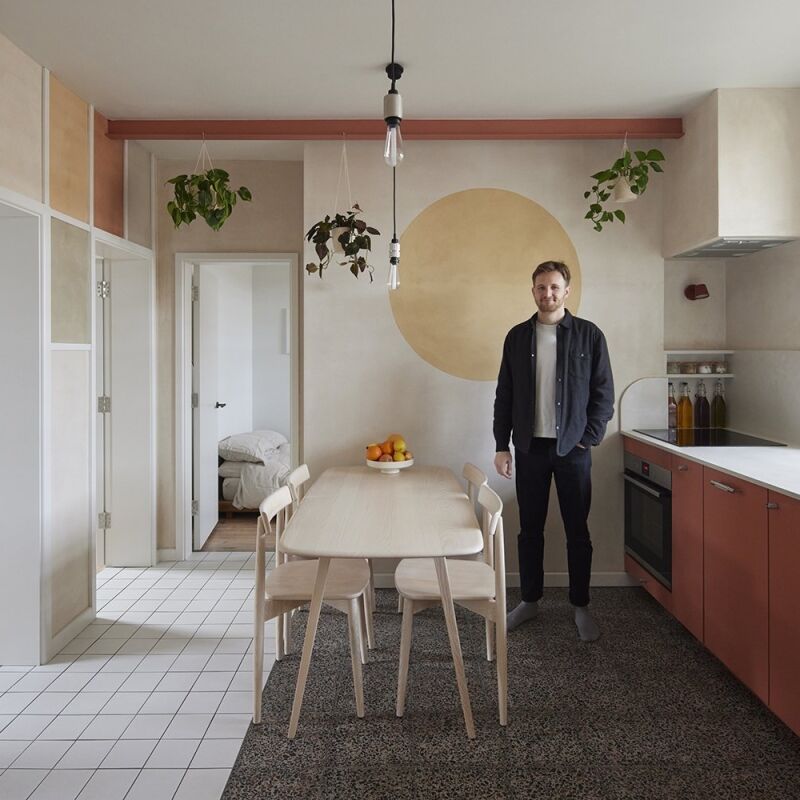For three years, tech execs Brian Jackson and Thomas Ranese devoted their weekends to real estate hunting. The couple were looking for a house close to Google’s downtown San Francisco office, where they both worked at the time, that would serve as “a bit of peace in the middle of the city” and a place to cook and entertain together. What they eventually found was a well-situated 1871 Victorian that over the decades had had the charm renovated out of it.
SF architect Malcolm Davis, a longstanding member of the Remodelista Architect & Designer Directory, took a look at the existing kitchen with its adjacent sliver of patio and multitiered yard, and saw the opportunity to create a true indoor-outdoor living setup. The reinvented kitchen, done in a white-and-black palette—to “allow the surrounding greenery and the food to provide the color and life,” says Davis—is not only ideal for intimate meals for two but is also party-ready: It now has two dining rooms on either side of it, one indoors, one out.
Photography by Paul Dyer courtesy of Malcolm Davis Architecture.

The counters are oiled soapstone and the backsplash is tiled in Heath Ceramics’ Opaque White two-by-four-inch tiles. The industrial table base came from Big Daddy’s Antiques; Will Wick of Wick Design (who helped the couple find some of the furnishings and make paint choices) fabricated the Carrara marble top, which can be raised and lowered from counter to bar height. The paneling and ceiling are painted Benjamin Moore Nimbus, a soft gray—”at 50 percent strength,” says Jackson: “We mixed it with primer to lighten it”—and the cabinets are Benjamin Moore Swiss Coffee.

Note the wall cabinets adjacent to the Wolf range; they make use of a shallow recess in the wall between studs to provide built-in spice and bottle storage. Also note the bar counter, which has space-saving, under-the-shelf stemware storage and a wine fridge.
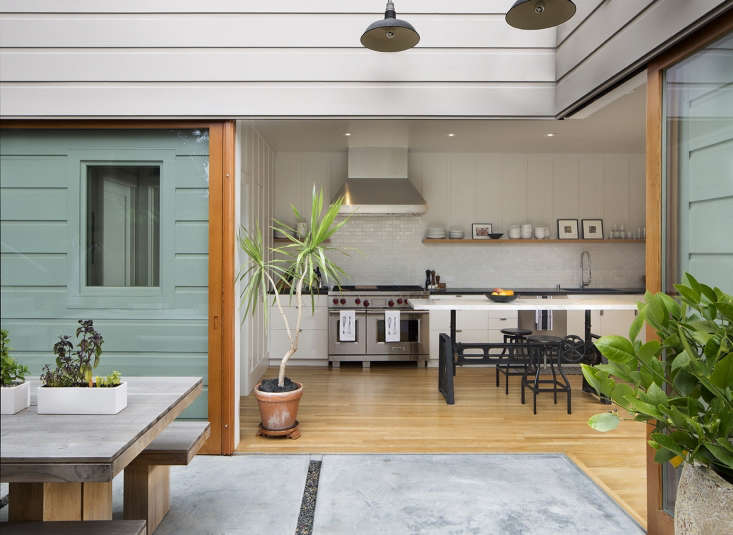
The outdoor dining ensemble is the Kayu Teak Table and Kayu Teak Benches from Design Within Reach.



Before


Here are three more kitchens oriented to the outdoors:
- An LA Ranch Rehab by Barbara Bestor and DISC Interiors
- Indoor-Outdoor Cooking in Sydney
- Indoor-Outdoor Living, Brooklyn Style
N.B.: This post was first published August 2019; it has been updated with new links.
