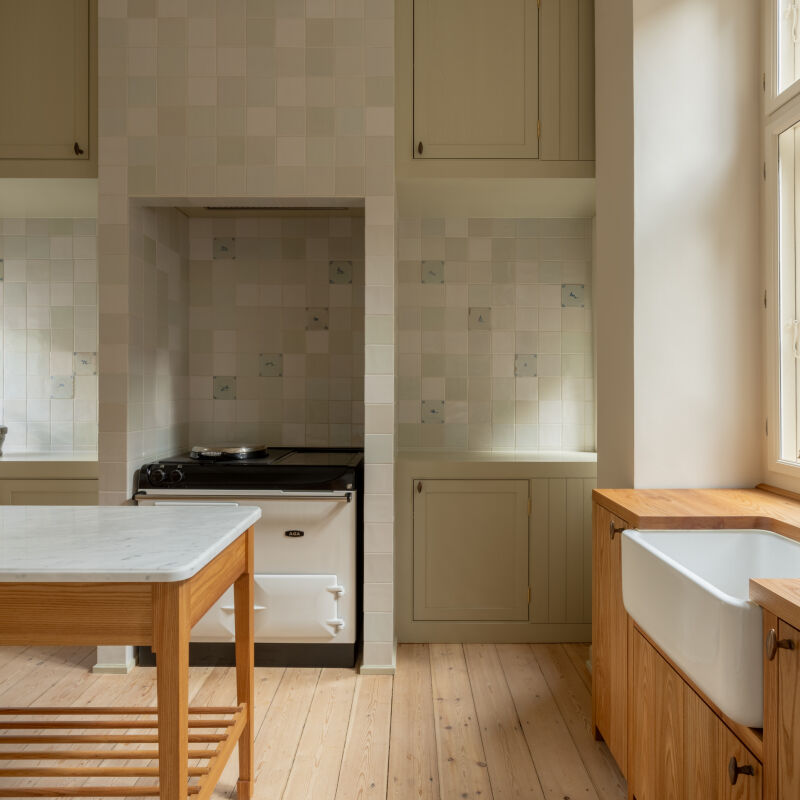There are small spaces, and then there are really small spaces. The apartment of Craig Ross and his partner, Jessie, falls into the latter category. At just under 400-square feet, their flat in Kentish Town, north London, on the first floor of a Victorian townhouse, has just three rooms—which means the kitchen has to also function as the dining and living areas.
Good thing Craig happens to be a furniture designer and maker who recently started fell, a multi-disciplinary design studio co-founded with architect Hilly Murrell (the two met while studying architecture at university). Craig and Jessie’s tiny home became fell’s laboratory, “an opportunity to explore ideas that had been developing in the previous years,” he says. “The main question was ‘could a kitchen be made without the use of sheet material?’—to which the answer was ultimately, yes.” Rather than resorting to using plastic and MDF (medium-density fiberboard) plywood boxes, Craig built a sustainable kitchen with solid beech cabinets and dovetail drawers.
As for the lack of space, Craig’s solution was to design the combination kitchen/dining/living area holistically, leaning on custom light wood built-ins and furniture pieces for cohesiveness. “We focus on the material first, designing and making within the constraints of each material,” he explains. “We’re all about minimising the number of processes and details to highlight the natural beauty, using good materials, and making pragmatic decisions to create a practical and functional end product.”
Craig and Jessie recently sold their flat (see the listing here on The Modern House). We can’t wait to see what they do with their new space. In the meantime, let’s tour their first renovation project.
Photography courtesy of The Modern House.






See also:
- Kitchen of the Week: Rethinking Perfection in a Cabinetmaker’s Own Kitchen
- Steal This Look: Making the Most of a Small Kitchen in Vancouver
- Carved in Wood: The Bespoke Home of a Self-Taught Carpenter and an Interior Designer




Have a Question or Comment About This Post?
Join the conversation (1)