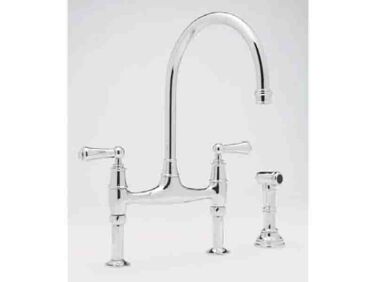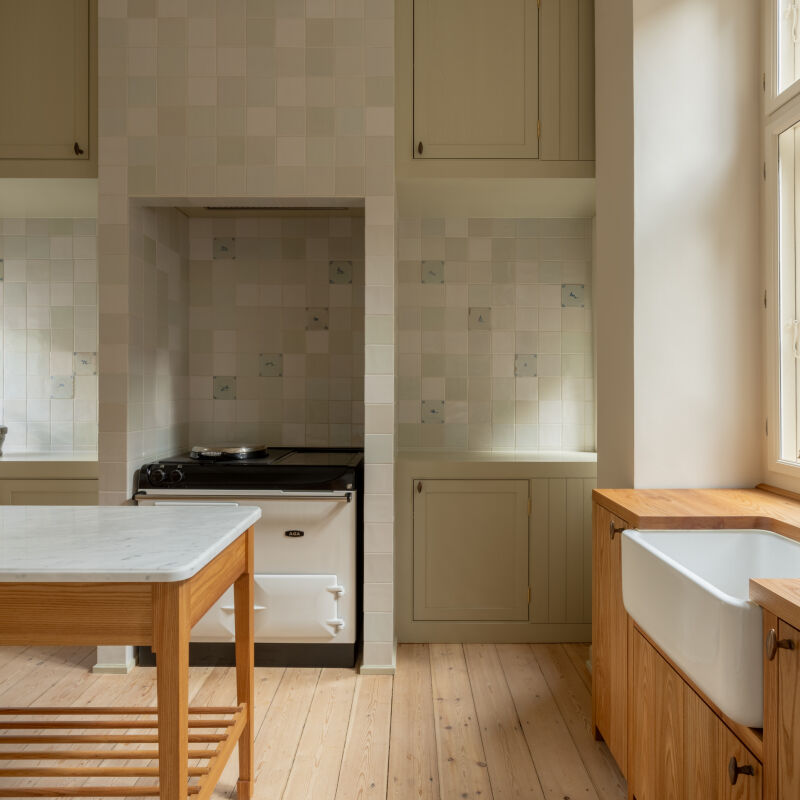It was our Remodelista friend Megan Wilson who tipped us off to Inglis Hall, a new-to-us kitchen maker based in East Sussex, England. The company was founded in 2013 by woodworker Toby Hall, who over the course of a two-year residential project that involved 10 carpenters building the frame, the kitchen, and all the wardrobes (basically every woodworking element in the house), discovered that he had a knack for combining traditional cabinet-making with contemporary design.
Today, Inglis Hall continues to create bespoke timber features for every room of the house, from staircases to closets, but it’s their kitchens that interest us—in particular, this one set in a grand 17th-century Queen Anne manor house on the rural outskirts of Lewes. The clients “are a large, very social family with multiple generations under one roof, and with many relatives and friends visiting on almost constant rotation. The kitchen is a hub of activity and certainly the most crucial space in this residence, with rarely less than a dozen for dinner each night,” says Peter Spence, Inglis Hall’s head of design.
“We were keen to produce a design that was sympathetic and fitting for the property, and yet truly represented the individual character of our clients,” he continues.
We think they nailed it. While the cabinets and materials are traditional, the palette chosen for the room—a surprising mix of drabware hues and bright dashes of color—feels fresh and full of personality.
Ready to see for yourself?
Photography by Leigh Simpson, courtesy of Inglis Hall.








For more kitchens with pretty palettes, see:
- Kitchen of the Week: A ‘Dreamiest Dream Kitchen’ in Yorkshire, England
- A New and Noteworthy Paint Collection from Plain English + Designer Rita Konig
- Steal This Look: A Plaster Pink Kitchen in Bath, England
N.B.: This story originally appeared on March 26, 2020 and has been updated.





Have a Question or Comment About This Post?
Join the conversation (6)