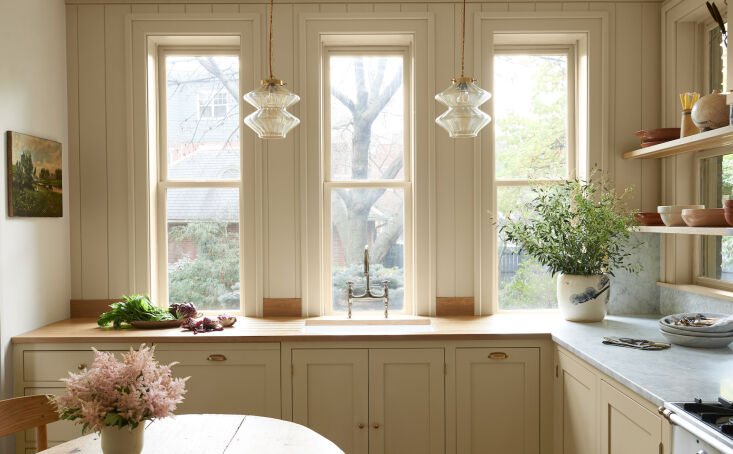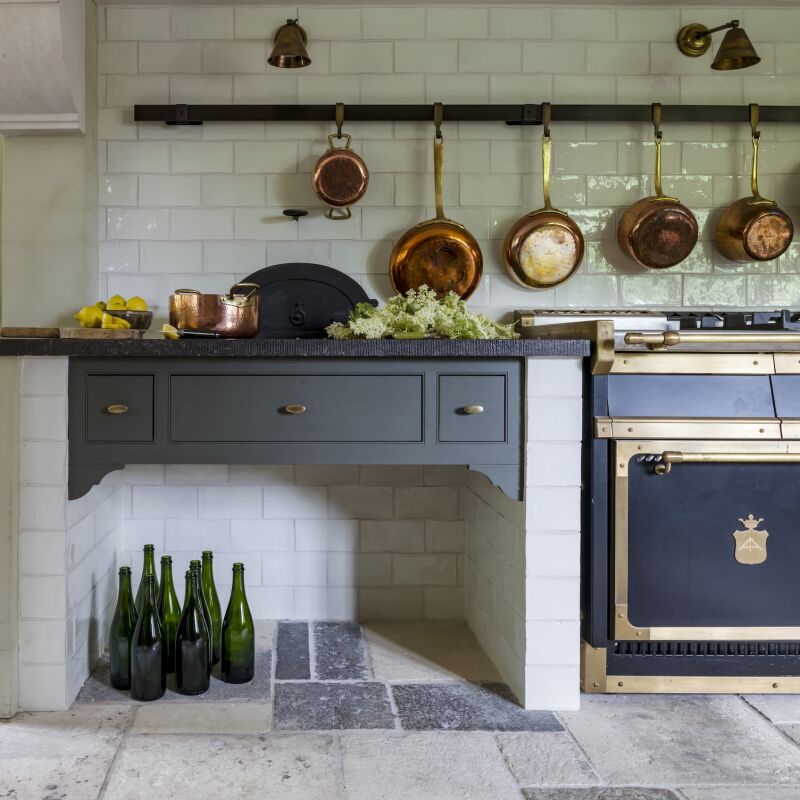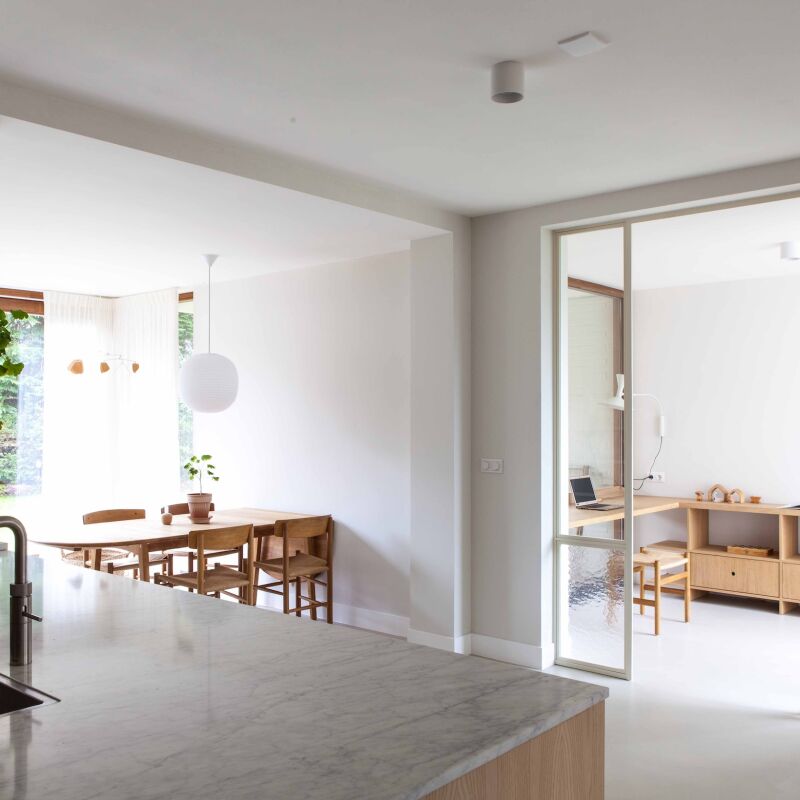Last year, I wrote about the off-the-grid guesthouse that architect Greg Dutton, of Midland Architecture, built on his parents’ rural property in Ohio (you can read it here.) A few weeks ago, he wrote to share news of his latest personal project: the renovation of the Columbus, Ohio, home he shares with his wife, Liz, and their two young children, Shep and Joan. Our favorite part? The kitchen, by all means, the kitchen.
Their prairie-style house comes with history: It was designed by Florence Kenyon Hayden Rector, Ohio’s first female architect. While the brick exterior remains largely unchanged, many of the original details in the interior were lost after years of neglect. A renovation in the ’90s helped make it inhabitable again, but the cramped, dark kitchen didn’t function, as the new parents had envisioned, like the heart of the home: “Aside from the aesthetics not being a great fit for us, the space was isolated from the rest of the house,” says Greg. (Scroll to the end to see the before.) “It was difficult to keep an eye on the kids while making dinner [because] there was literally no room for them to be in the kitchen while we made a meal.”
The renovation proved to be challenging, as most projects involving historical homes are, but theirs came with an unexpected layer of nail-biting angst: “We started the project in the first week of March 2020. So by the time we gutted our entire first floor, everything had gone into lockdown. Obviously, there were more serious issues at hand at the time, but being in the middle of a construction project when things were shutting down was really difficult to navigate,” recalls Greg. “We had no cabinets or walls in our house and we were like ‘Are we going to be able to put this place back together?’ ”
As was the experience for so many the past year and a half, they made do and persevered. Join us for a tour of their beautiful new kitchen, now the heart of the home.
Photograph by Alexandra Ribar, courtesy of Midland Architecture; interiors and interior design by Greg and Liz Dutton; staging by Studio Lithe.







Before

For more kitchens with dining tables in them, see:
- Shelter Island Retreat: An Antiques Dealer’s Clean and Simple Farmhouse
- ‘Old California’ in a New Update of a 1907 Arts & Crafts-Style House in Los Angeles
- Kitchen of the Week: A Stylist’s $3,400 Kitchen Makeover, DIY Scandi Edition




Have a Question or Comment About This Post?
Join the conversation