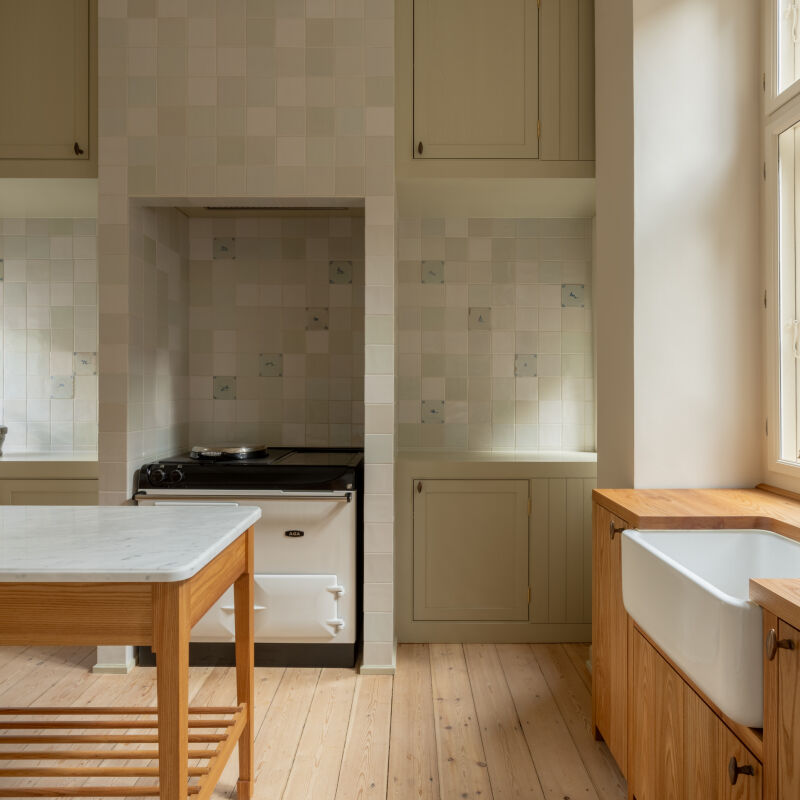At Remodelista, we pride ourselves on sharing not just the pretty images of projects we admire, but also the intel on where to source all the products that go into their designs. That’s our usual M.O. anyway. This time, our only advice for those who want to replicate the look of this handsome London townhouse kitchen is to hire Daniel Sanderson. The British design phenom dreamed up and constructed by hand nearly every little thing in it.
Daniel, a trained architect and masterful woodworker, was brought on to design a rear extension to house the eat-in kitchen. Everything in this space that’s made of wood—countertops, furniture, and architectural details like louvres—is his handiwork, much of it fabricated in his garden workshop. “I’m a product of growing up around tools and watching [my dad] make things,” he told The Modern House, which is where we first stumbled upon this project (the home is currently listed for £1,350,000).
To see the listing, go here. To see more of this incredible kitchen, scroll down.
Photography courtesy of The Modern House.








For similar kitchens, see:
- Kitchen of the Week: A London Architect’s Sky-Lit Compact Kitchen
- Carved in Wood: The Bespoke Home of a Self-Taught Carpenter and an Interior Designer
- Kitchen of the Week: A Custom Culinary Workspace by a Japanese Atelier




Have a Question or Comment About This Post?
Join the conversation (1)