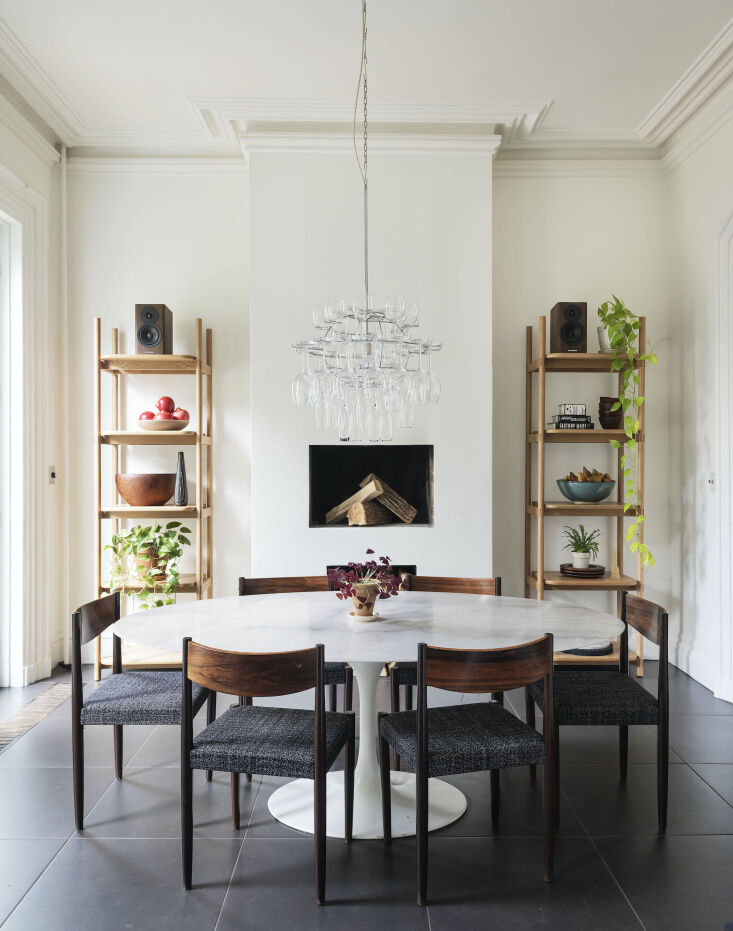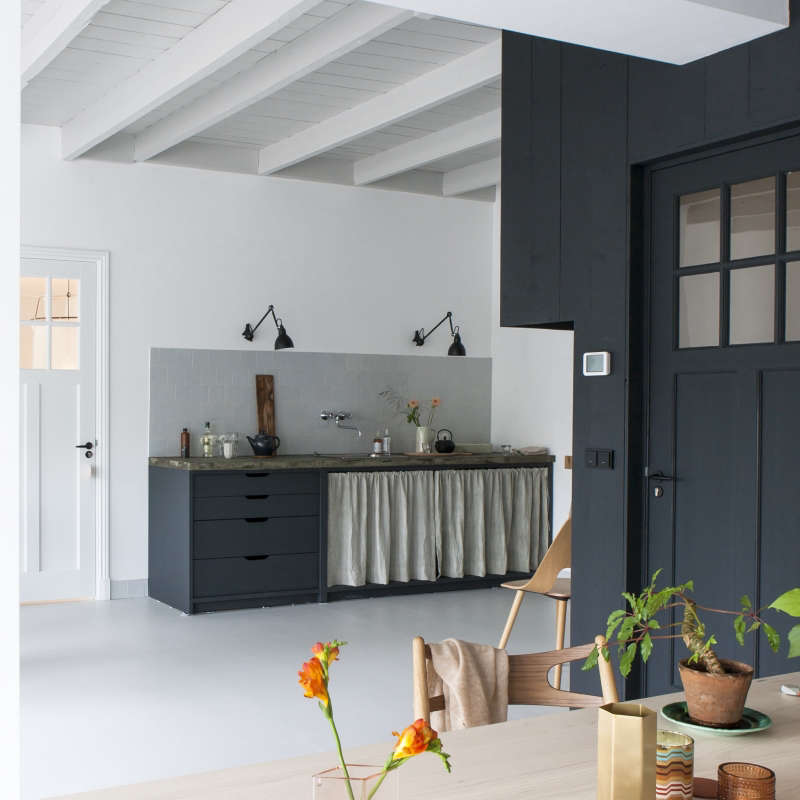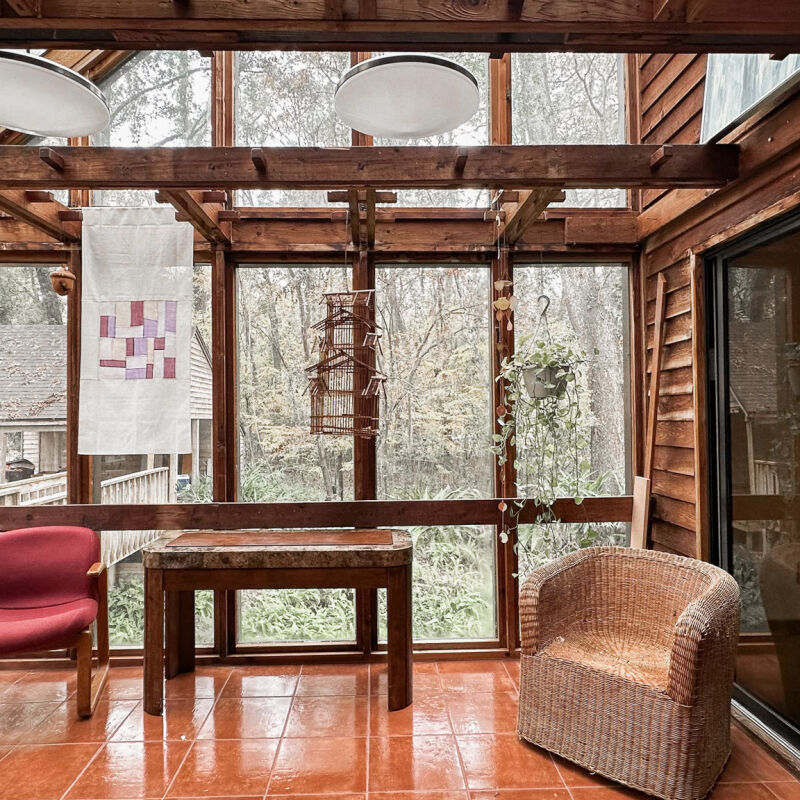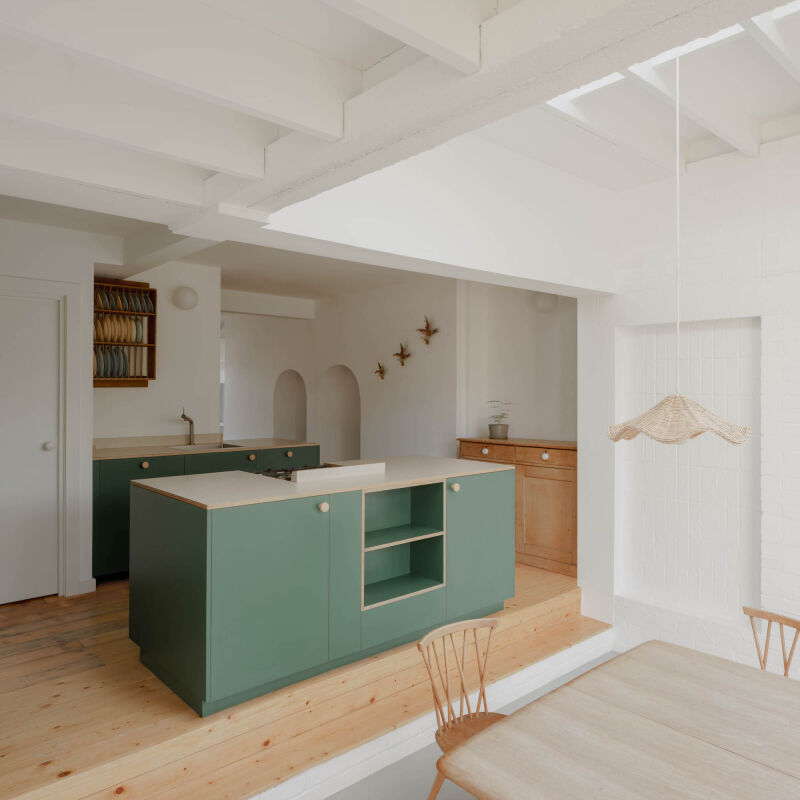Architect Elizabeth Roberts’s 1866 Italianate townhouse remodel—from SRO to charmingly orderly family quarters in a black-and-white palette—was the first project we photographed for Remodelista: A Manual for the Considered Home. During the long process of working on our first book, we returned to Roberts’ place in Brooklyn so many times that it became something like a friend. And so we were happy to receive kitchen update photos out of the blue from Roberts, whose firm, ERA (for Elizabeth Roberts Architects)—then huddled on her top floor and now a team of 21—is one of NYC’s most sought-after design studios: see, for instance, Serial Remodelers Settle Down and A Very Proper Townhouse Remodel.
“I struggled with renovating my own kitchen,” wrote Elizabeth, who in addition to her architecture credentials has a masters in historic preservation from Columbia. “It’s hard to find time to work on my own home, but also, though my 12-year-old Ikea cabinets and roughly poured concrete counters were wasting away, I really liked my old kitchen. So when it came time to update my old faithful, I realized that I didn’t want to replace the parts that were perfectly fine. And yet I wanted something fresh and new to show for all of the work that would go into replacing cabinets and counters.”
Roberts put a lot of thought into the makeover—and what she initially envisioned evolved significantly over time. Which elements were deemed worth preserving, and which called for replacing? Come see the kitchen as it was, and the results of the new upgrades.
Photography courtesy of ERA (@elizabeth_roberts_architects), unless noted.
Before

After

Her current thoughts on the subject? “After many years of very little storage and a spare wall, I was ready for a change. I think that the very simple new cabinets add a sort of grid to the wall that doesn’t feel overly ‘kitchen-y.’ And I love the storage.”



Ultimately, she went with white oak—”a domestic wood”—that’s brush-painted to show a bit of grain.”Instead of creating a countertop and cabinets of teak,” she adds, “I now collect mid-century tableware that looks beautiful on the black counters. I delight in the woodwork details found in my 75-year-old wooden bowls, plates, and cutting boards.” Search “vintage Danish teak tableware” on Etsy, eBay, and Chairish to find pieces like the ones shown here. The Flush-Mount Outlets are by Bocci. Wood accents may be welcome, but Roberts still hews to an overall black and white scheme: the tea set on the shelf is vintage Wedgwood.

The walls, trim, and ceiling are painted in Benjamin Moore Cloud White, one of our Architects’ 8 Favorite Pure White Paints. The straight black pulls are Ikea’s Gribbol Handle, $6 for two.



Before

After


What will these rooms look like in another 10 years? Stay tuned.
More Elizabeth Roberts Architects designs:
- Elizabeth Roberts At Home: The Architect’s Own Beach House in Bellport, NY
- A Young Familys’ Warm, Minimalist Duplex in Brooklyn
- Plain English in Brooklyn Heights: A Very Proper Townhouse Remodel
- Steal This Look: A Grand, Double-Height Kitchen in Brooklyn




Have a Question or Comment About This Post?
Join the conversation (5)