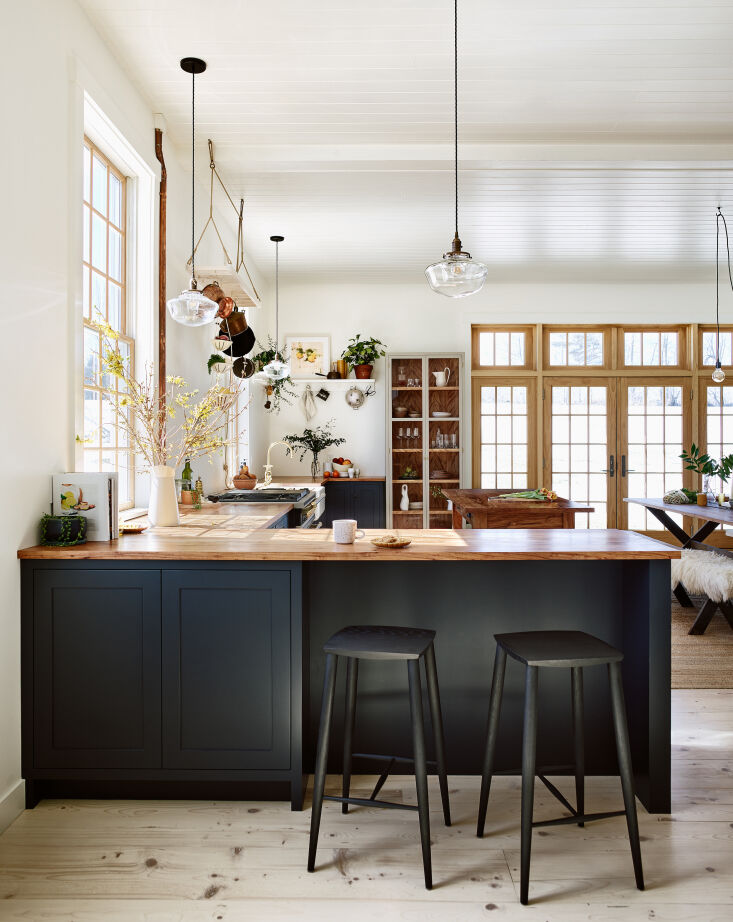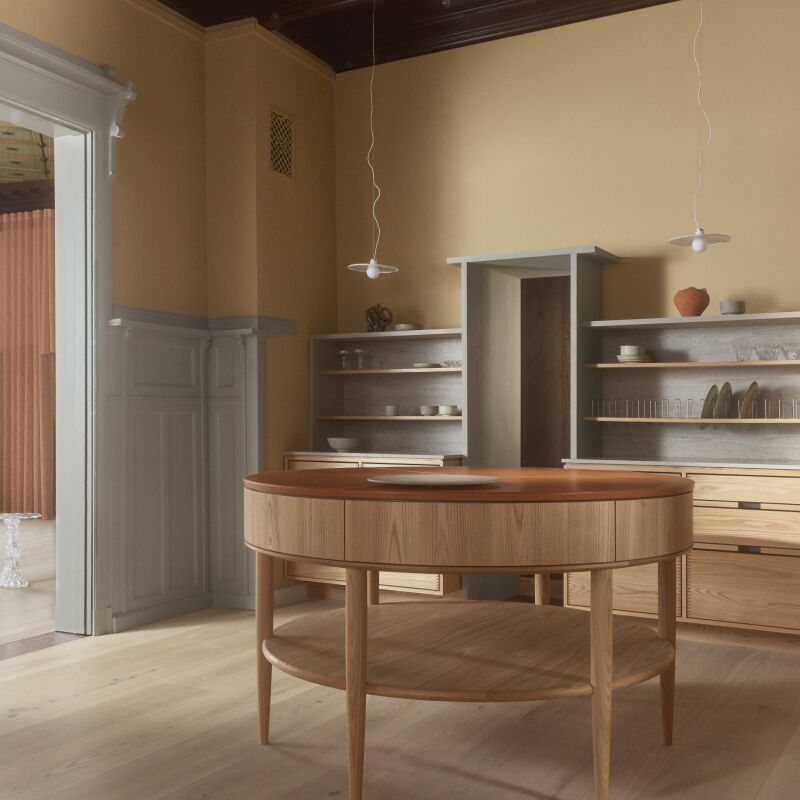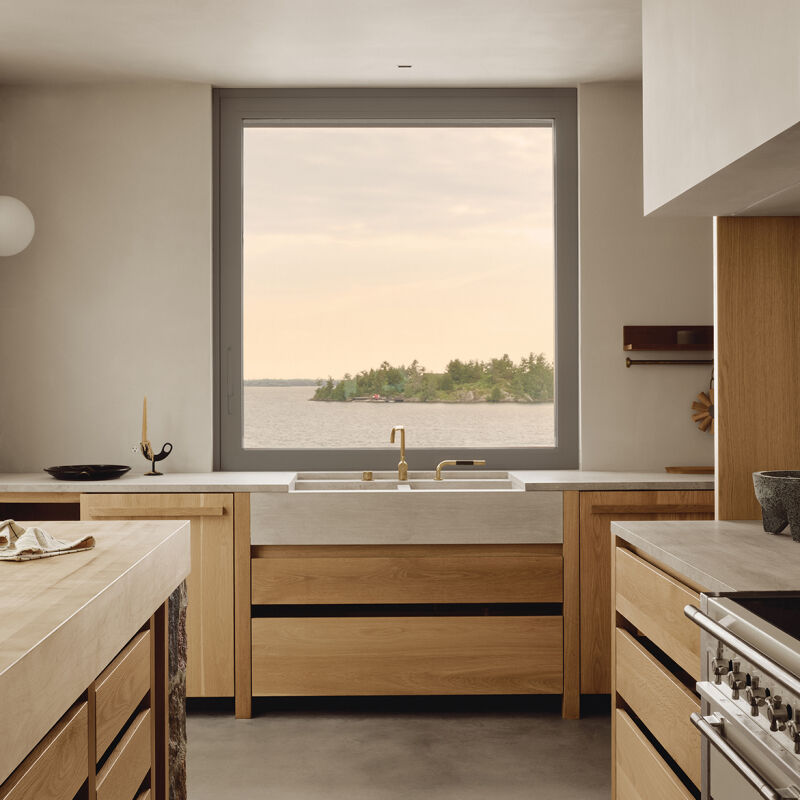Ben Block has hand-crafted countless kitchens all over the state of Maine via his company, Block Brothers Custom Cabinets, based in Northport. But the one he sent our way this spring is by far his most personal: his own family kitchen 25 minutes away in Morrill, Maine.
The project began when Ben and his then-fiancé, Morgan, were moving out of Ben’s family home, built by his parents. “It was a tough decision to move on from there because of my family history in that home, but we finally decided we wanted to look for a new place in the summer of 2017,” writes Ben. “We thought we might find an investment or fixer-upper to live in for a few years before we started a family, but luckily for us, only days into our property hunt, this home and land popped up. The house is relatively new (2007 ish), super well built by a former builder (now our neighbor, John), and situated on 20 acres of beautiful fields. We knew once we saw it in person that we had found our spot.”
What would become the kitchen was, at that point, a wood shop with exposed insulation and knotty pine walls—in other words, a blank slate. “A monstrous, ancient 20-inch planer sat roughly where our range is now,” Ben recalls. Still, “after the first showing, we started daydreaming about an eventual kitchen plan.”
The end result is the product of care and community—with some details going back decades. Ben and his crew at Block Brothers made nearly everything in their own workshop, from the ash drawers to the wood countertops to a glass-fronted display cabinet made from red birch wood that Ben’s dad, a former sawyer, had prepared 25 years before. There’s an ingenious hanging pot rack of Ben and Morgan’s own design. The couple ended up getting married in the fields surrounding the house the summer after they bought it. Then Andrew, the couple’s now two-year-old son, arrived and made it a true family space.
In building out this cookspace, Ben turned his practice in building finely made kitchens towards the über personal. His mantra? Intimacy over perfection. “This kitchen design was an intentional departure from my own pursuit of perfectionism,” says Ben. “Morgan and I did not try to design the ‘perfect kitchen’ but rather tried to create a space that was perfect just for us. This is something we consciously talk about having learned from our Andrew,” he writes. “Andrew was born with Down syndrome and in my humble opinion is the most incredible kid in the world. I’ve long been a perfectionist in life and work, and Andrew has shifted the way I define perfection, which I think this shows in this kitchen design.”
Join us for a tour of this personal, labor-of-love space.
Photography by Jared Kuzia.

In that spirit, the pair opted for wood countertops, crafted in the Block Brothers workshop. “We chose wood countertops over maybe a more practical material, knowing that the scratches and dings and smudges and stains will tell our family’s story over the years,” writes Ben.

The kitchen is painted in Farrow & Ball’s Railings (on the base cabinets) and Wimborne White (walls, trim, and ceiling). Note the exposed hot-water pipes to the left of the range, which run from the boiler to the upstairs radiators. “They were gray plastic when the space was a wood shop, but we changed to copper and decided to highlight them rather than hide them,” writes Ben.


“With the relatively limited width between the two windows, we didn’t want anything huge that would stick out awkwardly into the room,” he adds, nor did the couple want “anything that felt overly luxury-kitchen-ish or overly industrial.” Their favorite design was built out in ash with a liming wax finish and rigging work by Maloney Marine Rigging in Southport, Maine. “For all of your concerned practical readers,” adds Ben: “There is a small brass safety bar tied into the line that keeps everything from crashing all the way down if a certain toddler ever gets tall enough to reach the cleat on the wall.” There’s also a pop-up vent hidden from view behind the Lacanche range, which “came on a ship from France mid-pandemic,” Ben adds.



We’ve admired quite a few kitchens in Maine. Take a look at three favorites:
- Remade in Maine: Jersey Ice Cream Co. Upgrades a Recently Built Rockport House
- Kitchen of the Week: A Hand-Built Kitchen with New England Roots Off the Coast of Maine
- The New Sanctuary: Inside a Curator’s Haven on the Coast of Maine, Ikea Kitchen Included
N.B.: This story originally appeared on July 29, 2021 and has been updated.








Have a Question or Comment About This Post?
Join the conversation (6)