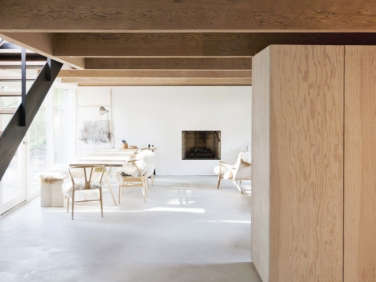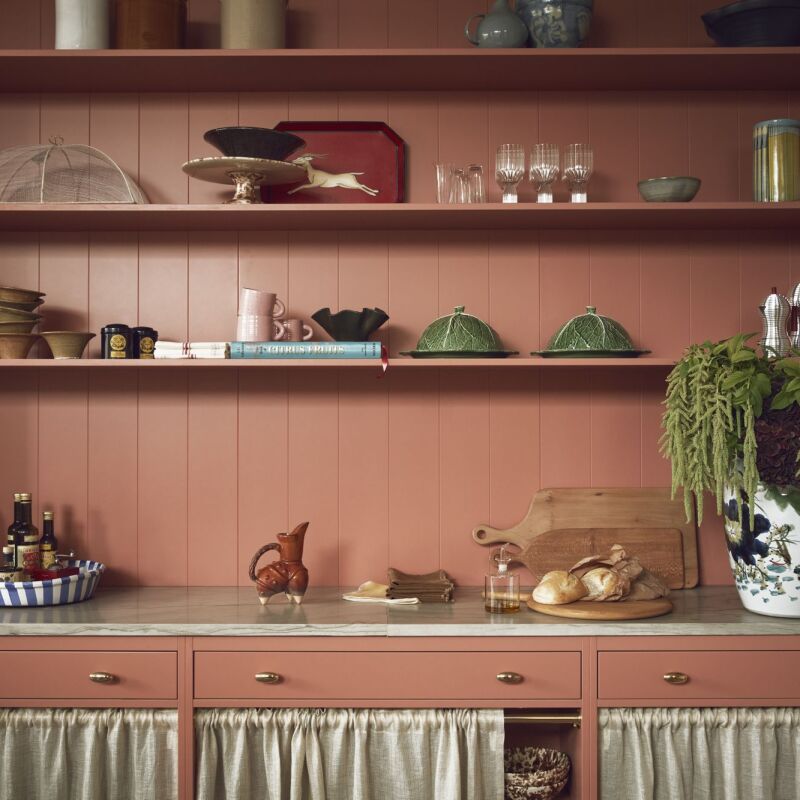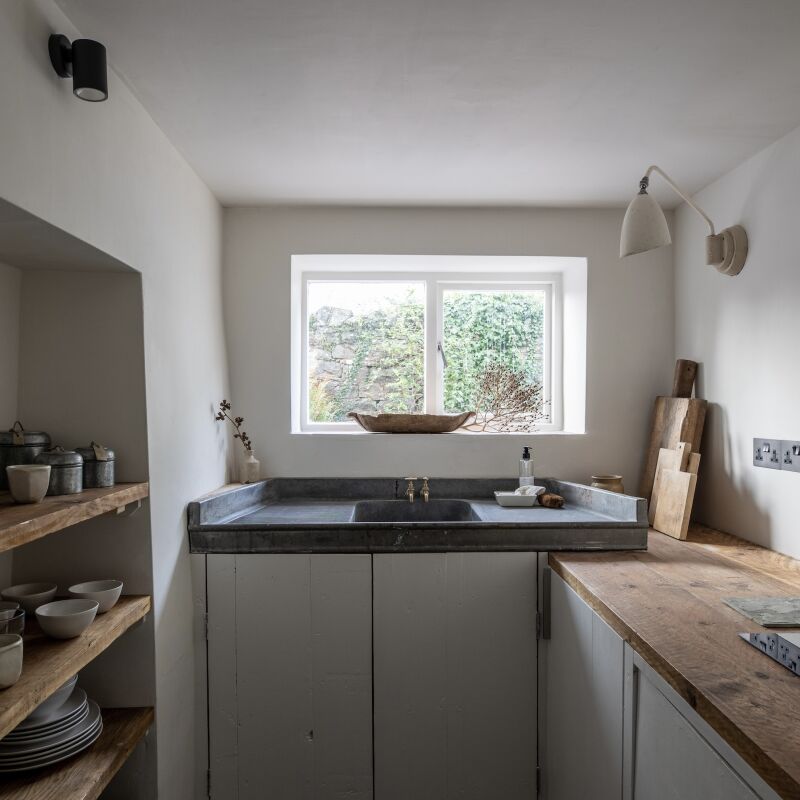A while back we explored a midcentury mountain house in North Vancouver updated for two history professors by Susan and David Scott of Scott & Scott Architects. Some people (us included) were enchanted by the succinctness of the kitchen with its weighty marble counter and open storage (“I love the rawness here and the materials selected. It’s rare to see this kind of restraint,” wrote one reader); others saw dust traps and the need for a dishwasher. (“Will we snicker about this kitchen with its 1,763 pounds of marble (and no cupboard doors) in 10 years?” someone asked.) We had to return for a closer look.
Photography courtesy of Scott & Scott Architects.


Open storage is mixed with closed joinery cabinets of solid ash with a Woca lye and soap finish. About once a year, the soap gets reapplied to maintain the look. (Learn more in Remodeling 101: Easy Whitewashed Scandi Floors.)

“We would have detailed the counter differently had we been working with a standard two- to three-centimeter slab,” says David. “The intent with this installation was to make use of local materials in a manner that is monolithic—because the economics of its fabrication weren’t limited by shipping and distribution logistics. We are very fortunate to live and work in an area where materials are available in unprocessed and raw sizing. This often allows for substantial detailing to be achieved at a cost comparable or lower than using smaller unit components that are laminated or reconstructed.”

The owner’s pottery collection—a mix of studio and secondhand pieces—is displayed on the open shelves. As to the practicality of open versus closed storage, David commented: “There are advantages to both approaches; we don’t have a strong position on whether one is better than the other. In this house, the books are concealed in a plywood block in the living room and the kitchen objects are displayed. This may be the opposite approach to many houses, but it’s a reflection of the scale of the spaces in this house as well as the personality of the owners.”




See the rest of the project at A Midcentury Mountain House Artfully Updated. And read more on the pros and cons of marble in:
- Remodeling 101: Marble Countertops
- Remodeling 101: How to Care for Marble Countertops
- Remodeling 101: The Difference Between Carrara, Calacatta, and Statuary Marble
N.B. This post is an update; the original story ran on January 14, 2016.





Have a Question or Comment About This Post?
Join the conversation