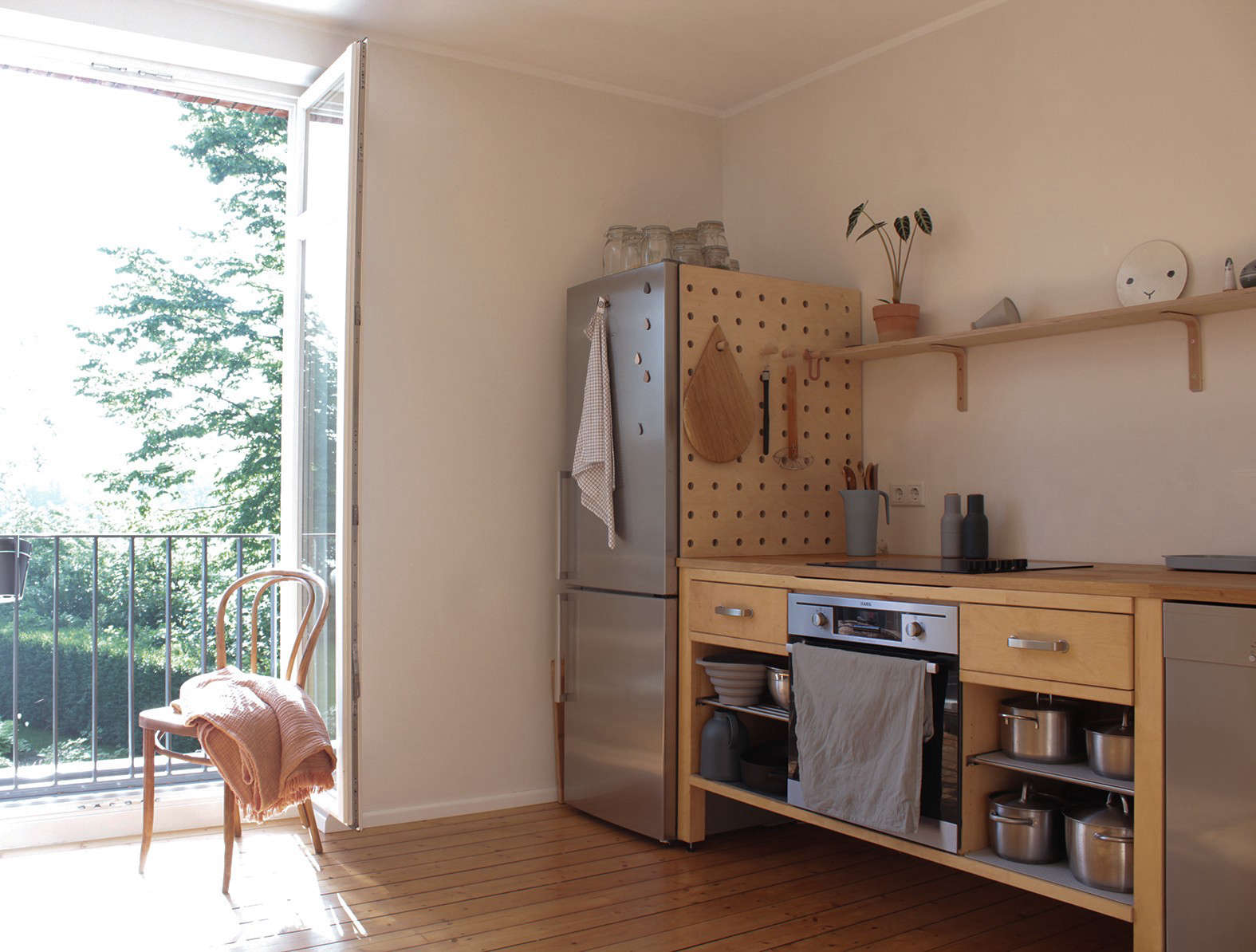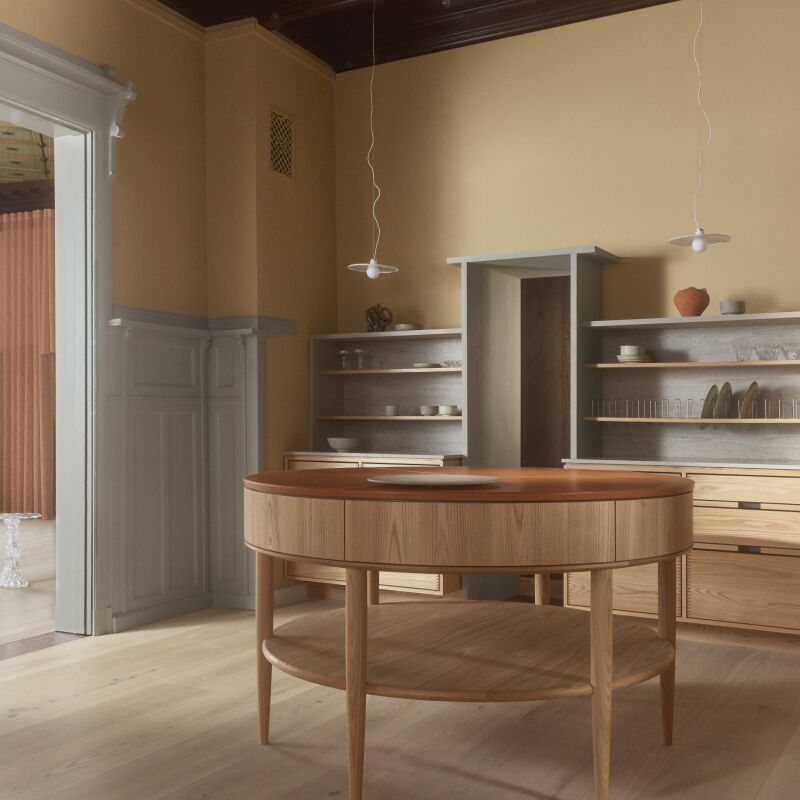Even though Lucy Ward has a strong sense of style and a career in the home space (she’s currently the creative director of furniture brand Loaf), she knew she needed professional guidance for the renovation of her East London kitchen. So she enlisted Laura Parkinson of Palmer & Stone to transform the damp scullery in her 1864 Victorian terrace into a warm, cozy hub for her young family. “People would assume that I know all about interior design because I work in that world, but I’m not an interior designer,” Lucy says. “I really wanted to work with Laura and use her expertise in areas where I just wouldn’t have a clue where to start.”
Lucy and Laura, along with Mel Bax of Mel. Architect, drew up grand plans to replace the old, pokey extension with a fresher, bigger one—but a misquote from a builder and price spikes due to the pandemic squandered those dreams. Instead, the team maximized the existing footprint and poured the budget into Lucy’s must-haves, like a built-in banquette, custom Shaker-style cabinetry, and wood-paneled walls. They also refurbished historic features like an ornate bay door, added a slew of rich Farrow & Ball paint colors, and brought in secondhand gems for extra character.
Let’s take a look:
Photography by Chris Snook.










For more color-drenched kitchens, see:
- Kitchen of the Week: Going Big with Color in a Small Space
- Steal This Look: Two-Tone Color in a Small London Kitchen
- Kitchen of the Week: Colorful and Custom—With a Tight Budget and Even Tighter Footprint




Have a Question or Comment About This Post?
Join the conversation (2)