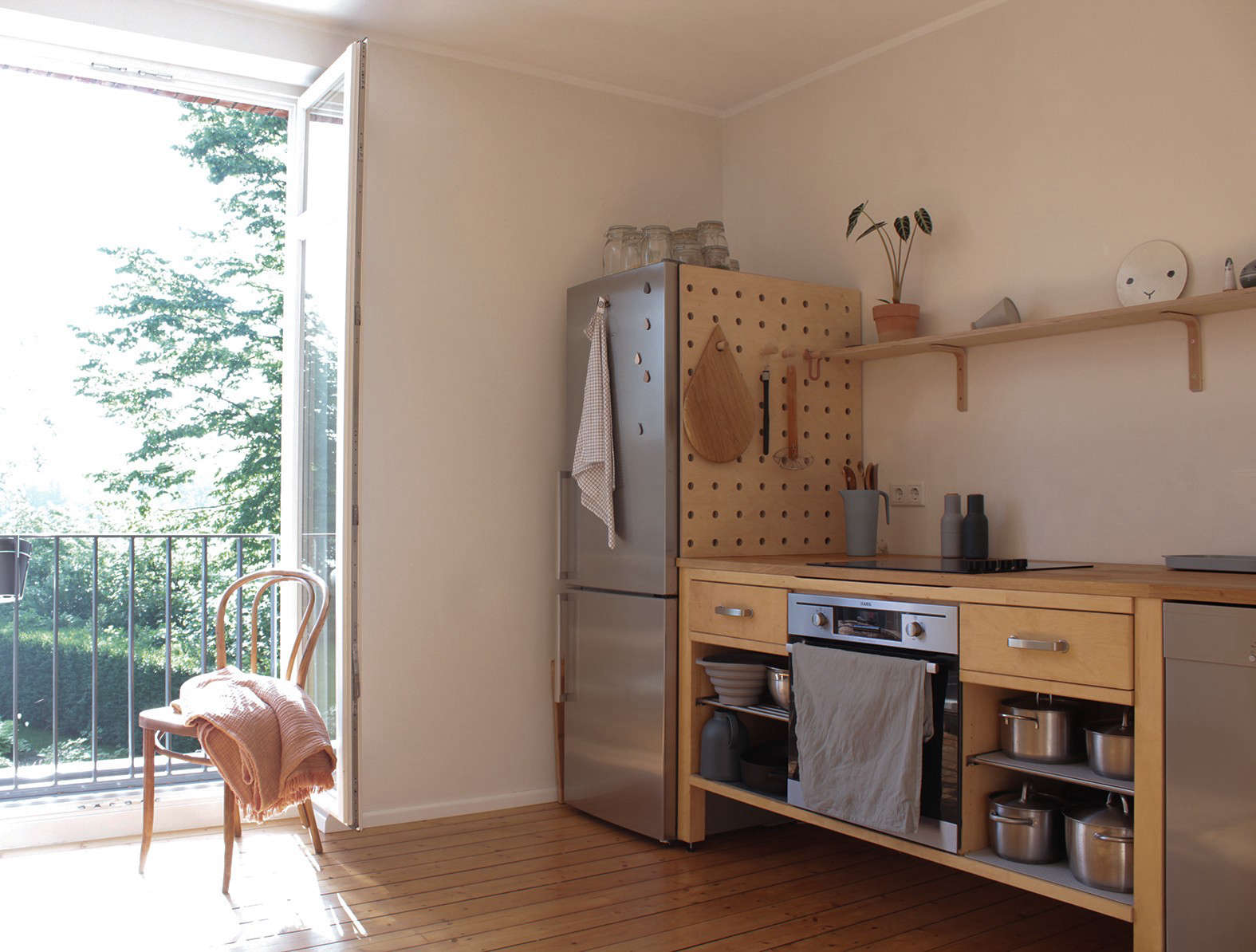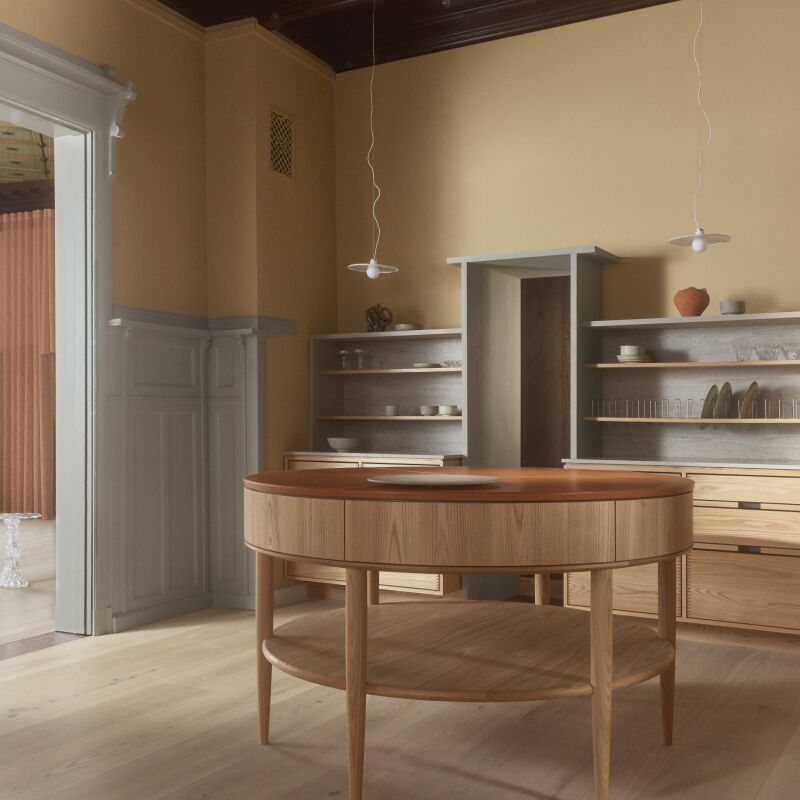We love every inch of this compact 14-by-10-foot kitchen in the Peckham neighborhood of London. Designed by architect Jonathan Nicholls and his partner, Alex Randall, a lighting designer, it occupies the rear extension of their Victorian home. While many architects find the experience of designing their own home an existential nightmare, Nicholls found it be quite the opposite:
“As an architect, working on your own house is great fun. Because of time constraints, I didn’t get a chance to do full, proper drawings, so a lot of the time I’d scribble some plans on the wall at night for the builders to interpret a few hours later,” he told The Modern House. “Because it was our own house, I could experiment a lot more with things I wouldn’t risk at work.”
Nowhere is that playful spirit more on display than in their artful kitchen.
Let’s take a tour. (To see the rest of their house, see the listing at The Modern House.)








For more plywood kitchens, see:
- Steal This Look: A Stylish Camp Kitchen in a Plywood Summer Cabin
- Plykea in London: Stylish Plywood Cabinet Fronts and Worktops for Ikea Kitchens
- Kitchen of the Week: A Cost-Conscious Kitchen in Sweden




Have a Question or Comment About This Post?
Join the conversation (10)