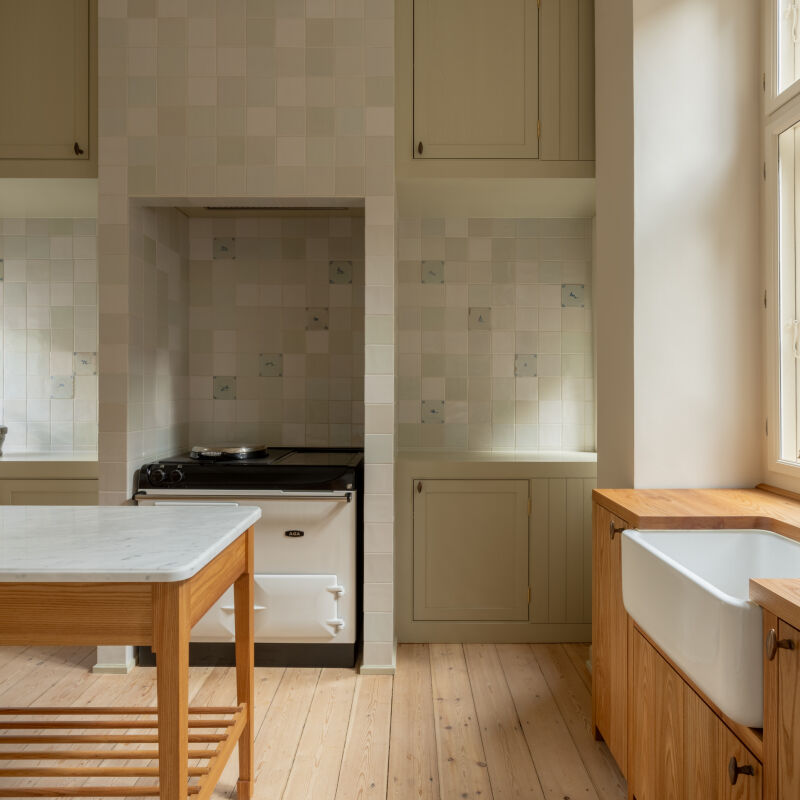In a newly remodeled Victorian terrace house in Hampstead Heath belonging to a family of four, the kitchen’s wall of colorful cabinets extends all the way up to the study on the mezzanine above. And steel-frame windows connect table to garden.
The bold design is the work of Melissa Robinson of MW Architects, who was inspired by the structure’s existing “split section”: The front of the house is half a story taller than the back. “The owners thought the steps down to the original kitchen were a negative aspect of the property,” says Robinson, “but we immediately saw the potential to connect the key living spaces and open up the kitchen into a dramatic but functional family room.” Formerly “dark and pokey,” the room is now an architectural puzzle of solids and voids, planes and angles—the dynamic hub of a traditional house reinvented.
Photography by French & Tye from MW Architects, unless otherwise noted.








The room is lit by surface-mounted spotlights, which Robinson has said she prefers over recessed lighting because “they give a lot more flexibility, particularly with the shelving system. You can direct them wherever you like.”



N.B.: This post is an update; the original story ran on December 17, 2013.





Have a Question or Comment About This Post?
Join the conversation (7)