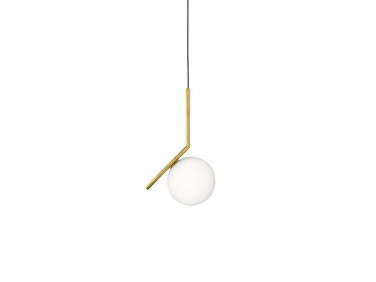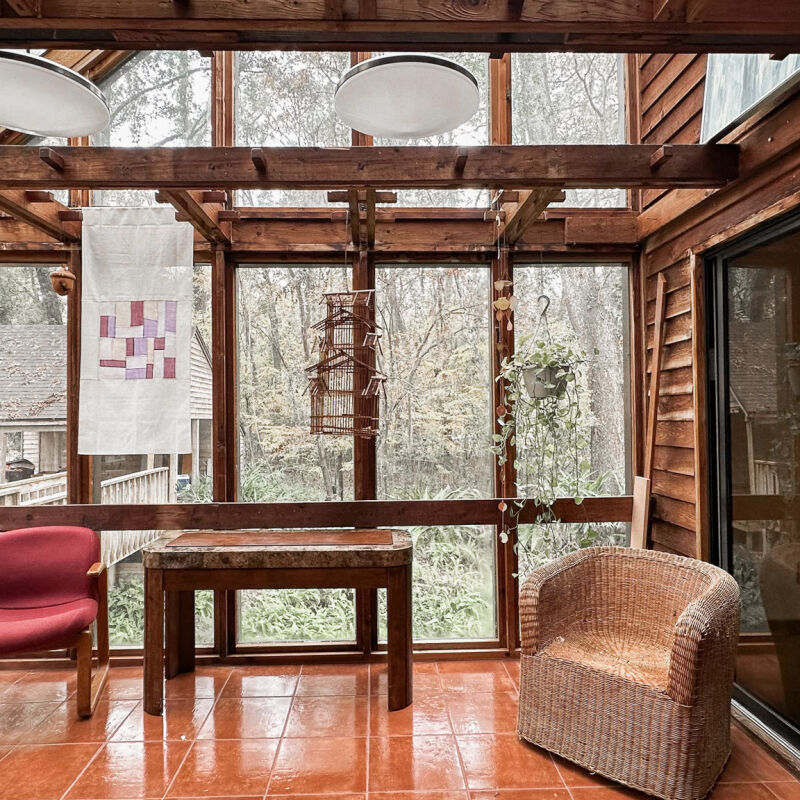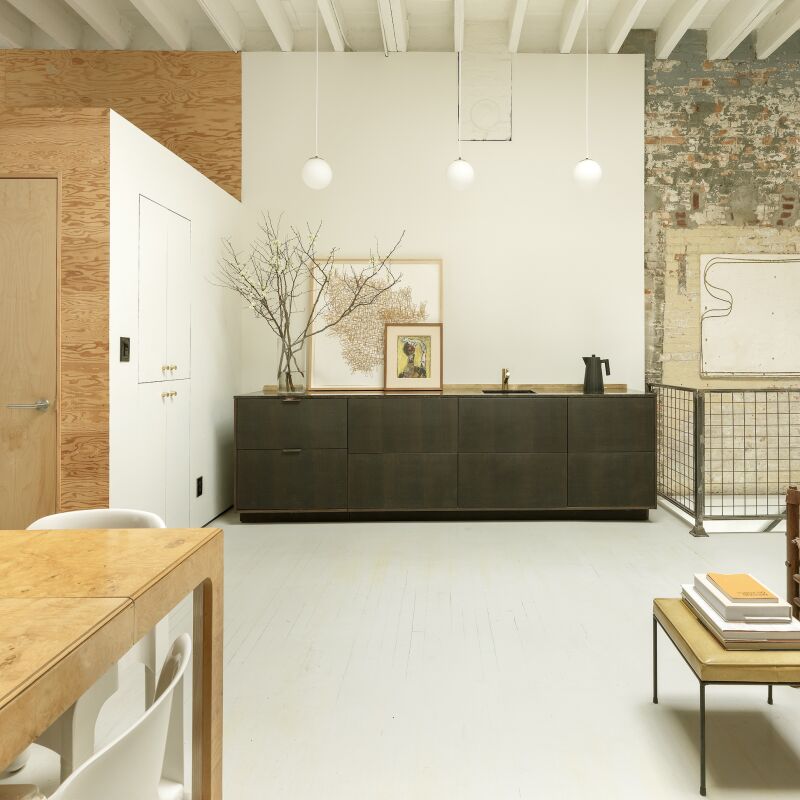Currently admiring: a kitchen remodel in the Los Feliz hills. The 1920s Spanish-style house is owned by a newly married young couple—both professional creatives—and has dramatic views of Griffith Park and its famed observatory. When the couple bought the house, they realized the kitchen needed immediate attention: It was dark and cramped, and had been subjected to unfortunate 1990s “French country” improvements. Though the homeowners love to cook together, they struggled to find enough counter space for two chefs, and—true-to-form for a hundred-year-old house—the dining room was dark and isolated, separated from the kitchen by a wall.
Though they knew their personal styles well, the couple needed help, so they turned to Tamar Barnoon, an interior designer with a background in set design, to lead the overhaul. The three were highly collaborative, and resolved to brighten the space, aiming for a look they call “modern Spanish.” Walls came down—as did the oppressive overhead cabinets—and Barnoon added windows to let the light and views in. To retain a Spanish feel, she used dark colors on the ceiling and floor to frame the otherwise light-filled room: the original Spanish-style ceiling beams were stained dark to match their original 1920s color, and a near-black basalt floor sets an inky foundation. Join us for a closer look.
Photography by and courtesy of Laure Joliet.










Before


See more kitchen transformations in:
- Kitchen of the Week: A Something Old, Something New Kitchen in Brooklyn
- Kitchen of the Week: Frama Copenhagen’s Studio Kitchen
- Kitchen of the Week: Blackened Steel, Bohemian Style





Have a Question or Comment About This Post?
Join the conversation (3)