We like the formula that photographers and stylists apply to their own kitchens: simple, trend-proof bones, plus ad hoc lighting, stacks of ceramics, piles of flatware, and mix-and-match fabrics and textiles to create endless variations for shoots and dinner parties alike.
Our latest favorite example? Photographer Erin Scott‘s newly completed 500-square-foot studio kitchen in her backyard garden in Berkeley, California. “The cottage was formerly part garage/part office/part toolshed,” Scott says. Together with her best friend, Abigail Turin of architecture firm Kallosturin, she “opened up the space completely to make it into a flexible and malleable shooting space with tons of sparkling natural light.” Those who want versatile kitchens where collections take center stage, take note.
Photography courtesy of Erin Scott.

“Because of Berkeley’s rigid building regulations, we didn’t change the footprint of the cottage at all, but we totally reworked the interior,” Scott says. The team—Scott, Turin, local builder Matt Hooven (who built kitchens for Alice Waters and Michael Pollan), and woodworker Rusty Dobbs of Ghostown Woodworks—started by creating a bare-bones, lightbox-type space: They filled in the lower-level garage floor with concrete to make one large, level room; knocked down most of the interior walls, opened the drop ceiling to reveal rafters, swapped the garage doors for glass-paneled French doors, and added two large skylights. The result? “All sorts of wonderful, manipulatable natural light,” Scott says.
The project took five months to complete, not counting the year it took to get the proper permissions from the city. “But the cottage is now considered its own separate dwelling with its own address, which I think is a huge plus!” Scott says.

The rolling workspace was a small-world find: “I looked and looked for a great worktable and finally I found one on Etsy. It turned out that the seller, Dorset Finds, has his shop less than five miles from my house. It felt meant to be.” Scott spray-painted the legs white to fit in with the space. The stools are also from an unlikely source: “By the time I bought stools, I just didn’t want to spend any more money,” Scott says. “I ended up buying National Public Seating’s school lab stools. They’re so cheap and quite comfy. I’ve since realized I’m not the only one hip to this cheat—the local Blue Bottle Coffee uses these stools too.”


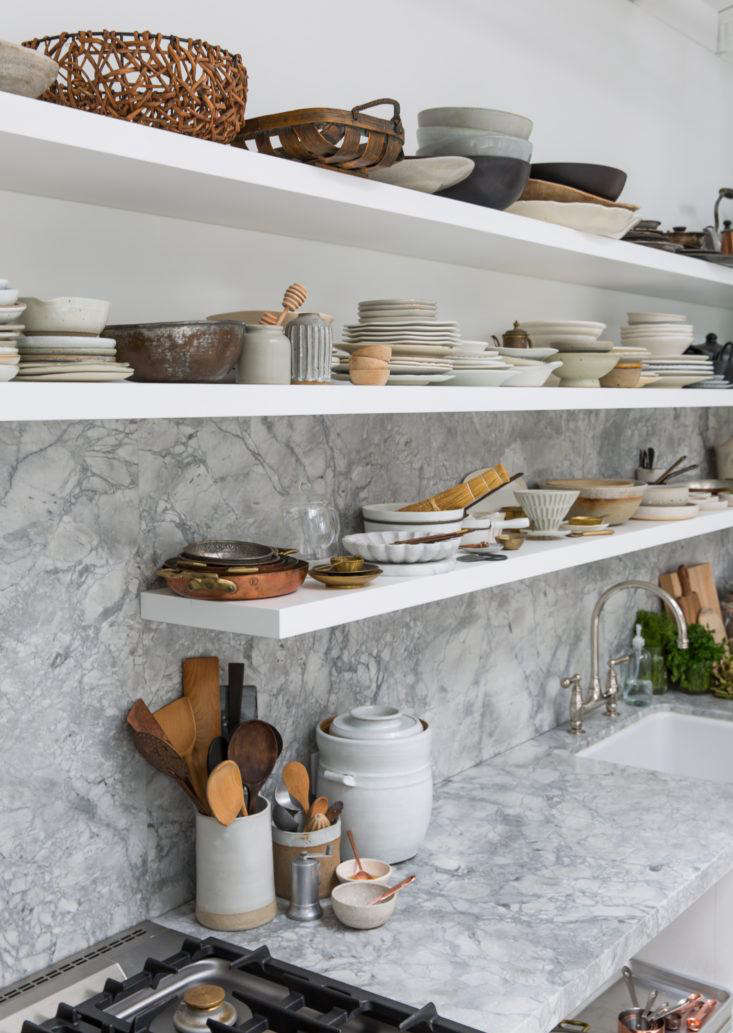
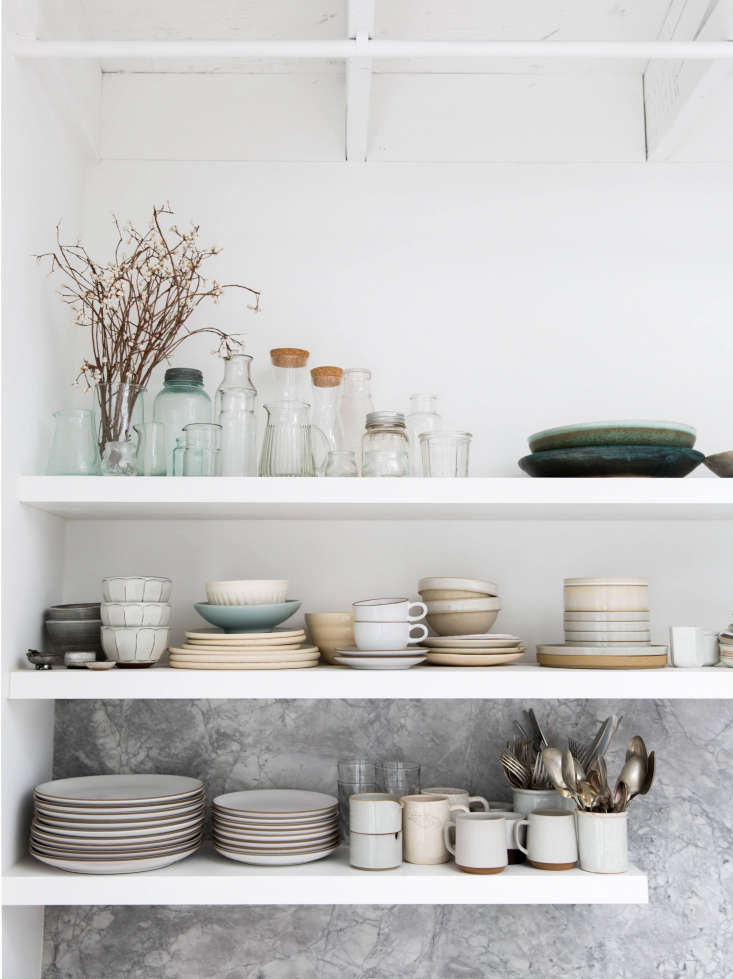
Note how Scott groups ceramics by color or material to keep shelves looking considered, not cluttered.




Despite her stacks of ceramics and props, Scott is embracing a more pared-down approach to her work these days: “I used to always use fabric to bring in softness to a shot, but now I find myself just wanting the food to be straightforward, bold, and simple. I don’t even find that flatware is always necessary anymore. A fantastic wide, low bowl is probably the most useful prop for me these days—Sarah Kersten makes my favorites. There’s something homey and welcoming about a bowl, and a low edge means the food doesn’t get lost—it has room to breathe.”
N.B.: This post is an update; the original ran on February 22, 2018.
Take a look at the home kitchens of these stylists, photographers, and chefs:
- Kitchen of the Week: A Blank-Slate Queensland Cottage Kitchen for a Stylist
- Chef David Tanis’s Low-Tech, Economical, and Beautifully Soulful Kitchen in the East Village
- Kitchen of the Week: A Stylist’s $3,400 Kitchen Makeover, DIY Scandi Edition




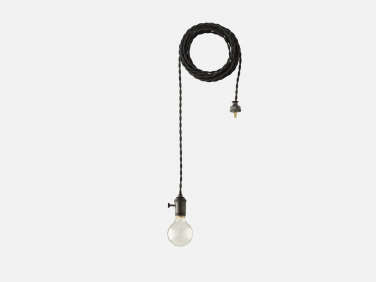

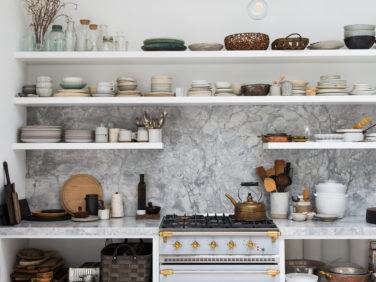
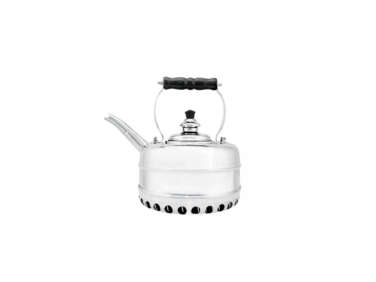
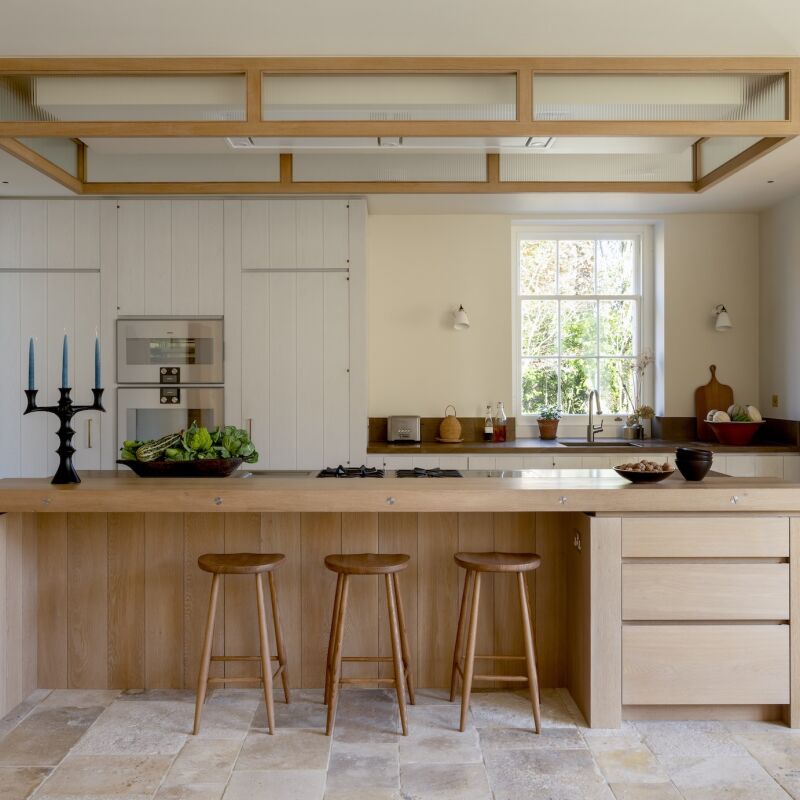

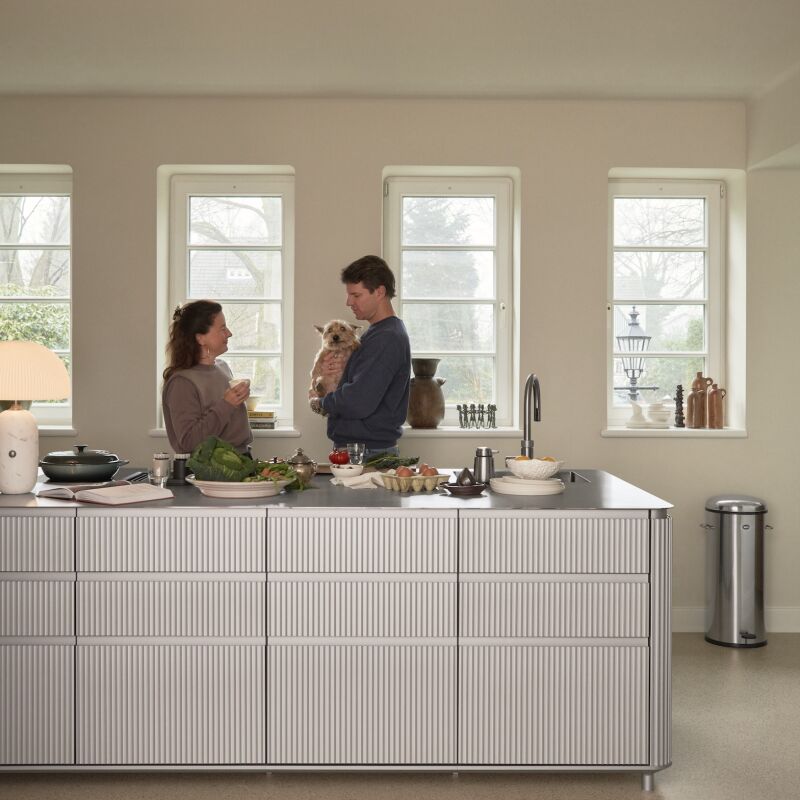

Have a Question or Comment About This Post?
Join the conversation (7)