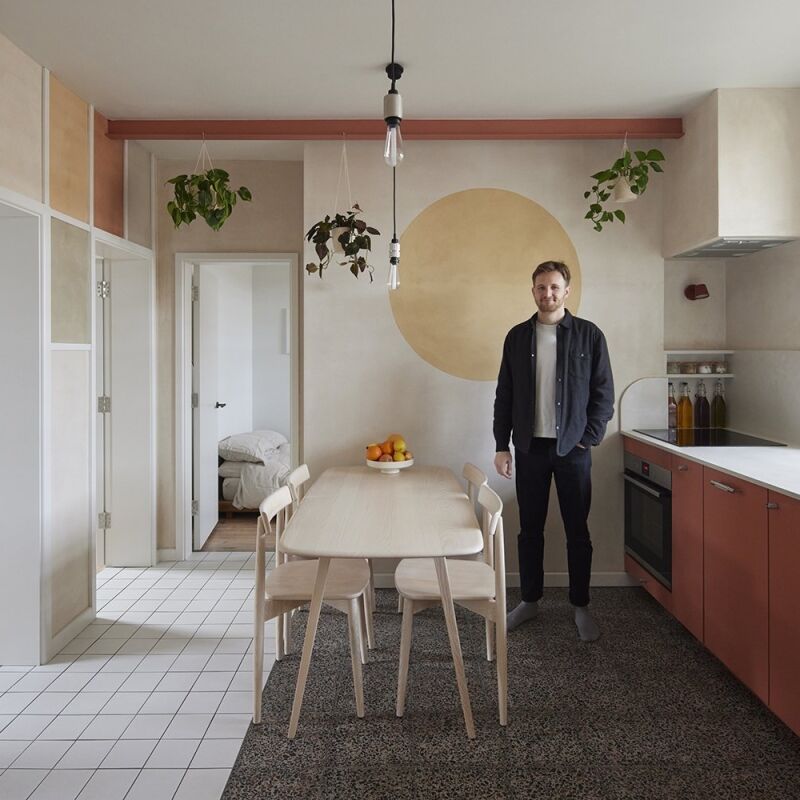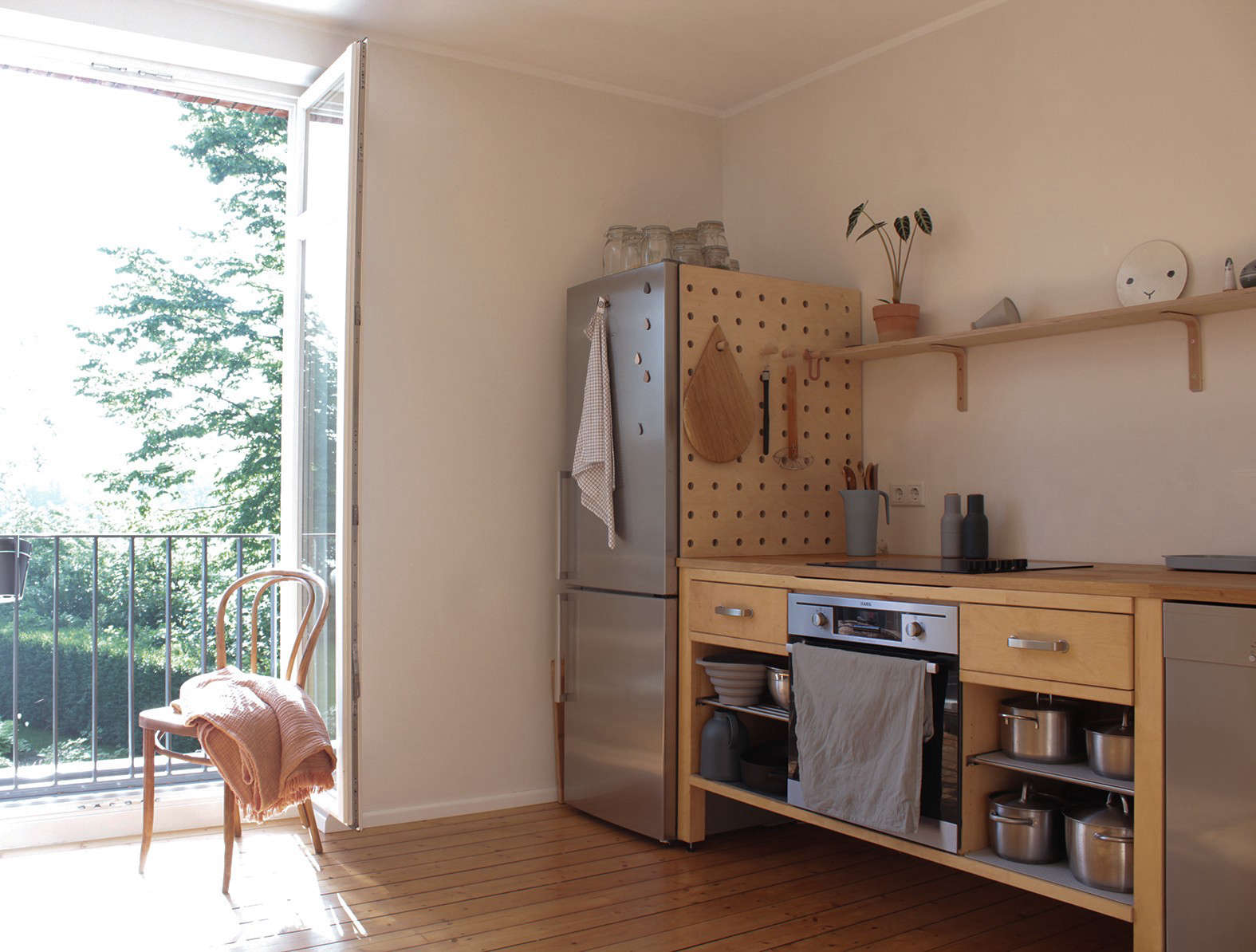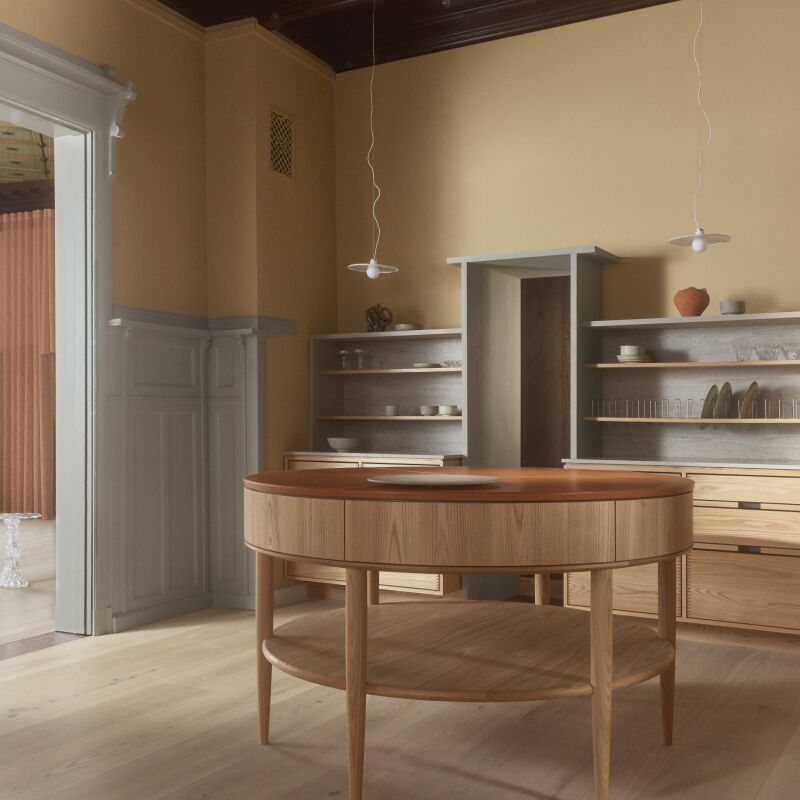As ardent fans of Shaker-esque kitchens for their simplicity and timelessness, we’ve another favorite specialist to add to our list: Olive & Barr, UK-based makers of bespoke—and, they say, affordable—cook spaces. Today we’re stopping into a petite kitchen in an 1890s terrace house in Stanstead Abbots, Hertfordshire, redone with Olive & Barr fittings and playful color, a request of the homeowner, Temi.
There were practical constraints to consider, starting with the kitchen’s small footprint. But: “Temi had a clear vision of what she wanted to achieve, on a tight budget,” says Olive & Barr founder Al Bruce. “She wasn’t afraid to use a bold color when it came to her cabinetry.” Join us for a look at the finished space.
Photography courtesy of Olive & Barr.

For the transformation, the team worked to create a high-end, bespoke look on a minimal budget.
“Although it’s compact, Temi wanted a kitchen that had a freestanding look. She worked closely with our designers, and together they created a kitchen concentrating on space between the cabinets, giving the freestanding look she wanted with all the practicalities and storage she needed.” At Temi’s request, the handmade cabinets got a wash of bold blue-green; she also opted to tighten the usual 1000 mm (39-inch) space between island and counter to 880 millimeters (about 35 inches). Temi chronicled the process on her Instagram, @ahousemadeofbrass.







For more compact kitchens we love, see:
- Steal This Look: Making the Most of a Small Kitchen in Vancouver
- Kitchen of the Week: A Small Off-Grid Kitchen in an Architect-Designed Guest Cabin
- Kitchen of the Week: Sunshine and Storage Aplenty in a Tiny Vancouver Remodel
N.B. This story originally ran on April 21, 2022 and has been updated.




Have a Question or Comment About This Post?
Join the conversation (5)