Last year Brooklyn architect Gerry Smith spent 48 hours answering reader questions about his overhaul of a 1910 neoclassical brownstone that “had scarcely been altered in its first 100 years.” (See The Architect Is In: A Brooklyn Brownstone Transformed, with Respect for the original story.) We learned so much about the kitchen that we decided to take a second look.
When a young family bought the house a few years ago, it came with a mandate that renovations stay in line with the building’s original character. But, as might be expected, utility zones like the kitchen were in dire need of work, especially for a family of five that loves to entertain. Smith managed to strike a careful balance, creating a functional kitchen while maintaining the historical character of the house.
Photography by Samuel Morgan, courtesy of Gerry Smith Architect.
After
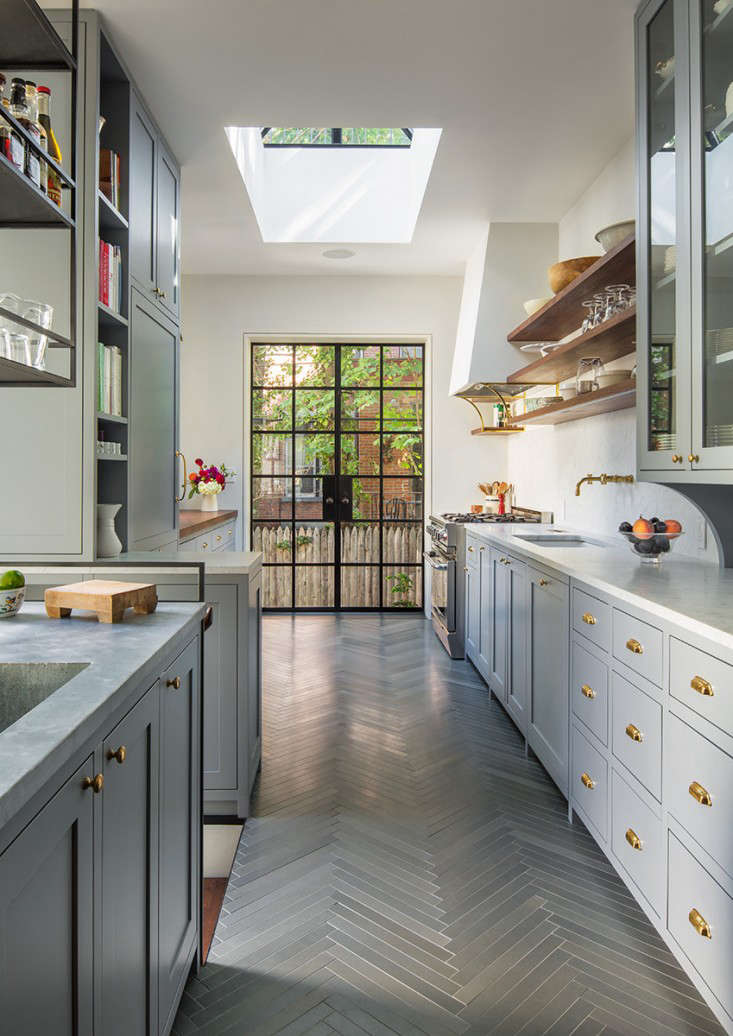
He added a skylight plus windows on three sides, “so the natural light in the kitchen changes constantly.” At the end of the kitchen, he enlarged an existing window opening to accommodate a new pair of steel French doors from A&S Window Associates in Glendale, New York.
Though more expensive, Smith chose steel over aluminum because of its relative strength, meaning slimmer steel frames can accommodate greater areas of glass. “With the size of our exterior openings and considering the other materials used throughout the house, steel was our go-to choice here,” said Smith.

The counter is finished with Rubio Monocoat, a penetrating oil that Smith prefers for its ease of maintenance over a top sealant like polyurethane. He also likes the look: “It has a much more of a matte appearance that tends to bring out the wood grain a little more.”
The owner reports that the wood counter still looks beautiful after a year of “secondary prep” activities like baking and mixing salads. She slides most appliances across the surface without incident, but is careful not to scratch it with cast-iron pans.
The walls are colored plaster, fabricated by SuperStrata and tinted to match Benjamin Moore Dove Wing. The wall lights are Navire Jib Sconces from LA-based Atelier de Troupe. The pantry door, with existing brass hardware, was original to the house.

The floors are Ann Sacks Luxor Grey tile, installed in a herringbone pattern above radiant floor heating.
The range hood is coated in plaster, tinted to match the kitchen walls but with mica flakes added for shimmer, and hangs from custom brackets of unlacquered brass. One bracket supports a trio of open wood shelves; they’re supported by cabinets on the other end, and Smith had hidden steel plates slotted into the shelves to provide additional support from within the wall.

“We limited ourselves to materials that could plausibly have been in use when the house was built,” said the client.

“The weekly family dinner menu, chosen by democratic voting methods, is usually displayed on the chalkboard,” said Smith. The cabinet knobs are 1-inch Classic Round Brass Cabinet Knobs from Crown City Hardware, and the pulls are 3.75-inch Classic Cast Brass Cup Pulls from House of Antique Hardware.
The kitchen counter is Bianco Carrara marble. “Between the marble and wood [countertops],” said the client, “I had to make my peace at the outset with their inevitable aging. I tell myself the marks are proof of a life well lived.”

Before



But after a year, says the client, “we concluded they were much better suited to a lone servant teeing up aspic than our own social dinners today.” The owners turned to salvage company Build It Green in Brooklyn, who found a new home for the original sinks and built-ins.
For more, see Remodelista’s Kitchen of the Week series, including our most popular:
- Kitchen of the Week: A Low-Cost Before/After Kitchen in Brooklyn
- A Six-Week Transformation in Los Feliz
- Kitchen of the Week: A Budget Kitchen Rehab in a Santa Monica Rental Loft
N.B. This post is an update; the original story ran on August 4, 2016.
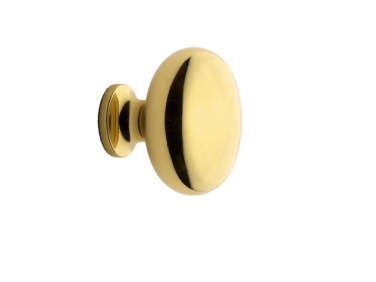
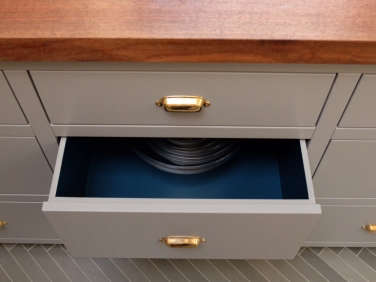
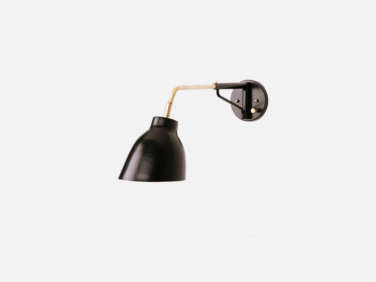
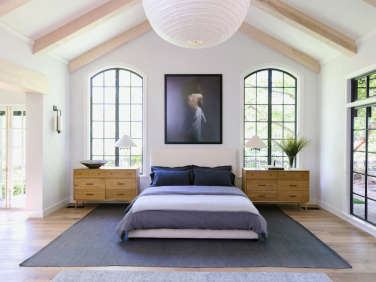
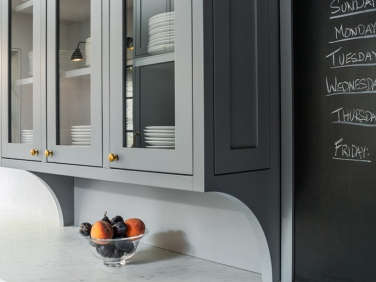
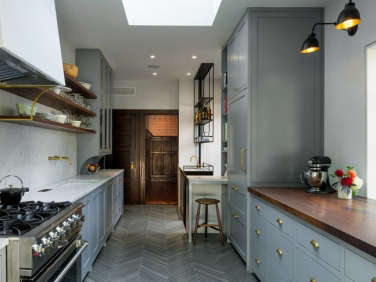
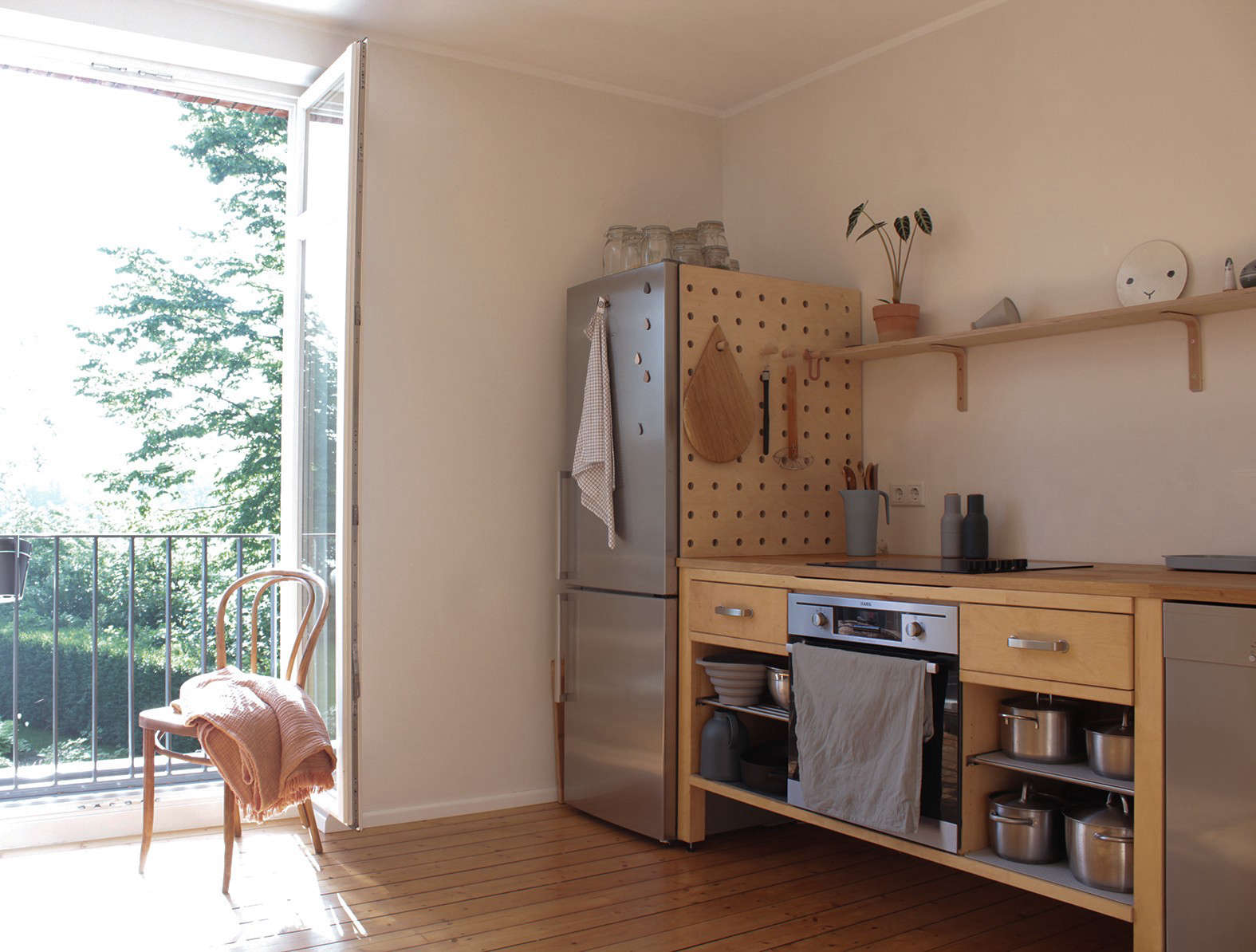
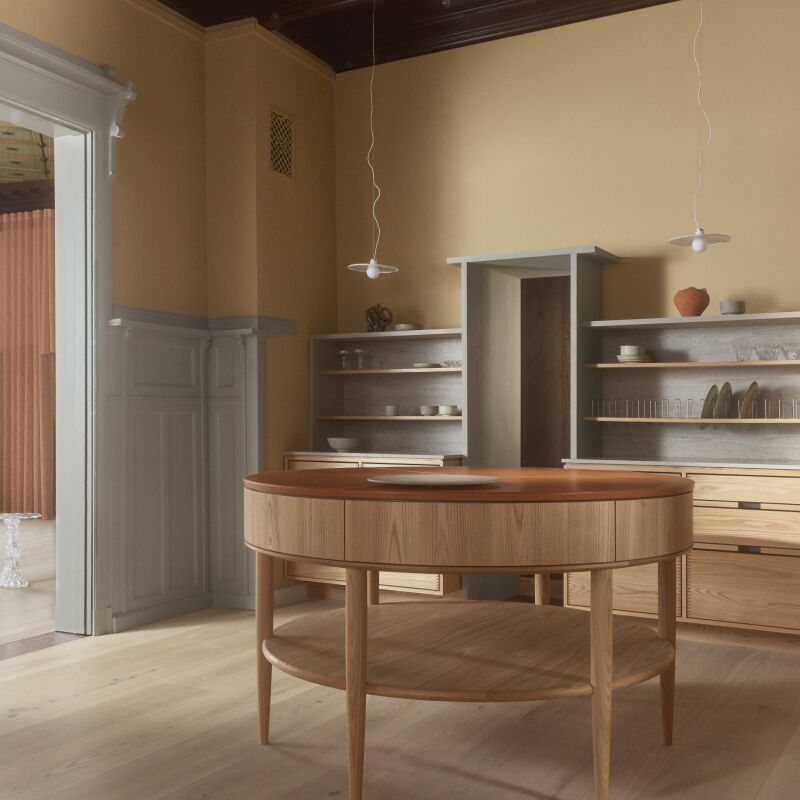


Have a Question or Comment About This Post?
Join the conversation (5)