When photographer Aya Brackett and her husband, Corey John Creasey, a freelance film director, wanted to upgrade the kitchen of their Oakland, California, home, they had to marry their modern sensibilities and utilitarian needs with the character of their “funky, hand-built” house. “It’s a hodgepodge,” she says, built partly in 1895 and partly in the early 1980s. “It’s very California, and very hippie.”
In addition, the kitchen had some major flaws: It was large but lacked counter space (“we were always fighting over one little spot by the stove,” she says), and the walls were filled with rot and highways for ants. The previous owner had installed built-in storage hutches with deep, narrow shelves, making it difficult to locate essentials.
With help from their contractor and cabinetmaker, the couple designed the new kitchen themselves. They retained the floor plan and added a new central island. They replaced the existing mismatched marble countertops with new white Calacatta, and swapped the impractical handmade storage hutches for built-in cabinets with accessible pullout shelves. They managed it all within budget and in under six weeks’ time, something Brackett credits to her trusted contractor and cabinetmakers (Sallie Lang of Bliss Design and Ben Winslow and Michael Mellon of MWDB Design). “We knew it would be expensive,” Brackett says, “but we had an agreed-upon budget with the cabinetmakers and let the contractor charge us what she needed to charge us.” She trusted them to bill her fairly and work efficiently, and they did. Let’s take a look at the finished product.
Photography by Aya Brackett.

Unfortunately Brackett experienced a snafu with her new marble countertops shortly after they were installed. The day before a photo shoot, an assistant used vinegar to clean the kitchen island. The marble “was etched terribly; it was covered in indelible water spots,” Aya says. An estimate for professional repair came in at $1,500, but a marble polishing powder Brackett found online did the trick. “We rubbed it on for a long time and it fixed it completely; it was amazing,” she said. She subsequently had the counter sealed to avoid further disasters.


About the marble, Aya says, “everyone warned us. It’s beautiful, but it’s so delicate.” She’s unsure whether she would choose it again, but the couple still loves it. “We’re just not quite at the point where we’re ready to let it get patinated yet.”


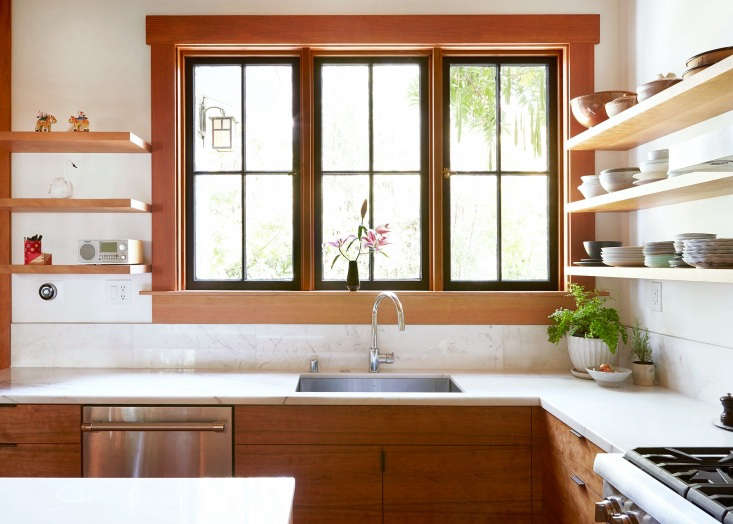



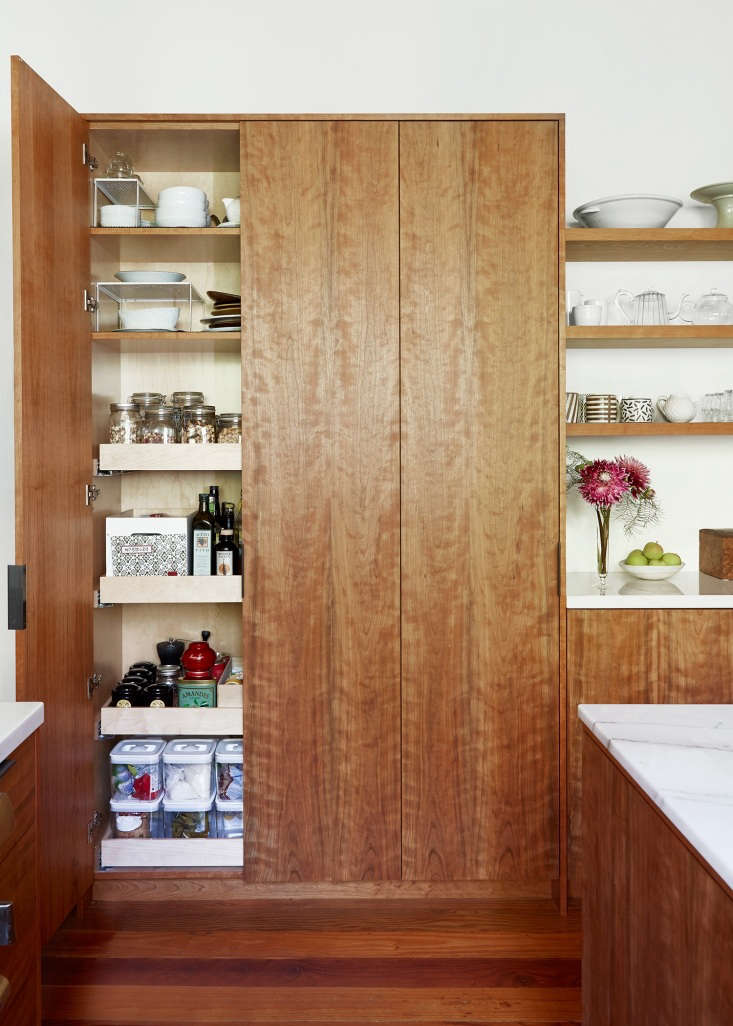

Before

See more of Aya Brackett’s work in:
- The Mysteries of Berkeley: A Literary Couple at Home
- The Sorcerer’s Apprentice: A Ceramicist Discovers His Calling
- Bathroom of the Week: An Artist-Made Mosaic Tile Floor, Start to Finish
N.B.: This post is an update; the original story ran on October 19, 2017.


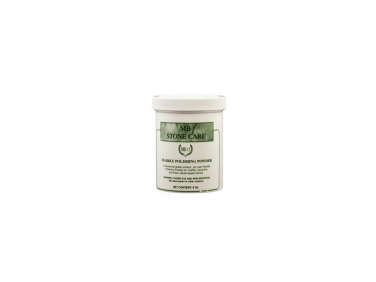
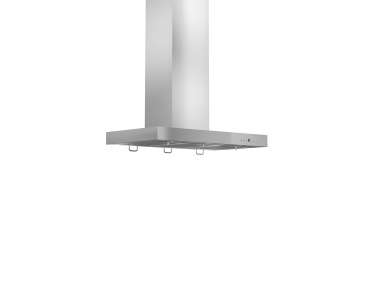
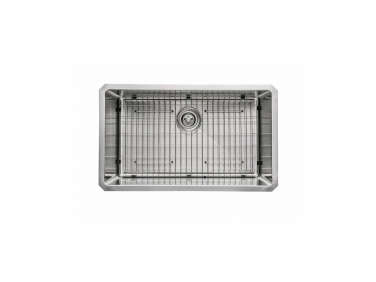

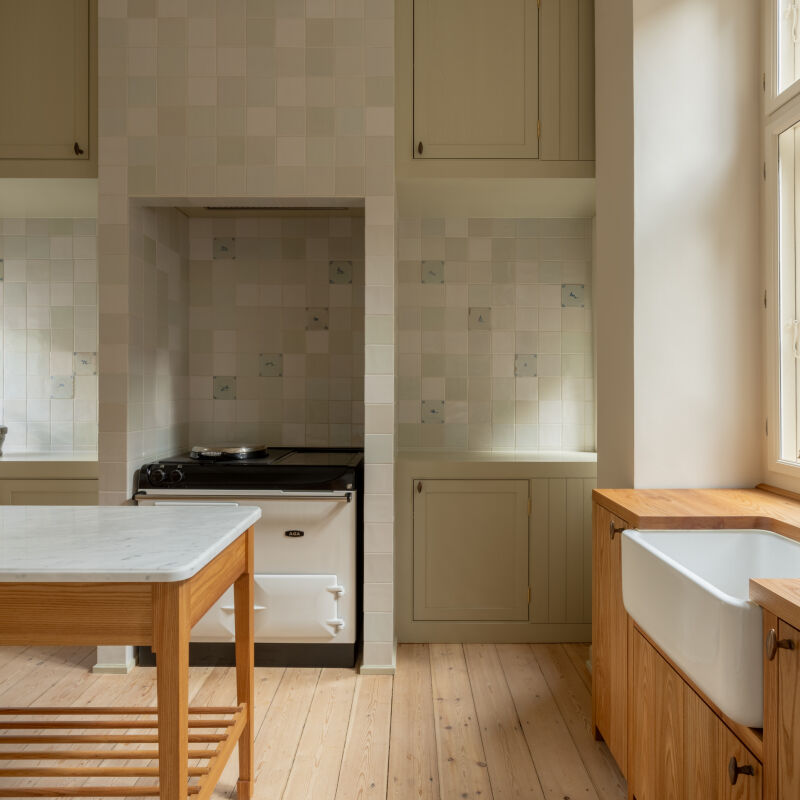


Have a Question or Comment About This Post?
Join the conversation (2)