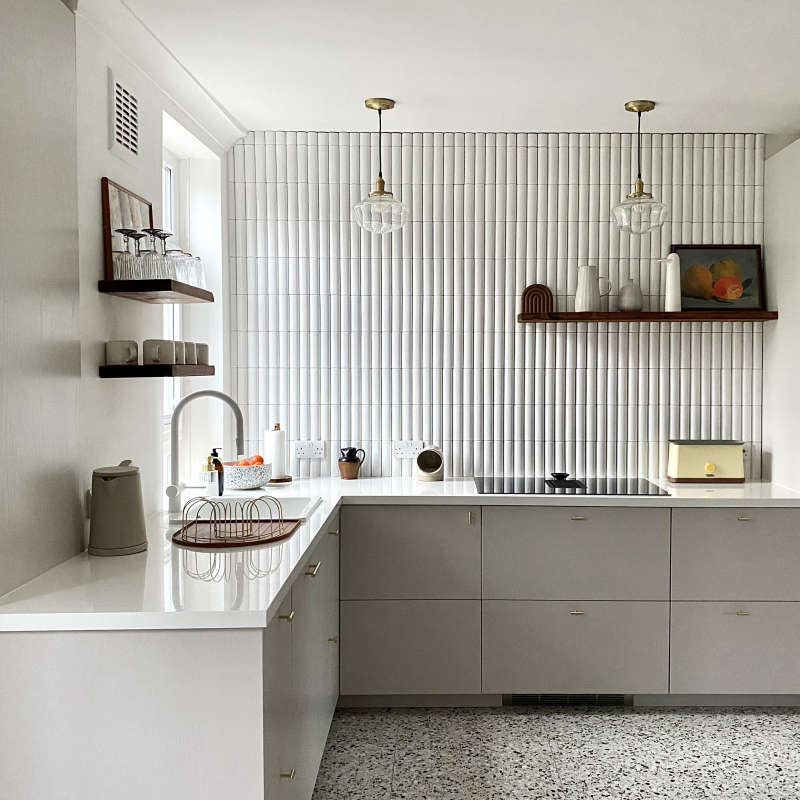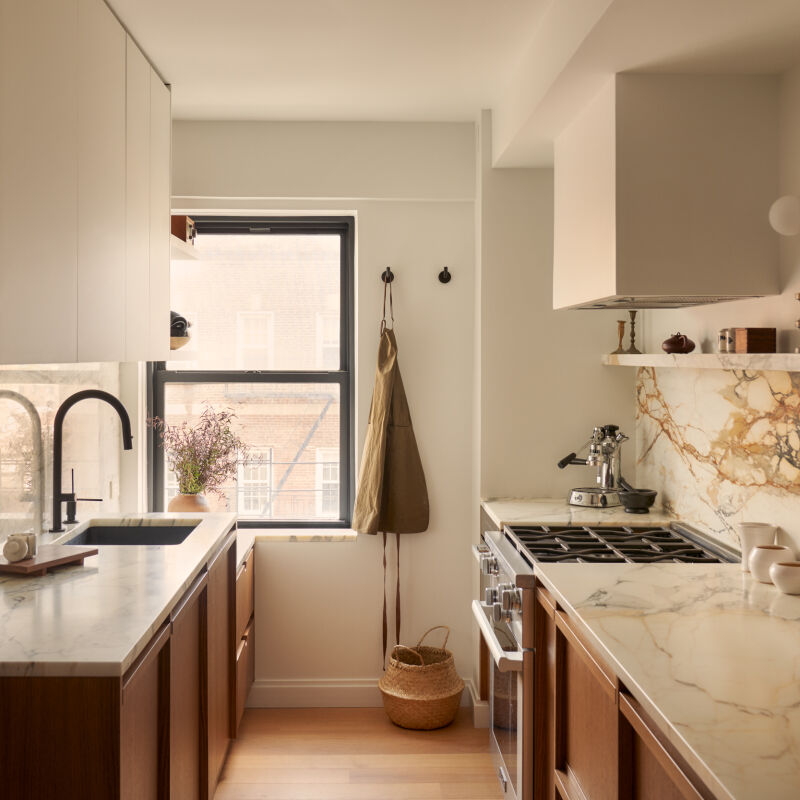London interior designer Jason MacLean recently launched Yellow Dot Kitchens—his own collection comprised of simple shapes cut by hand in entirely custom specifications.
“Yellow Dot Kitchens consists of one kitchen design with a choice of round or rectangular reverse-machined handle details,” says MacLean. Each one “is a bespoke piece designed for each individual space,” including a custom-designed plywood carcass—so MacLean has no constraints with standard sizes.
As an early example, MacLean installed a Yellow Dot design in a West London family home. Though most Yellow Dot Kitchens are boldly colored, with laminated plywood doors and matching countertops, this one is more subdued in hue.
Photography by Chris Tubbs, courtesy of Studio MacLean.

Above: The shelves and cabinets use the same woods in different combinations: The cabinet doors are solid cherry with backplate details of hand-burnt ash. The shelving is solid cherry with burnt ash upright supports.

Above: Hanging above the open shelves are custom lights made by Wo & Wé in Lyon, France. On the countertop is a black wrought-iron cake stand by Robert Welch.

Above: The kitchen faucets are from Crosswater. The black steel doors lead to a large entry hall.

Above: Vintage kitchenware on display, including a Campden coffee set by Robert Welch.

Above: White marble countertops have custom-made undermount marble sinks.

Above: The kitchen opens directly into the dining room, with more custom lighting by Wo & Wé.

Above: The dining chairs are a custom design by Eley Kishimoto, a longtime collaborator of MacLean’s.
See all our Kitchen of the Week posts, including A Six-Week Transformation in Los Feliz and A Low-Cost Before/After Kitchen in Brooklyn.




Have a Question or Comment About This Post?
Join the conversation (2)