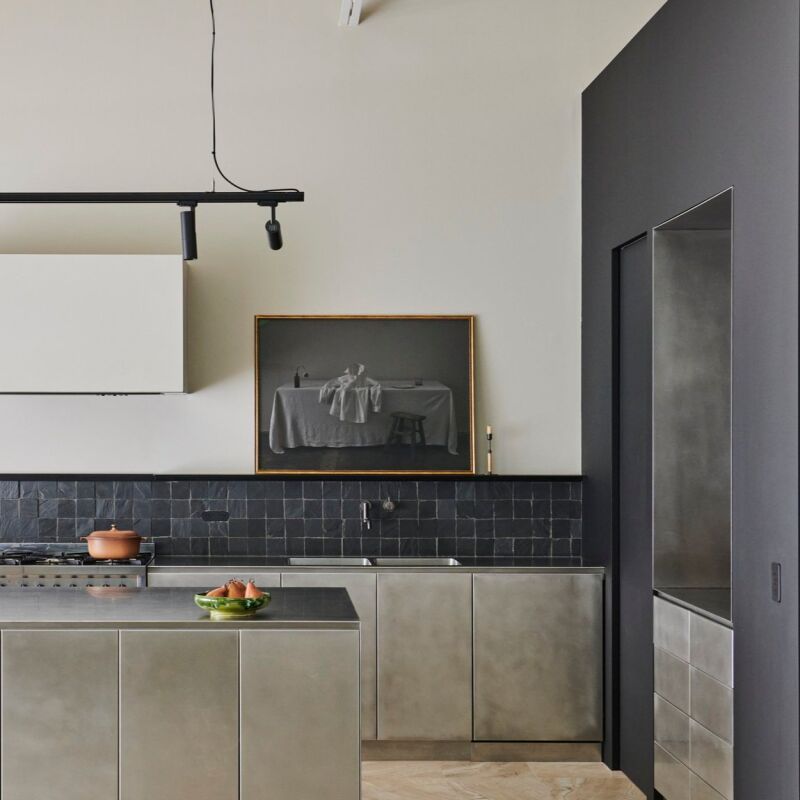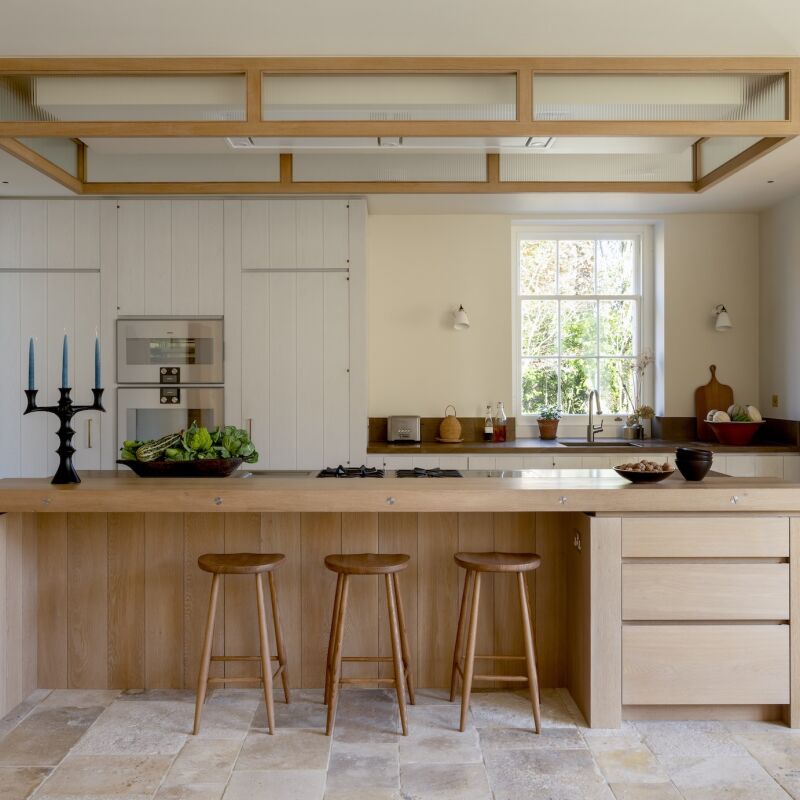Architect Lisa Breeze lived in her 1970s townhouse in Melbourne, Australia, for several years before she changed a single thing—long enough to know exactly what she wanted to do differently, and long enough to grow attached to the house’s personality.
The kitchen was a top priority for an overhaul; it had limited storage, cheap hardware, and Breeze’s personal “pet peeve—a configuration that doesn’t enable you to speak with guests while cooking,” she says. Since the townhouse is small, and Breeze lives with her husband and two dogs, the kitchen also needed to hold the dining room, laundry, and a makeshift potting shed for the couple’s petite backyard. “I’m not a fan of clutter,” said Breeze, “so finding a home for everything was really important.”
As for the quirks she had grown to love, Breeze liked some design elements that had survived from the seventies—namely, “fabulous retro timber paneling in one of the bedrooms,” echoed elsewhere in a heavy wood central staircase and exposed wood beam ceilings. She wanted to lighten the overall effect while celebrating the timber vibe, so she copied the pattern of the timber wall paneling and had lines routed in the kitchen cabinet fronts to re-create the look. In the end, she says, the design process was “efficient and fun,” and gave her a chance to experiment while elevating her favorite part of her home’s original design.
Photography by Caitlin Mills, courtesy of Lisa Breeze.







For more in Australia across our sites, see:
- Bauwerk Color: Australian Limewash Paint
- Garden Visit: A Fern-Filled Forest in Australia
- Barkly Basics: Monochrome Cleaning Supplies from Australia




Have a Question or Comment About This Post?
Join the conversation (2)