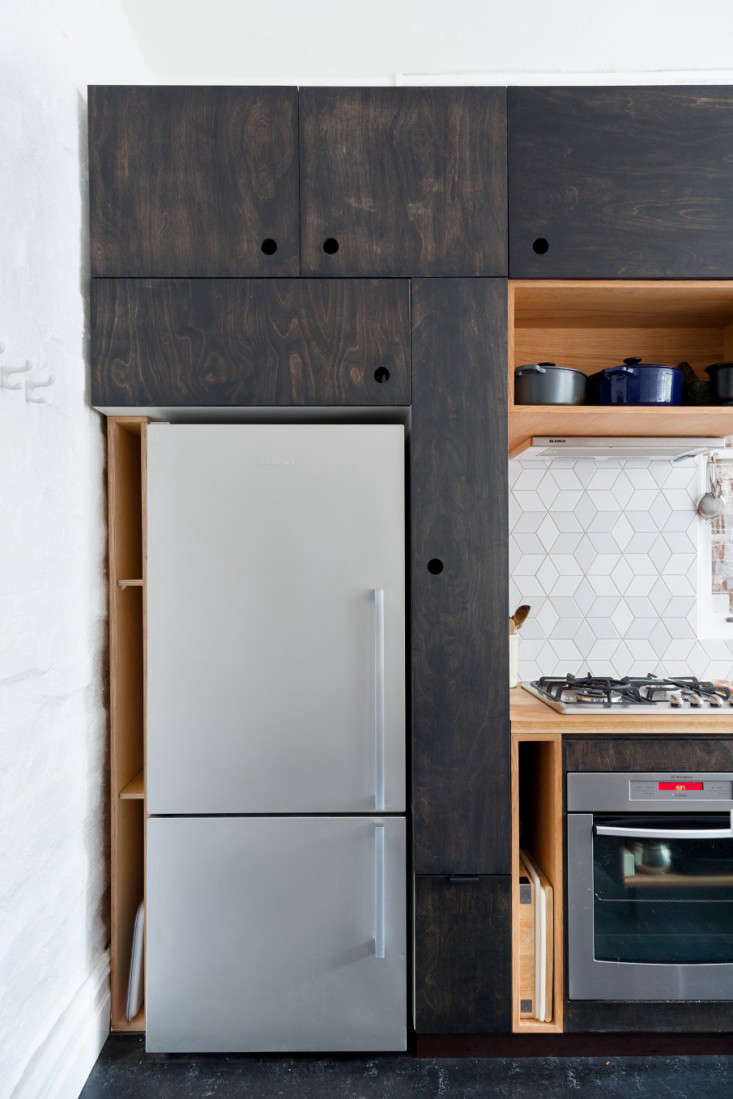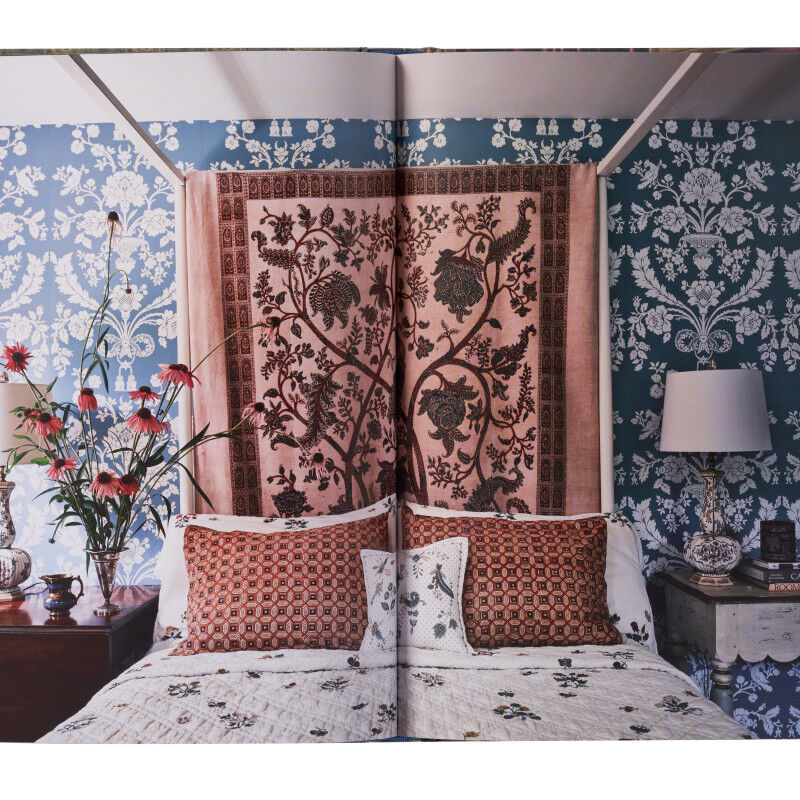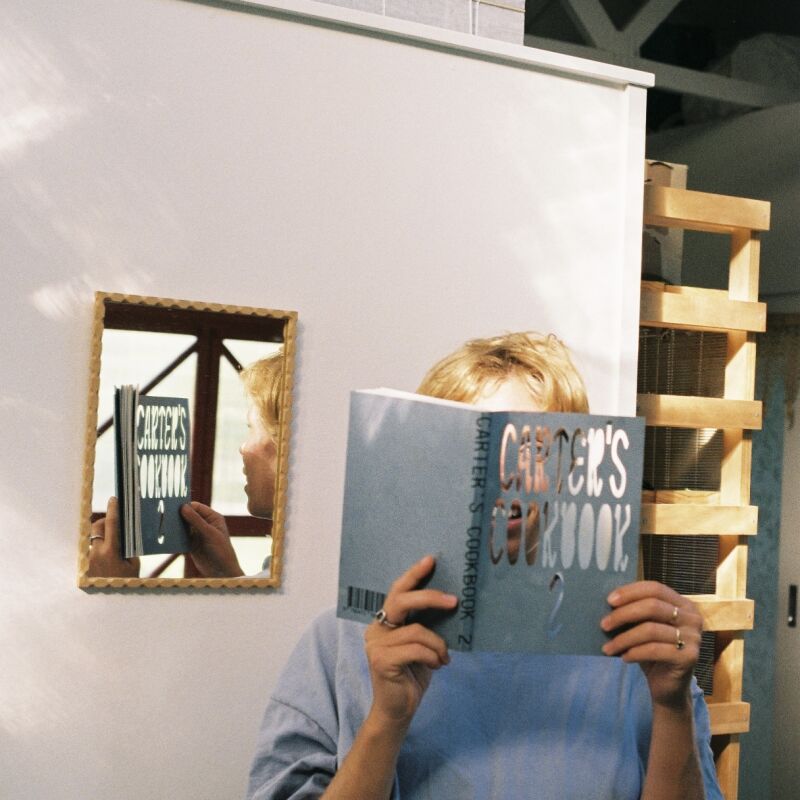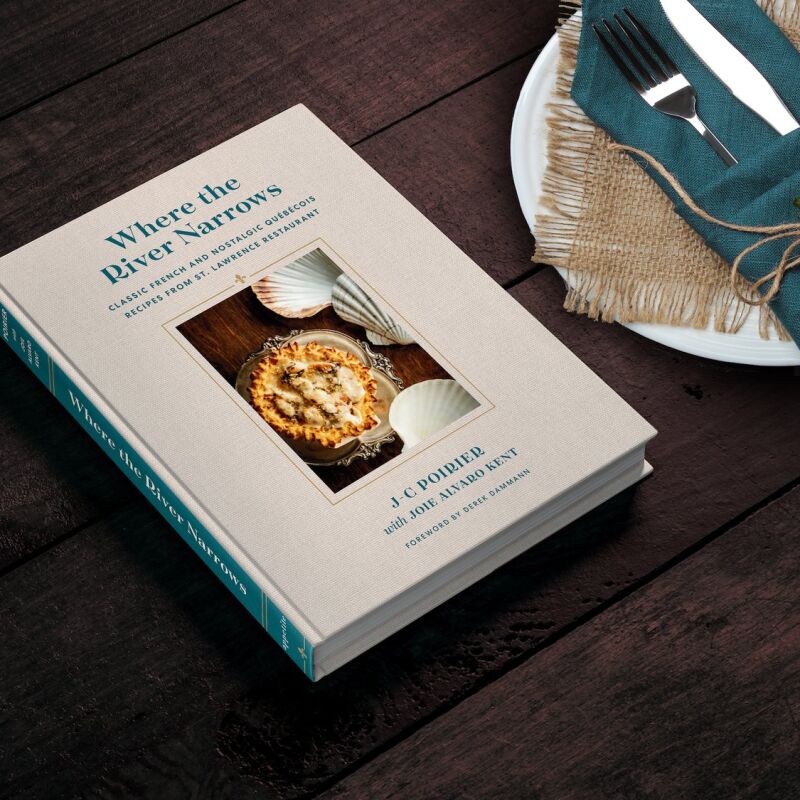Sarah Trotter, principal of Melbourne interior architecture firm Hearth Studio, has a special passion for kitchen design. An avid cook, she’s one half of the popular Aussie food blog Trotski & Ash and a biweekly recipe contributor to The Guardian. She’s also an architect, and carefully researches her clients’ cooking habits before doing any designing. She’s a stylist, too–so although function comes first for Trotter, beauty isn’t far behind.
Here, she updated a 1970s kitchen, replacing its cork flooring and melamine cupboards with custom built-ins, intuitive organization, and an island with an incorporated marble pastry board.
Photography by Christo Crocker.

Above: Designed for two academics, one of whom is a dedicated baker and cook, the kitchen’s central island offers generous counter space for making homemade bread, pastry, and pasta. It has storage on all sides, and the marble pastry board covers one end. The gray pendant lights are vintage Louis Poulsen from Danish modern showroom Grandfathers Axe of Melbourne.

Above: The solid wood countertops are American oak, custom made by Alex Rains Furniture of Melbourne. A backsplash of white geometric tile from Academy Tiles blends into the rough plaster wall, and the window overlooks the weathered brick building next door.

Above: Cooking knives, wooden spoons, and Dutch ovens are within easy reach of the modestly sized range. Cabinets and drawers are made of American oak veneer.

Above: Trotter put every inch of available space to work, as demonstrated by the cabinetry surrounding the refrigerator and oven. The oak veneer cabinets neatly fit cutting boards and oven pans. The dark cabinets are birch plywood stained with a natural black finish.

Above: On the opposite wall, a full-height cabinet made of white-stained birch plywood offers generous storage.

Above: Trotter’s clients often work from home, so she designed a “tea-and-toast station” for daytime grazing. As a backsplash, she inset a star pattern using a blue version of the white wall tile.

Above: On the island, a meeting of Carrara marble, American oak, black-stained birch plywood, and brass.
See more by Hearth Studio in Steal This Look: A Brick Bathroom, Romantic Green Tub Included and Outbuilding of the Week: Garage Turned Studio Apartment.
Tour a few more of our favorite kitchens:
- Rehab Diary: The $350 DIY Kitchen Overhaul in Two Weekends
- The Architect Is In: Daniel Piechota Talks Kitchen Overhaul
- Steal This Look: Hotel Covell’s Glamorous Kitchenette
- A Kitchen for a Cookbook Author and a Sculptor, Williamsburg Edition




Have a Question or Comment About This Post?
Join the conversation (9)