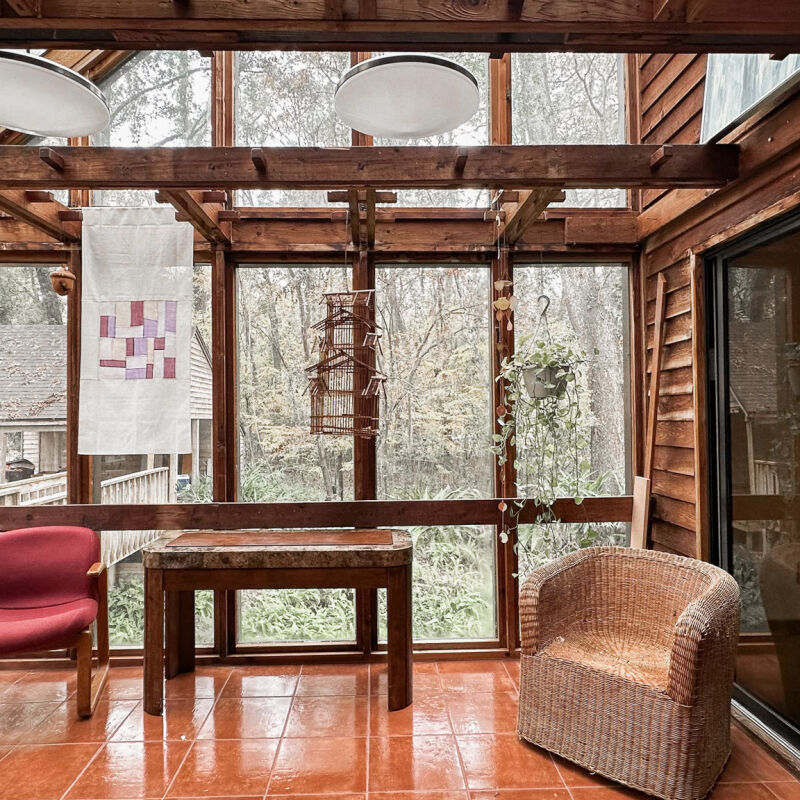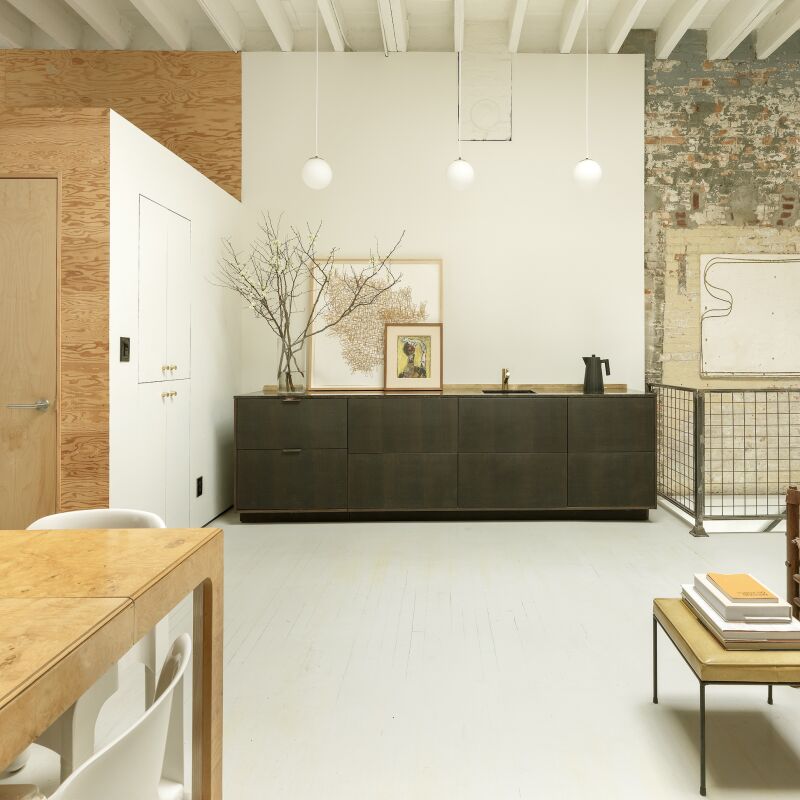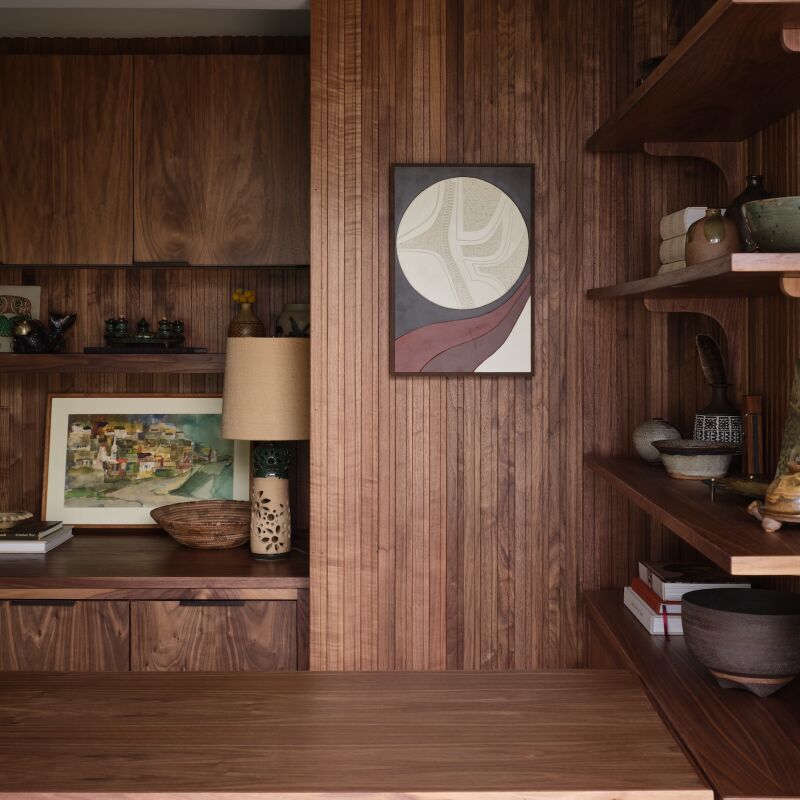
When my husband, Josh, and I told friends we were moving to Brooklyn Heights from our hometown of 20 years, Mill Valley, CA, they were curious. Why would you move to gray, dreary NYC with its punishing winters and hot, humid summers? But with our two children (actually, young adults) in college on the East Coast, it made sense. And we were ready to experience NYC life after a long spell in CA.
We were lucky enough to find a parlor floor flat in a Brooklyn Heights brownstone that hadn’t been updated for a couple of decades, so it was a blank slate. (An added plus: it’s four doors down from my Remodelista cofounder and childhood friend Francesca Connolly.) The floor plan was functional, so we didn’t have to move walls or do any structural work. The main challenges: the kitchen and bathrooms were in need of attention, and a tiny room off the living room was going to have to serve as a guest room/study.
The first person we called was Francesca’s brother Malachi Connolly, a New York/Cape Cod-based architect, preservationist, and longtime board member of the Cape Cod Modern House Trust.
“The architecture was already there—the high ceilings, the molding, the gracious proportions—but it was being dragged down by some of the decisions from the previous renovation,” Malachi says. “To right the wrongs, we squared off the cased openings between rooms to give some scale, and added new case moldings to provide visual support to the large window and crown molding that was original to the apartment. We also painted the entire apartment—walls, trim, and casework—in Benjamin Moore’s Atrium White to unify the spaces.
“When it came to the 8-by-14-foot study, it was like a puzzle. The space needed to serve several functions; it had to act as a guest room that could comfortably sleep two people with a full bathroom and also double as a study/TV room. I looked at a lot of Japanese architecture, including capsule hotels and Joe Colombo prefab modular living units, to see how small spaces could be successful maximized without feeling cramped. The end result is an overachieving space that features elements stacked together, included a loft bed, a slim couch and TV below, a small closet, a writer’s desk, and a full bathroom with a cat box closet.”
Join us for a tour:
Photography by Matthew Williams with styling by Alexa Hotz.






















Before






For more Remodelista editors’ dwellings, see:
Before & After: Remodelista Contributing Editor Izabella Simmons Shares Her Scandi-Inspired Remodel
Rehab Diary: Sleuthing for Space in Christine Chang Hanway’s London House
Remodelista Contributing Editor Justine Hand’s Cape Cod Cottage
A Bedroom Refresh for a Remodelista Editor
Before & After: A Remodelista Editor’s Dated California Kitchen Gets a Refresh
Rehab Diaries: A Wellfleet Guest Cottage Revived on Cape Cod




Have a Question or Comment About This Post?
Join the conversation (56)