London-based interior designer Jill MacNair has a penchant for color and for idiosyncratic interiors that “feel as great as they look.” In the renovation of her own dwelling, a three-bedroom, Grade II-listed Victorian in Peckham, MacNair carried out her enduring obsessions and deep connections to art, culture, and design.
MacNair, her husband Neil, and their two teenaged children moved into the house in November of 2020 and lived in it for a year before beginning the design work. “This was helpful as it allowed me to scrutinize how to improve the room layouts, such as in the kitchen and attic bedroom,” she explains. Then she cold-called Architecture for London, enlisting them for their expertise in planning and conservation. “As a designer, I was bringing set ideas on what I wanted to do with the house, especially from having lived in it, and they were very respectful of this,” she says. In June of 2023, the renovation of the 1838 Italianate building was complete. “The design was motivated by making a Grade II-listed house livable for a family while maintaining the historic atmosphere,” MacNair says. “Piero Portaluppi’s Milanese villas, in particular Villa Necchi Campiglio, became a reference point. That famous house has a lot of natural elegance, which felt present in this building too.”
The resulting design is a palette of stainless steel, sapele and oak wood, Italian ceramic tile, muted paint colors, and a collection of antique classics from Luigi Colani, Gae Aulenti, and Ingo Maurer, among others. Join us for a tour as MacNair shares some of her favorite resources along the way.
Photography by Beth Evans courtesy of Jill MacNair.
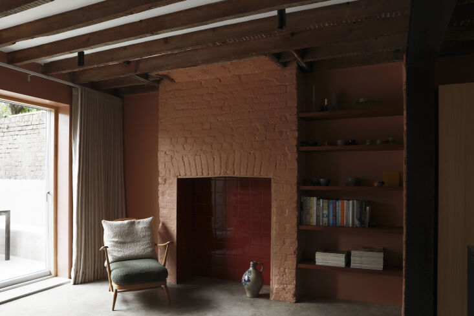
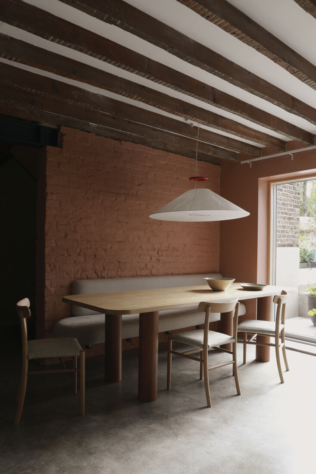
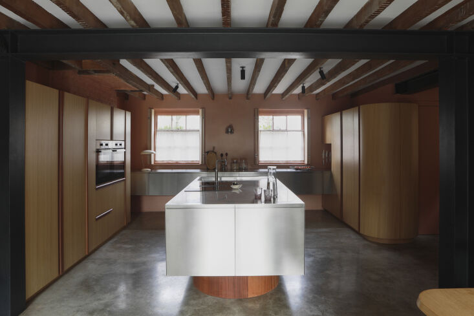
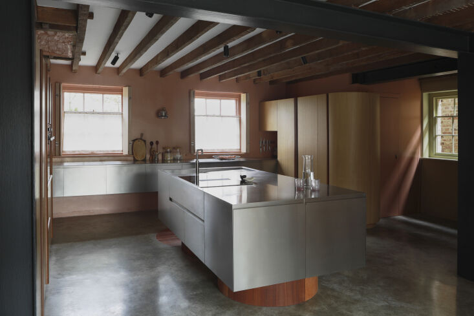
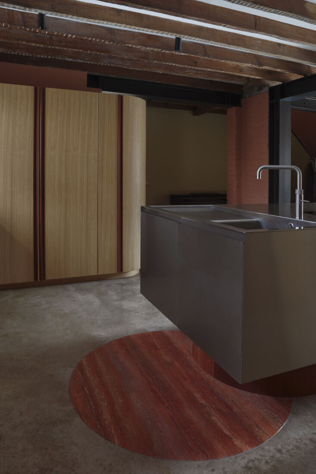
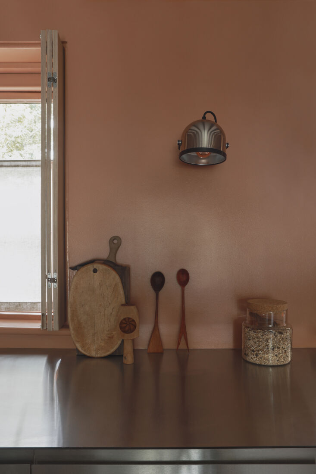
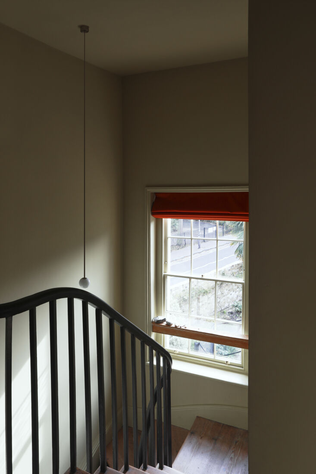
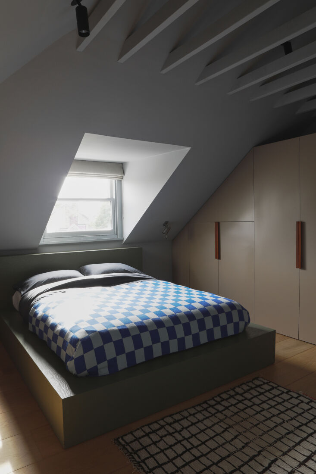
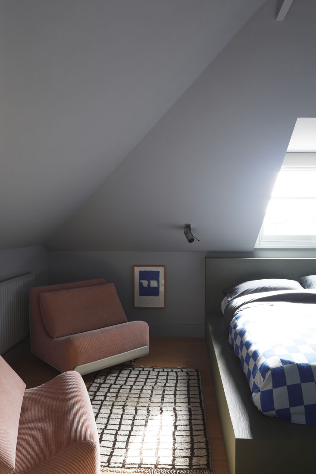
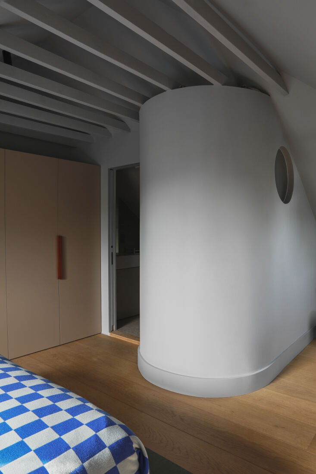
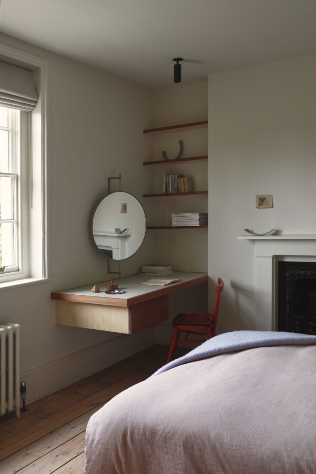
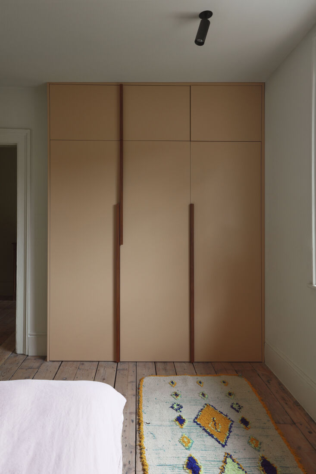
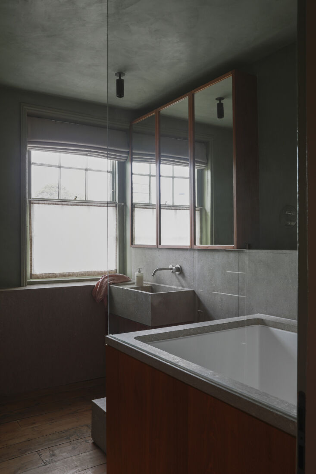
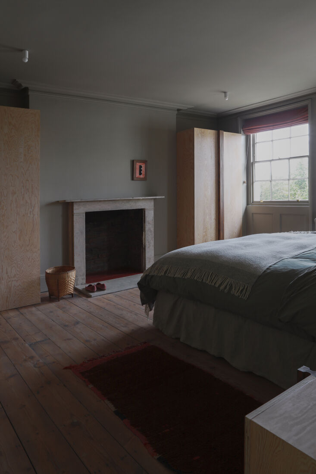
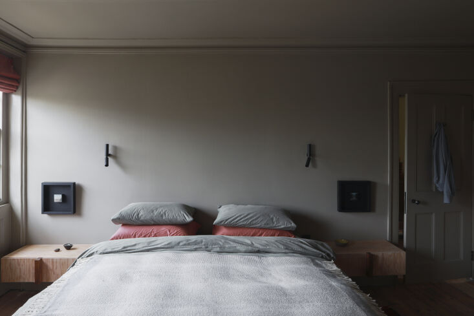
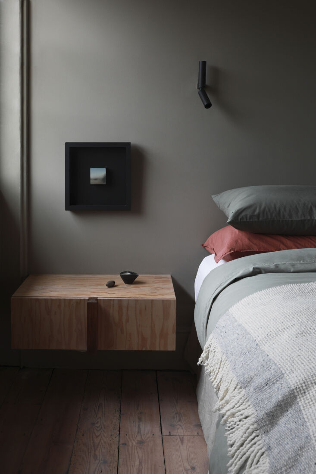
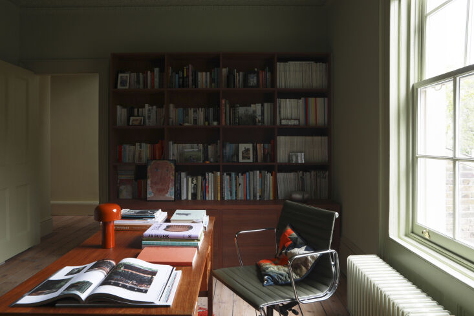
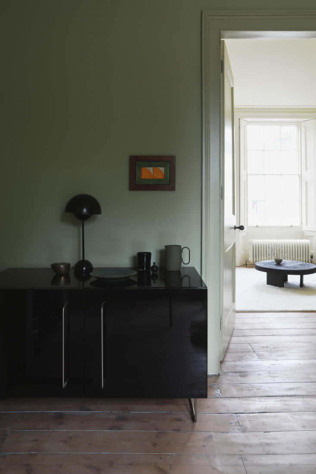
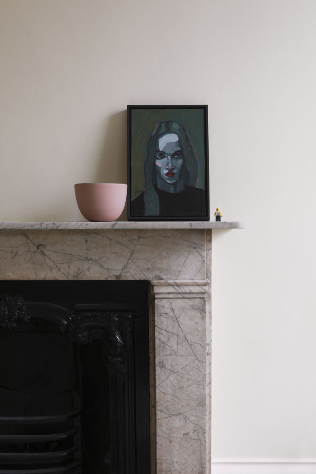
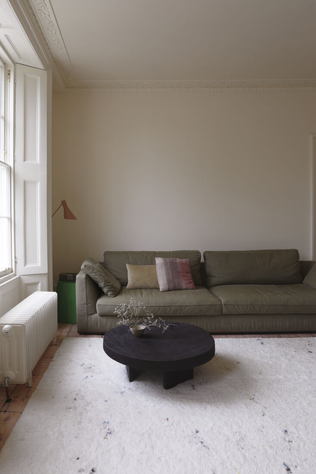
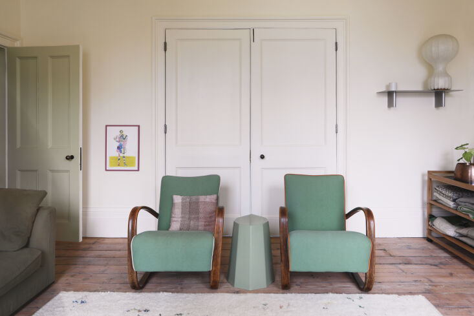
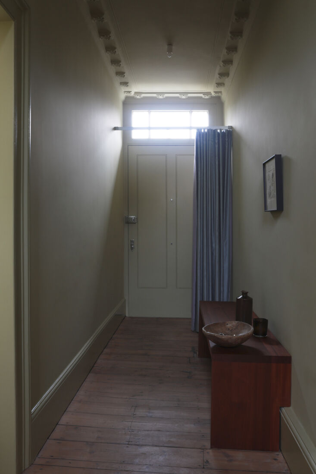
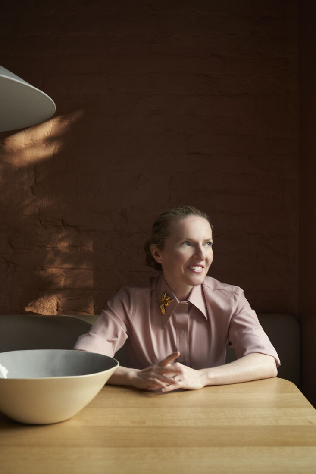
For more from Jill MacNair, see our posts:
- Mill Lodge: A Colorful Cottage Escape for a Young Family by Morgan Goldberg
- The Butter Trend Takes Over Interiors: 13 Rooms Drenched in Pale Yellow
- 10 Easy Pieces: Architects’ Yellow Paint Picks



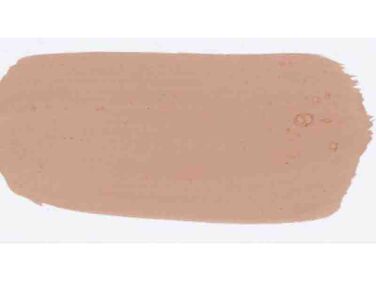
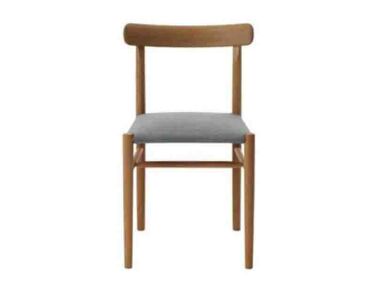
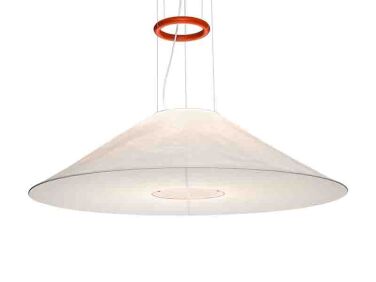
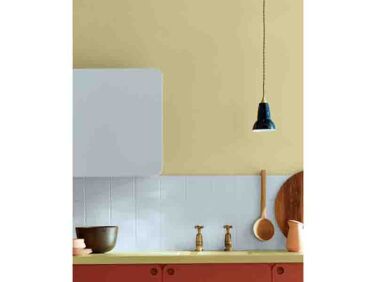
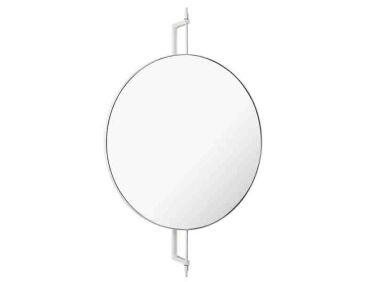
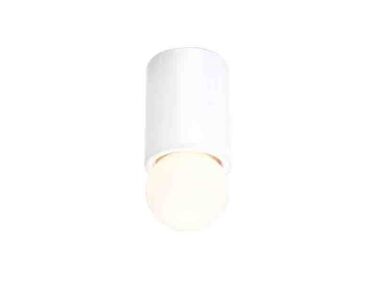
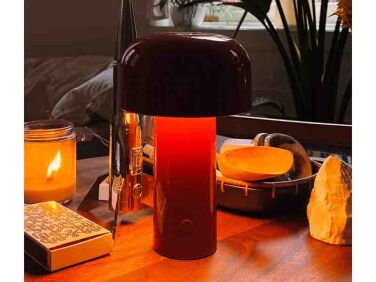

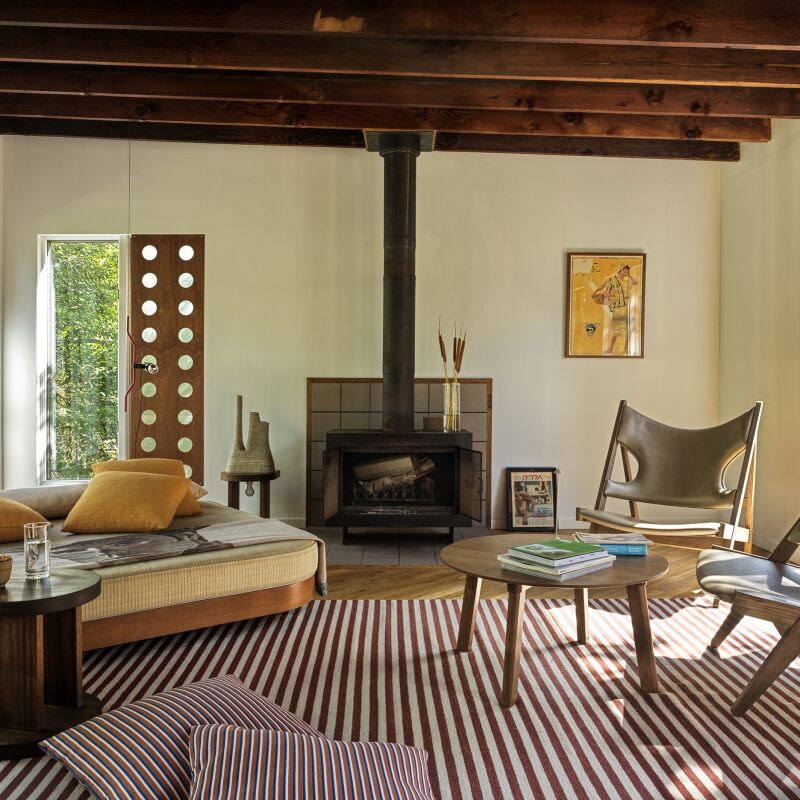
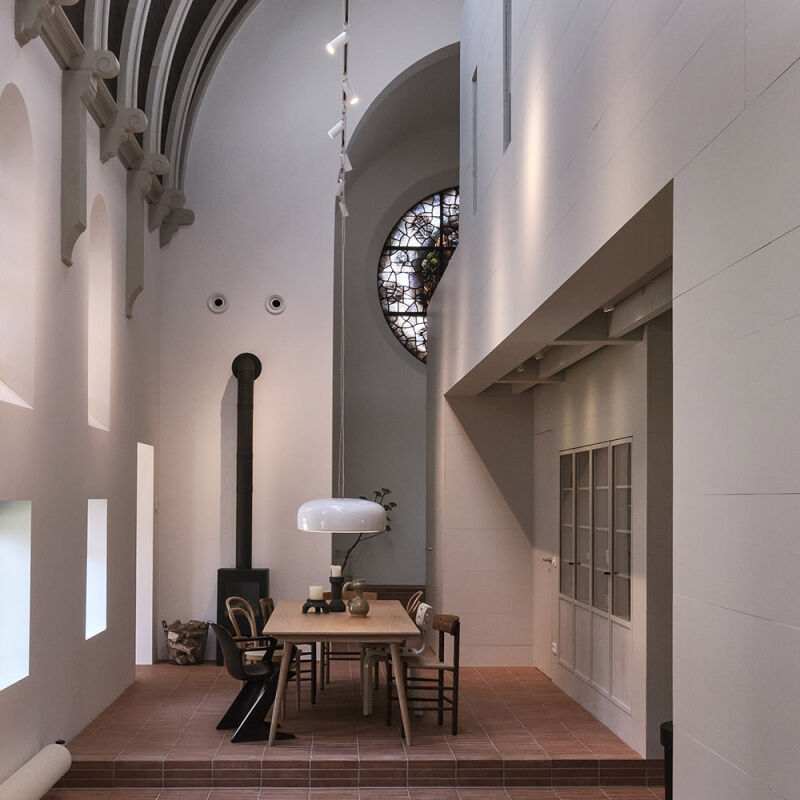

Have a Question or Comment About This Post?
Join the conversation (7)