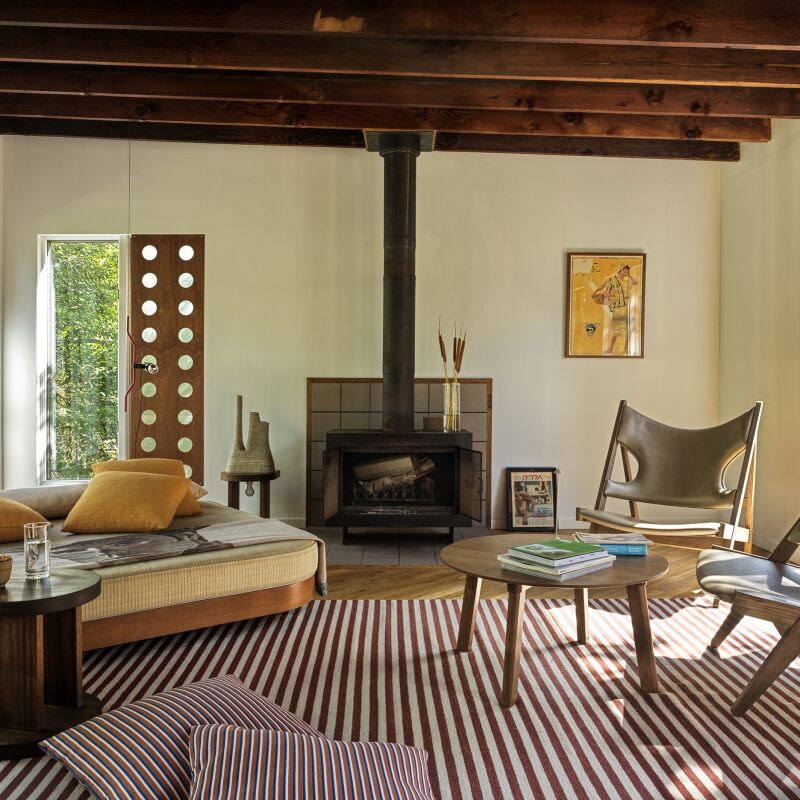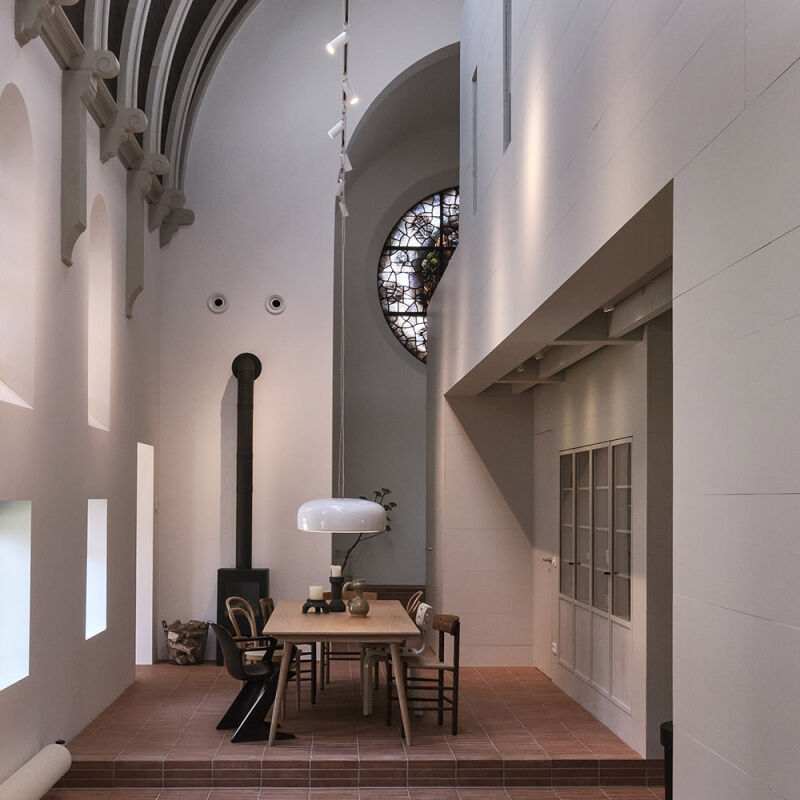A while back, Annie wrote about a loft rehab in Portland, Oregon, by Jessica Helgerson Interior Design that manages to feel of-the-moment yet not trendy at all. While perusing Helgerson’s site, I came across another inspired project that masters this rather difficult balancing act.
As it turns out, it shares the same lead designer as the loft overhaul, Mira Eng-Goetz, who went above and beyond for this renovation of a 1907 Craftsman: Aside from sourcing furniture and lighting, choosing paints and palettes, redesigning the layout, and other decorator-y tasks, she also hand-painted tiles for a botanical backsplash in the kitchen.
Painting the mural of sword ferns, which took her six days to complete, was her favorite part of the project. “The mural creates a ‘garden view’ in a kitchen with windows that look out onto the facade of a neighboring apartment building,” says Eng-Goetz, who studied fine art before getting a degree in interior architecture. “This was the first time I’ve been able to integrate some of my art into an interior design project, and I’m so grateful to my clients for trusting me enough to take it on.”
Evidence of her artistic eye can be seen throughout the rest of the home as well—in the moody palette of rich greens and dusky pinks, in the selection of sculptural furniture pieces, and in the emphasis on artisan-made products. Join us for a tour.
Photography by Aaron Leitz, courtesy of Jessica Helgerson Interior Design.











For more Portland home tours, see:
- Portlandia: Inside the Remodeled Farmhouse of a Cult Favorite Ceramicist
- Loft Living: An Energy-Efficient Oasis in Portland, Oregon
- A Food Blogger’s Rustic DIY Renovation in Portland, OR, Dark and Moody Edition




Have a Question or Comment About This Post?
Join the conversation (24)